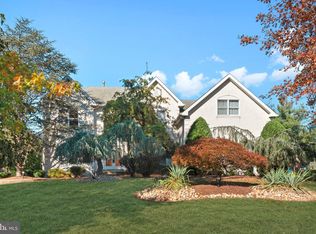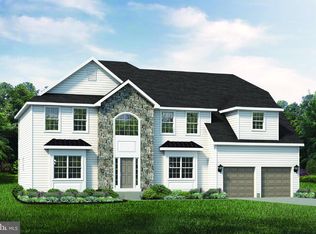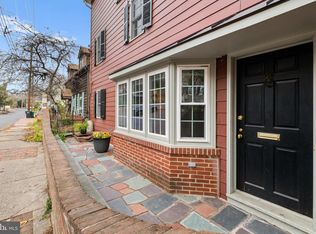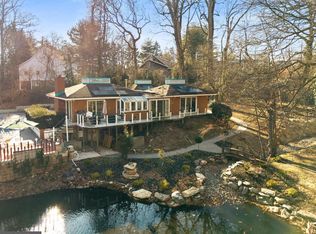Sophistication in Center Bridge --this truly unique contemporary duplex designed by world-renowned architect J. Robert Hillier, is guaranteed to satisfy the most discerning investor. Located minutes from New Hope, Peddlers View, Stockton and Lambertville, this contemporary home is designed to be a wonderful full-time or part-time home. Each unit has a soaring living space with a gas fireplace, window walls to a private patio, with woods and a stream beyond. The rooms are overflowing with natural light. Bamboo floors throughout add to the light, clean look of all the spaces. Kitchens and baths are beautifully appointed, bright and airy with timeless finishes. Good closet space, upgraded appliances, granite counters and to top it all off an elevator in each unit with access to all three floors! There are several possibilities: live in one, rent one or rent both. Open them up to create a one-of-a-kind single-family, or condo the units and sell one or both. This is a wonderful opportunity for the savvy investor. It's time to make your move to New Hope....enjoy the good life!
For sale
$1,250,000
7189 Center Bridge Rd, New Hope, PA 18938
4beds
--baths
3,221sqft
Est.:
Multi Family
Built in 2010
-- sqft lot
$-- Zestimate®
$388/sqft
$-- HOA
What's special
Gas fireplacePrivate patioElevator in each unitSoaring living spaceNatural lightBamboo floorsGranite counters
- 157 days |
- 294 |
- 3 |
Zillow last checked: 8 hours ago
Listing updated: January 06, 2026 at 07:58am
Listed by:
Alison Kingsley 215-595-8907,
Addison Wolfe Real Estate 2158625500
Source: Bright MLS,MLS#: PABU2100448
Tour with a local agent
Facts & features
Interior
Bedrooms & bathrooms
- Bedrooms: 4
Basement
- Area: 0
Heating
- Forced Air, Natural Gas
Cooling
- Central Air, Electric
Appliances
- Included: Electric Water Heater
Features
- Bathroom - Tub Shower, Bathroom - Walk-In Shower, Built-in Features, Combination Dining/Living, Elevator, Open Floorplan, Kitchen - Galley, Walk-In Closet(s), 2 Story Ceilings, Dry Wall
- Flooring: Wood
- Basement: Walk-Out Access,Side Entrance,Unfinished,Concrete
- Number of fireplaces: 2
Interior area
- Total structure area: 3,221
- Total interior livable area: 3,221 sqft
Property
Parking
- Total spaces: 2
- Parking features: Driveway
- Uncovered spaces: 2
Accessibility
- Accessibility features: Accessible Doors, Doors - Lever Handle(s), Accessible Elevator Installed
Features
- Exterior features: Chimney Cap(s)
- Pool features: None
Lot
- Size: 0.55 Acres
- Dimensions: 99.00 x 243.00
Details
- Additional structures: Above Grade, Below Grade
- Parcel number: 41019005
- Zoning: VR
- Special conditions: Standard
Construction
Type & style
- Home type: MultiFamily
- Architectural style: Contemporary
- Property subtype: Multi Family
Materials
- Frame
- Foundation: Concrete Perimeter, Brick/Mortar
- Roof: Asphalt
Condition
- Very Good
- New construction: No
- Year built: 2010
Utilities & green energy
- Sewer: On Site Septic
- Water: Private
- Utilities for property: Propane
Community & HOA
Location
- Region: New Hope
- Municipality: SOLEBURY TWP
Financial & listing details
- Price per square foot: $388/sqft
- Tax assessed value: $62,610
- Annual tax amount: $10,595
- Date on market: 8/4/2025
- Listing agreement: Exclusive Right To Sell
- Listing terms: Cash,Conventional
- Ownership: Fee Simple
Estimated market value
Not available
Estimated sales range
Not available
Not available
Price history
Price history
| Date | Event | Price |
|---|---|---|
| 1/6/2026 | Listed for sale | $1,250,000$388/sqft |
Source: | ||
| 12/8/2025 | Contingent | $1,250,000$388/sqft |
Source: | ||
| 10/21/2025 | Listed for sale | $1,250,000$388/sqft |
Source: | ||
| 10/6/2025 | Pending sale | $1,250,000$388/sqft |
Source: | ||
| 9/24/2025 | Price change | $1,250,000-12.3%$388/sqft |
Source: | ||
Public tax history
Public tax history
| Year | Property taxes | Tax assessment |
|---|---|---|
| 2025 | $10,596 +0.7% | $62,610 |
| 2024 | $10,527 +5.4% | $62,610 |
| 2023 | $9,986 +0.7% | $62,610 |
Find assessor info on the county website
BuyAbility℠ payment
Est. payment
$7,802/mo
Principal & interest
$6166
Property taxes
$1198
Home insurance
$438
Climate risks
Neighborhood: 18938
Nearby schools
GreatSchools rating
- NANew Hope-Solebury Lower El SchoolGrades: K-2Distance: 2 mi
- 8/10New Hope-Solebury Middle SchoolGrades: 6-8Distance: 2.6 mi
- 8/10New Hope-Solebury High SchoolGrades: 9-12Distance: 2.7 mi
Schools provided by the listing agent
- District: New Hope-solebury
Source: Bright MLS. This data may not be complete. We recommend contacting the local school district to confirm school assignments for this home.
- Loading
- Loading




