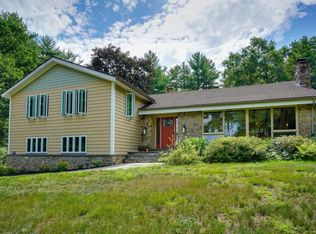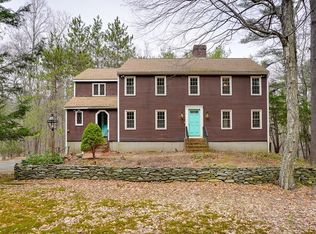Sold for $840,000 on 06/05/24
$840,000
72 Coventry Wood Rd, Bolton, MA 01740
3beds
2,455sqft
Single Family Residence
Built in 1979
3.16 Acres Lot
$873,700 Zestimate®
$342/sqft
$3,785 Estimated rent
Home value
$873,700
$804,000 - $944,000
$3,785/mo
Zestimate® history
Loading...
Owner options
Explore your selling options
What's special
Stunning Contemporary in a desirable quiet East Bolton neighborhood on 3+ acres, with tremendous light and views, abutting 400 acres of conservation land w trails. Main floor includes an Office and features an Open Floor Plan: Living, Dining, Family Room w/ Floor to Ceiling Granite Fireplace, South facing heated/cooled Solarium w interior solid granite wall for passive solar and water hookup for wet bar, Kitchen w custom wood cabinetry and bay window nook. Hardwood or Tile floors, Cathedral Ceilings and Sliders enhance the space. Also on 1st: Full Bath, Laundry, Mudroom and attached oversized 2 car Garage. Second floor: Primary Bedroom w bath, 2 Guest Bedrooms and Bath. Open hallway overlooking 1st floor. High efficiency Trane XL20i heat pump, and Energy Harvester wood stove. Close to 495. OH: Sat 11-12:30, Sun 12-1:30. Dead: Mon @ 12:00.
Zillow last checked: 8 hours ago
Listing updated: June 05, 2024 at 11:18am
Listed by:
Michelle Walker 978-773-0540,
Redfin Corp. 617-340-7803
Bought with:
Richard Wilcox
Distinctly New England
Source: MLS PIN,MLS#: 73228696
Facts & features
Interior
Bedrooms & bathrooms
- Bedrooms: 3
- Bathrooms: 3
- Full bathrooms: 3
Primary bedroom
- Features: Cathedral Ceiling(s), Flooring - Hardwood
- Level: Second
Bedroom 2
- Features: Flooring - Hardwood
- Level: Second
Bedroom 3
- Features: Flooring - Hardwood
- Level: Second
Bathroom 1
- Features: Bathroom - Full, Bathroom - Tiled With Tub & Shower, Flooring - Stone/Ceramic Tile, Jacuzzi / Whirlpool Soaking Tub
- Level: Second
Bathroom 2
- Features: Bathroom - Full, Bathroom - Tiled With Tub & Shower, Flooring - Stone/Ceramic Tile
- Level: Second
Bathroom 3
- Features: Bathroom - Full, Bathroom - With Tub & Shower, Flooring - Stone/Ceramic Tile
- Level: First
Dining room
- Features: Flooring - Hardwood, Slider
- Level: First
Family room
- Features: Wood / Coal / Pellet Stove, Cathedral Ceiling(s), Ceiling Fan(s), Flooring - Hardwood, Window(s) - Bay/Bow/Box, Slider
- Level: First
Kitchen
- Features: Flooring - Stone/Ceramic Tile
- Level: First
Living room
- Features: Cathedral Ceiling(s), Flooring - Hardwood, Slider
- Level: First
Office
- Features: Flooring - Hardwood
- Level: First
Heating
- Forced Air, Heat Pump, Ductless
Cooling
- Central Air, Ductless, Whole House Fan
Appliances
- Laundry: Flooring - Stone/Ceramic Tile, First Floor, Electric Dryer Hookup, Washer Hookup
Features
- Office, Mud Room
- Flooring: Wood, Tile, Flooring - Hardwood, Flooring - Wood, Flooring - Stone/Ceramic Tile
- Doors: Insulated Doors
- Windows: Insulated Windows
- Basement: Full,Unfinished
- Number of fireplaces: 1
- Fireplace features: Family Room
Interior area
- Total structure area: 2,455
- Total interior livable area: 2,455 sqft
Property
Parking
- Total spaces: 6
- Parking features: Attached, Garage Door Opener, Off Street
- Attached garage spaces: 2
- Uncovered spaces: 4
Features
- Patio & porch: Patio
- Exterior features: Patio
Lot
- Size: 3.16 Acres
- Features: Wooded
Details
- Additional structures: Greenhouse
- Parcel number: M:005D B:0000 L:0028,1471750
- Zoning: R1
Construction
Type & style
- Home type: SingleFamily
- Architectural style: Contemporary
- Property subtype: Single Family Residence
Materials
- Foundation: Concrete Perimeter
- Roof: Shingle
Condition
- Year built: 1979
Utilities & green energy
- Electric: 200+ Amp Service
- Sewer: Private Sewer
- Water: Private
- Utilities for property: for Electric Range, for Electric Oven, for Electric Dryer, Washer Hookup
Green energy
- Energy efficient items: Thermostat
Community & neighborhood
Community
- Community features: Walk/Jog Trails
Location
- Region: Bolton
Price history
| Date | Event | Price |
|---|---|---|
| 6/5/2024 | Sold | $840,000+5%$342/sqft |
Source: MLS PIN #73228696 Report a problem | ||
| 4/25/2024 | Listed for sale | $799,900+48.1%$326/sqft |
Source: MLS PIN #73228696 Report a problem | ||
| 5/15/2017 | Sold | $540,000+2.9%$220/sqft |
Source: Public Record Report a problem | ||
| 3/28/2017 | Pending sale | $525,000$214/sqft |
Source: Coldwell Banker Residential Brokerage - Wayland #72133408 Report a problem | ||
| 3/21/2017 | Listed for sale | $525,000+6.1%$214/sqft |
Source: Coldwell Banker Residential Brokerage - Wayland #72133408 Report a problem | ||
Public tax history
| Year | Property taxes | Tax assessment |
|---|---|---|
| 2025 | $12,628 +3.7% | $759,800 +1.4% |
| 2024 | $12,180 +1.8% | $749,100 +9.5% |
| 2023 | $11,968 +4.3% | $683,900 +18.4% |
Find assessor info on the county website
Neighborhood: 01740
Nearby schools
GreatSchools rating
- 6/10Florence Sawyer SchoolGrades: PK-8Distance: 2.1 mi
- 8/10Nashoba Regional High SchoolGrades: 9-12Distance: 3.1 mi
Schools provided by the listing agent
- Elementary: Florence Sawyer
- Middle: Florence Sawyer
- High: Nashoba
Source: MLS PIN. This data may not be complete. We recommend contacting the local school district to confirm school assignments for this home.
Get a cash offer in 3 minutes
Find out how much your home could sell for in as little as 3 minutes with a no-obligation cash offer.
Estimated market value
$873,700
Get a cash offer in 3 minutes
Find out how much your home could sell for in as little as 3 minutes with a no-obligation cash offer.
Estimated market value
$873,700

