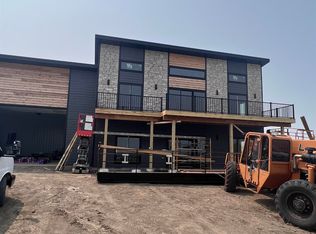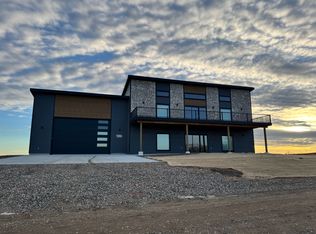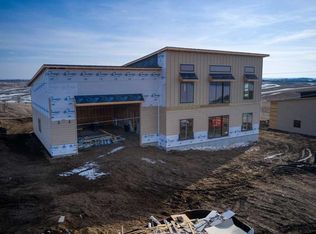Sold for $575,000
$575,000
72 Oak Ridge Rd, Crofton, NE 68730
6beds
4,632sqft
Single Family Residence
Built in 2023
0.5 Acres Lot
$576,000 Zestimate®
$124/sqft
$3,385 Estimated rent
Home value
$576,000
Estimated sales range
Not available
$3,385/mo
Zestimate® history
Loading...
Owner options
Explore your selling options
What's special
Contract Pending. IT'S LAKE TIME... and your gorgeous retreat awaits! This TURN-KEY property is FULLY FINISHED, an investment for home & income! Step on the deck of this NEW CONSTRUCTION home and take in panoramic views overlooking picturesque Lewis & Clark Lake. Located 9 miles west of Yankton, SD on the Nebraska side, this amazing, 6-bed, 4-bath home features a unique design with 1st & 2nd floor kitchens, living rooms, and 2 bedrooms on each level. Plus, a full bath on the main and 2 baths (3/4 & 1/2) on the second floor. Lower level includes a third living room space, 2 bedrooms and full bath. 7 gorgeous windows on the entire façade of the home opening up to your all-weather deck on the second level, and patio with fire pit on the main. The 1,080 sq. ft garage (30'x36') includes a 12x18 overhead door, perfect for storage and lake toys! This custom design provides opportunity to enjoy your oasis year round, or share the fun as a VRBO! Only 2.5 hours from Omaha!
Zillow last checked: 8 hours ago
Listing updated: December 01, 2025 at 08:51am
Listed by:
Staci Mueller 402-699-0067,
BHHS Ambassador Real Estate
Bought with:
Non Member
Non Member office
Source: GPRMLS,MLS#: 22522571
Facts & features
Interior
Bedrooms & bathrooms
- Bedrooms: 6
- Bathrooms: 4
- Full bathrooms: 3
- 3/4 bathrooms: 1
- Main level bathrooms: 1
Primary bedroom
- Features: Wall/Wall Carpeting, 9'+ Ceiling, Ceiling Fan(s)
- Level: Main
- Area: 195
- Dimensions: 13 x 15
Bedroom 2
- Features: Wall/Wall Carpeting, 9'+ Ceiling, Ceiling Fan(s)
- Level: Main
- Area: 195
- Dimensions: 13 x 15
Bedroom 3
- Features: Wall/Wall Carpeting, 9'+ Ceiling, Ceiling Fan(s)
- Level: Second
- Area: 225
- Dimensions: 15 x 15
Bedroom 4
- Features: Wall/Wall Carpeting, 9'+ Ceiling, Ceiling Fan(s)
- Level: Second
- Area: 225
- Dimensions: 15 x 15
Bedroom 5
- Features: Wall/Wall Carpeting, 9'+ Ceiling, Ceiling Fan(s)
- Level: Basement
- Area: 195
- Dimensions: 13 x 15
Dining room
- Level: Main
Family room
- Features: Fireplace, Cath./Vaulted Ceiling, Ceiling Fan(s), Sliding Glass Door, Luxury Vinyl Plank
- Level: Second
- Area: 368
- Dimensions: 16 x 23
Kitchen
- Features: 9'+ Ceiling, Luxury Vinyl Plank
- Level: Main
- Area: 425
- Dimensions: 17 x 25
Living room
- Features: Fireplace, 9'+ Ceiling, Ceiling Fan(s), Sliding Glass Door, Luxury Vinyl Plank
- Level: Main
- Area: 368
- Dimensions: 16 x 23
Basement
- Area: 1600
Heating
- Electric, Forced Air
Cooling
- Central Air
Appliances
- Included: Range, Refrigerator, Washer, Dishwasher, Dryer, Microwave
Features
- High Ceilings, 2nd Kitchen, Ceiling Fan(s), Drain Tile, Pantry, Zero Step Entry
- Flooring: Vinyl, Carpet, Luxury Vinyl, Plank
- Doors: Sliding Doors
- Windows: LL Daylight Windows
- Basement: Egress
- Number of fireplaces: 2
- Fireplace features: Family Room, Living Room, Electric
Interior area
- Total structure area: 4,632
- Total interior livable area: 4,632 sqft
- Finished area above ground: 3,200
- Finished area below ground: 1,432
Property
Parking
- Total spaces: 2
- Parking features: Attached
- Attached garage spaces: 2
Features
- Levels: Two
- Patio & porch: Patio, Deck
- Exterior features: Recreational, Zero Step Entry
- Fencing: None
- Waterfront features: Lake Front
Lot
- Size: 0.50 Acres
- Features: Over 1/2 up to 1 Acre, Level
Details
- Parcel number: 540013329
Construction
Type & style
- Home type: SingleFamily
- Architectural style: Resort
- Property subtype: Single Family Residence
Materials
- Stone, Other
- Foundation: Concrete Perimeter
- Roof: Metal
Condition
- New Construction
- New construction: Yes
- Year built: 2023
Details
- Builder name: J&H Builders LLC
Utilities & green energy
- Sewer: Septic Tank
- Water: Rural Water
- Utilities for property: Electricity Available, Fiber Optic
Community & neighborhood
Location
- Region: Crofton
- Subdivision: White Tail Ridge
Other
Other facts
- Listing terms: VA Loan,Conventional,Cash
- Ownership: Fee Simple
Price history
| Date | Event | Price |
|---|---|---|
| 11/14/2025 | Sold | $575,000$124/sqft |
Source: | ||
| 10/23/2025 | Pending sale | $575,000$124/sqft |
Source: | ||
| 10/22/2025 | Price change | $575,000-11.5%$124/sqft |
Source: | ||
| 10/30/2024 | Price change | $650,000-3.7%$140/sqft |
Source: | ||
| 8/19/2024 | Price change | $675,000-3.6%$146/sqft |
Source: | ||
Public tax history
| Year | Property taxes | Tax assessment |
|---|---|---|
| 2024 | $3,202 +210.7% | $328,775 +287.5% |
| 2023 | $1,030 +864.6% | $84,840 +919.1% |
| 2022 | $107 +4.5% | $8,325 |
Find assessor info on the county website
Neighborhood: 68730
Nearby schools
GreatSchools rating
- 6/10Crofton Elementary SchoolGrades: PK-6Distance: 7.1 mi
- 6/10Crofton High SchoolGrades: 7-12Distance: 6.6 mi
Get pre-qualified for a loan
At Zillow Home Loans, we can pre-qualify you in as little as 5 minutes with no impact to your credit score.An equal housing lender. NMLS #10287.


