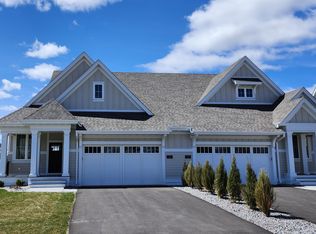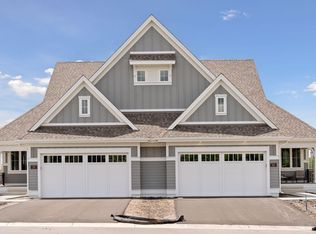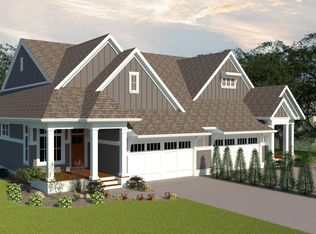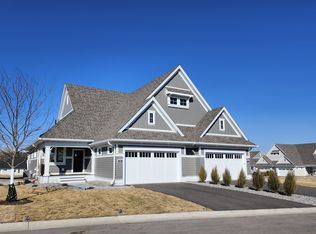Closed
$1,104,985
72 Spring Farm Rd, North Oaks, MN 55127
3beds
3,563sqft
Townhouse Side x Side
Built in 2025
6,098.4 Square Feet Lot
$1,100,000 Zestimate®
$310/sqft
$4,560 Estimated rent
Home value
$1,100,000
$1.00M - $1.21M
$4,560/mo
Zestimate® history
Loading...
Owner options
Explore your selling options
What's special
Sold Before Print
Zillow last checked: 8 hours ago
Listing updated: October 09, 2025 at 07:19pm
Listed by:
Sonia Kohli 651-428-5105,
Edina Realty, Inc.,
Sanjay Kohli 651-428-5109
Bought with:
Mark Ashby
Edina Realty, Inc.
Dana Ashby
Source: NorthstarMLS as distributed by MLS GRID,MLS#: 6612924
Facts & features
Interior
Bedrooms & bathrooms
- Bedrooms: 3
- Bathrooms: 3
- Full bathrooms: 2
- 1/2 bathrooms: 1
Bedroom 1
- Level: Main
- Area: 224 Square Feet
- Dimensions: 16x14
Bedroom 2
- Level: Lower
- Area: 252 Square Feet
- Dimensions: 18x14
Bedroom 3
- Level: Lower
- Area: 168 Square Feet
- Dimensions: 14x12
Deck
- Level: Main
- Area: 156 Square Feet
- Dimensions: 13x12
Dining room
- Level: Main
- Area: 165 Square Feet
- Dimensions: 15x11
Family room
- Level: Lower
- Area: 462 Square Feet
- Dimensions: 22x21
Game room
- Level: Lower
- Area: 270 Square Feet
- Dimensions: 18x15
Great room
- Level: Main
- Area: 308 Square Feet
- Dimensions: 22x14
Kitchen
- Level: Main
- Area: 204 Square Feet
- Dimensions: 17x12
Laundry
- Level: Main
- Area: 48 Square Feet
- Dimensions: 8x6
Mud room
- Level: Main
- Area: 48 Square Feet
- Dimensions: 8x6
Office
- Level: Main
- Area: 70 Square Feet
- Dimensions: 10x7
Patio
- Level: Lower
- Area: 156 Square Feet
- Dimensions: 13x12
Sun room
- Level: Main
- Area: 168 Square Feet
- Dimensions: 14x12
Heating
- Forced Air, Radiant Floor, Zoned
Cooling
- Central Air, Zoned
Appliances
- Included: Air-To-Air Exchanger, Cooktop, Dishwasher, Double Oven, Exhaust Fan, Humidifier, Gas Water Heater, Microwave, Refrigerator, Stainless Steel Appliance(s), Water Softener Owned
Features
- Basement: Daylight,8 ft+ Pour,Finished,Full,Concrete,Storage Space,Sump Pump,Walk-Out Access
- Number of fireplaces: 1
- Fireplace features: Gas, Living Room
Interior area
- Total structure area: 3,563
- Total interior livable area: 3,563 sqft
- Finished area above ground: 1,823
- Finished area below ground: 1,497
Property
Parking
- Total spaces: 2
- Parking features: Attached, Asphalt, Electric Vehicle Charging Station(s), Floor Drain, Insulated Garage
- Attached garage spaces: 2
- Details: Garage Dimensions (26x23)
Accessibility
- Accessibility features: None
Features
- Levels: One
- Stories: 1
- Patio & porch: Composite Decking, Covered, Deck, Front Porch, Patio
- Pool features: None
- Fencing: None
- Waterfront features: Association Access, Dock, Shared, Waterfront Num(62004600), Lake Acres(607), Lake Depth(58)
- Body of water: Pleasant
Lot
- Size: 6,098 sqft
- Dimensions: 45 x 150
Details
- Foundation area: 1740
- Parcel number: 093022210149
- Zoning description: Residential-Single Family
Construction
Type & style
- Home type: Townhouse
- Property subtype: Townhouse Side x Side
- Attached to another structure: Yes
Materials
- Fiber Cement
- Roof: Age 8 Years or Less,Asphalt
Condition
- Age of Property: 0
- New construction: Yes
- Year built: 2025
Details
- Builder name: CHARLES CUDD CO LLC
Utilities & green energy
- Electric: Circuit Breakers, 200+ Amp Service
- Gas: Natural Gas
- Sewer: City Sewer/Connected
- Water: City Water/Connected
Community & neighborhood
Location
- Region: North Oaks
- Subdivision: Registered Land Surv #639
HOA & financial
HOA
- Has HOA: Yes
- HOA fee: $531 monthly
- Amenities included: Beach Access, Boat Dock, In-Ground Sprinkler System, Tennis Court(s), Trail(s)
- Services included: Beach Access, Maintenance Structure, Dock, Lawn Care, Maintenance Grounds, Professional Mgmt, Recreation Facility, Trash, Shared Amenities, Snow Removal
- Association name: North Oaks HOA & Spring Farm HOA
- Association phone: 651-233-1307
Other
Other facts
- Road surface type: Paved
Price history
| Date | Event | Price |
|---|---|---|
| 10/9/2025 | Sold | $1,104,985+11.7%$310/sqft |
Source: | ||
| 11/6/2024 | Pending sale | $989,580+606.8%$278/sqft |
Source: | ||
| 12/1/2023 | Sold | $140,000$39/sqft |
Source: Public Record Report a problem | ||
Public tax history
| Year | Property taxes | Tax assessment |
|---|---|---|
| 2025 | $2,244 +139.7% | $676,500 +351% |
| 2024 | $936 +492.4% | $150,000 |
| 2023 | $158 | $150,000 |
Find assessor info on the county website
Neighborhood: 55127
Nearby schools
GreatSchools rating
- 6/10Otter Lake Elementary SchoolGrades: PK-5Distance: 0.9 mi
- 6/10Central Middle SchoolGrades: 6-8Distance: 2.5 mi
- NAWhite Bear North Campus SeniorGrades: 9-10Distance: 2.4 mi
Get a cash offer in 3 minutes
Find out how much your home could sell for in as little as 3 minutes with a no-obligation cash offer.
Estimated market value
$1,100,000



