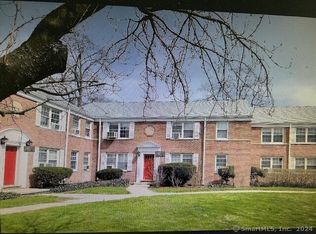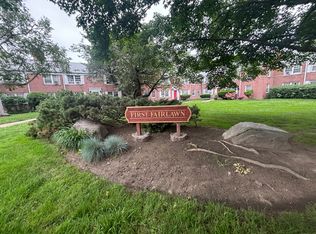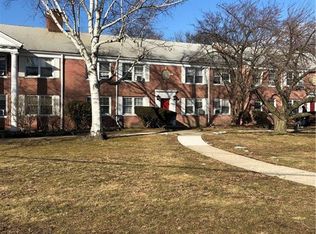Sold for $294,000 on 09/11/25
$294,000
72 Standish Road APT 4, Stamford, CT 06902
2beds
775sqft
Condominium
Built in 1951
-- sqft lot
$298,500 Zestimate®
$379/sqft
$2,587 Estimated rent
Maximize your home sale
Get more eyes on your listing so you can sell faster and for more.
Home value
$298,500
$269,000 - $331,000
$2,587/mo
Zestimate® history
Loading...
Owner options
Explore your selling options
What's special
WE HAVE RECEIVED MULTIPLE OFFERS AND ARE ASKING FOR HIGHEST & BEST BY TUESDAY 8/12 5PM. Move in ready, fully renovated 2nd floor unit at First Fairlawn. This ranch style unit offers 2 bedrooms, a large living room, galley style kitchen with all new white shaker style cabinetry , new appliances, and fully renovated bathroom. Ample storage throughout with lots of closet space and an additional storage cabinet in the basement. HOA make life easy by covering all but electric, gas, and Internet. 2 reserved parking spaces are easily accessed off the rear entrance. This complex is also pet friendly and does not have any rental restrictions so great if you're looking for an investment opportunity. Conveniently located near I-95, Cove Island Park, Chelsea Piers, and much much more!
Zillow last checked: 10 hours ago
Listing updated: September 11, 2025 at 01:15pm
Listed by:
Alyssa Novak 203-667-4418,
Brown Harris Stevens 203-329-8801
Bought with:
Carl J. Surrusco, RES.0767585
William Raveis Real Estate
Source: Smart MLS,MLS#: 24116240
Facts & features
Interior
Bedrooms & bathrooms
- Bedrooms: 2
- Bathrooms: 1
- Full bathrooms: 1
Primary bedroom
- Features: Engineered Wood Floor
- Level: Main
- Area: 143 Square Feet
- Dimensions: 11 x 13
Bedroom
- Features: Engineered Wood Floor
- Level: Main
- Area: 165 Square Feet
- Dimensions: 11 x 15
Kitchen
- Level: Main
- Area: 101.5 Square Feet
- Dimensions: 7 x 14.5
Living room
- Features: Engineered Wood Floor
- Level: Main
- Area: 220 Square Feet
- Dimensions: 11 x 20
Heating
- Forced Air, Oil
Cooling
- Window Unit(s)
Appliances
- Included: Gas Range, Microwave, Refrigerator, Dishwasher, Water Heater
- Laundry: Common Area
Features
- Basement: Partial,Shared Basement
- Attic: None
- Has fireplace: No
- Common walls with other units/homes: End Unit
Interior area
- Total structure area: 775
- Total interior livable area: 775 sqft
- Finished area above ground: 775
Property
Parking
- Total spaces: 2
- Parking features: None, Assigned
Features
- Stories: 1
- Patio & porch: Deck
- Has view: Yes
- View description: City
Details
- Parcel number: 336328
- Zoning: R5
Construction
Type & style
- Home type: Condo
- Architectural style: Ranch
- Property subtype: Condominium
- Attached to another structure: Yes
Materials
- Brick
Condition
- New construction: No
- Year built: 1951
Utilities & green energy
- Sewer: Public Sewer
- Water: Public
Community & neighborhood
Community
- Community features: Health Club, Park, Near Public Transport, Shopping/Mall
Location
- Region: Stamford
- Subdivision: Glenbrook
HOA & financial
HOA
- Has HOA: Yes
- HOA fee: $461 monthly
- Amenities included: Management
- Services included: Maintenance Grounds, Trash, Snow Removal, Heat, Water, Insurance
Price history
| Date | Event | Price |
|---|---|---|
| 12/3/2025 | Listing removed | $2,600$3/sqft |
Source: Zillow Rentals Report a problem | ||
| 10/30/2025 | Price change | $2,600-3.7%$3/sqft |
Source: Zillow Rentals Report a problem | ||
| 10/6/2025 | Listed for rent | $2,700+3.8%$3/sqft |
Source: Zillow Rentals Report a problem | ||
| 10/4/2025 | Listing removed | $2,600$3/sqft |
Source: Zillow Rentals Report a problem | ||
| 9/24/2025 | Price change | $2,600-3.7%$3/sqft |
Source: Zillow Rentals Report a problem | ||
Public tax history
| Year | Property taxes | Tax assessment |
|---|---|---|
| 2025 | $3,744 +2.7% | $155,990 |
| 2024 | $3,644 -7.4% | $155,990 |
| 2023 | $3,937 +31.9% | $155,990 +42.1% |
Find assessor info on the county website
Neighborhood: Glenbrook
Nearby schools
GreatSchools rating
- 4/10Julia A. Stark SchoolGrades: K-5Distance: 0.7 mi
- 3/10Dolan SchoolGrades: 6-8Distance: 1.5 mi
- 2/10Stamford High SchoolGrades: 9-12Distance: 0.9 mi
Schools provided by the listing agent
- Elementary: Julia A. Stark
- Middle: Dolan
- High: Stamford
Source: Smart MLS. This data may not be complete. We recommend contacting the local school district to confirm school assignments for this home.

Get pre-qualified for a loan
At Zillow Home Loans, we can pre-qualify you in as little as 5 minutes with no impact to your credit score.An equal housing lender. NMLS #10287.
Sell for more on Zillow
Get a free Zillow Showcase℠ listing and you could sell for .
$298,500
2% more+ $5,970
With Zillow Showcase(estimated)
$304,470

