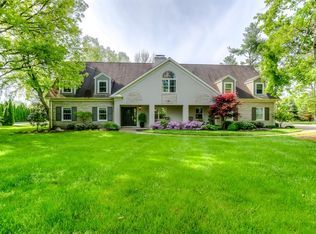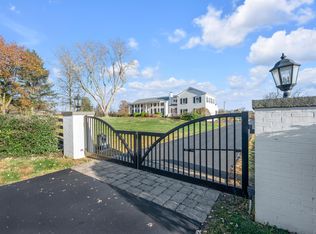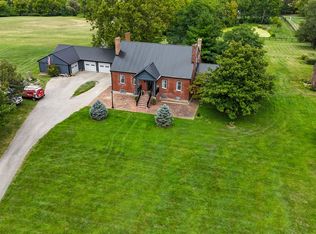Sold for $930,000
$930,000
720 Delong Rd, Lexington, KY 40515
5beds
4,304sqft
Single Family Residence
Built in 1963
5.41 Acres Lot
$990,100 Zestimate®
$216/sqft
$3,064 Estimated rent
Home value
$990,100
$911,000 - $1.08M
$3,064/mo
Zestimate® history
Loading...
Owner options
Explore your selling options
What's special
Lovely sprawling Ranch home just moments from Lexington on prestigious Delong Road! Renovated and on a finished basement situated on over 5 acres! Current owners have made numerous upgrades from top to bottom. The main floor features a newly opened kitchen to living room layout with updated kitchen with new cabinetry, appliances, quartz countertops and custom tile backsplash. Owner's suite features a great view of the backyard along with an ensuite bathroom with a soaker tub, new tile and vanity. 2 additional bedrooms grace the main floor along with a large sunroom that has loads of natural light. Basement is newly finished in 2023 with new lighting, a sizable living room, full bathroom with walk-in shower, 2 bedrooms, and a full kitchen with new cabinets, counters and appliances. Plenty of additional unfinished storage. Out back you'll find a large patio for an evening firepit and Barn with new doors. 4 plank fencing wraps the property. Other upgrades include Roof and Gutters (2019), Geothermal HVAC (2022), Water Heater (2022), New Garage Door (2023), and more. Schedule your private showing today!
Zillow last checked: 8 hours ago
Listing updated: August 28, 2025 at 11:27pm
Listed by:
Ryan Hilliard 859-469-1074,
The Brokerage
Bought with:
Sheridan A Sims, 220577
Keller Williams Commonwealth
Source: Imagine MLS,MLS#: 24008346
Facts & features
Interior
Bedrooms & bathrooms
- Bedrooms: 5
- Bathrooms: 3
- Full bathrooms: 3
Primary bedroom
- Level: First
Bedroom 1
- Level: First
Bedroom 2
- Level: First
Bedroom 3
- Level: Lower
Bedroom 4
- Level: Lower
Bathroom 1
- Description: Full Bath
- Level: First
Bathroom 2
- Description: Full Bath
- Level: First
Bathroom 3
- Description: Full Bath
- Level: Lower
Den
- Level: Lower
Dining room
- Level: Lower
Dining room
- Level: First
Dining room
- Level: Lower
Foyer
- Level: First
Foyer
- Level: First
Kitchen
- Description: Basement full kitchen
- Level: Lower
Living room
- Level: First
Living room
- Level: First
Other
- Level: Lower
Other
- Description: Sunroom
- Level: First
Other
- Level: Lower
Utility room
- Level: Lower
Heating
- Geothermal
Cooling
- Electric, Geothermal
Appliances
- Included: Double Oven, Dishwasher, Refrigerator, Cooktop
- Laundry: Electric Dryer Hookup, Washer Hookup
Features
- Master Downstairs, Walk-In Closet(s), Ceiling Fan(s)
- Flooring: Carpet, Laminate, Tile, Vinyl
- Windows: Window Treatments, Blinds
- Basement: Finished,Sump Pump,Walk-Up Access
- Has fireplace: Yes
- Fireplace features: Wood Burning
Interior area
- Total structure area: 4,304
- Total interior livable area: 4,304 sqft
- Finished area above ground: 2,641
- Finished area below ground: 1,663
Property
Parking
- Total spaces: 2
- Parking features: Attached Garage, Driveway, Garage Door Opener
- Garage spaces: 2
- Has uncovered spaces: Yes
Features
- Levels: One
- Patio & porch: Patio
- Fencing: Wood
- Has view: Yes
- View description: Rural, Trees/Woods, Farm
Lot
- Size: 5.41 Acres
- Features: Wooded
Details
- Additional structures: Barn(s)
- Parcel number: 24498700
- Horses can be raised: Yes
Construction
Type & style
- Home type: SingleFamily
- Architectural style: Ranch
- Property subtype: Single Family Residence
Materials
- Brick Veneer
- Foundation: Block
- Roof: Dimensional Style,Shingle
Condition
- New construction: No
- Year built: 1963
Utilities & green energy
- Sewer: Septic Tank
- Water: Public
Community & neighborhood
Location
- Region: Lexington
- Subdivision: Rural
Price history
| Date | Event | Price |
|---|---|---|
| 7/26/2024 | Sold | $930,000-4.6%$216/sqft |
Source: | ||
| 6/21/2024 | Pending sale | $975,000$227/sqft |
Source: | ||
| 5/28/2024 | Price change | $975,000-2%$227/sqft |
Source: | ||
| 4/30/2024 | Listed for sale | $995,000-2.9%$231/sqft |
Source: | ||
| 4/23/2024 | Listing removed | $1,025,000$238/sqft |
Source: | ||
Public tax history
| Year | Property taxes | Tax assessment |
|---|---|---|
| 2023 | $6,159 +4.3% | $576,400 +7.7% |
| 2022 | $5,907 0% | $535,000 |
| 2021 | $5,907 | $535,000 |
Find assessor info on the county website
Neighborhood: 40515
Nearby schools
GreatSchools rating
- 6/10Squires Elementary SchoolGrades: PK-5Distance: 1.1 mi
- 9/10Edythe Jones Hayes Middle SchoolGrades: 6-8Distance: 1.7 mi
- 8/10Henry Clay High SchoolGrades: 9-12Distance: 3.2 mi
Schools provided by the listing agent
- Elementary: Squires
- Middle: Edythe J. Hayes
- High: Henry Clay
Source: Imagine MLS. This data may not be complete. We recommend contacting the local school district to confirm school assignments for this home.
Get pre-qualified for a loan
At Zillow Home Loans, we can pre-qualify you in as little as 5 minutes with no impact to your credit score.An equal housing lender. NMLS #10287.


