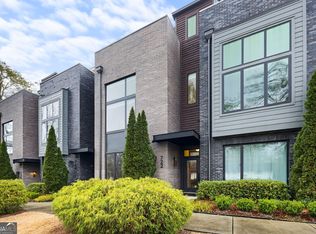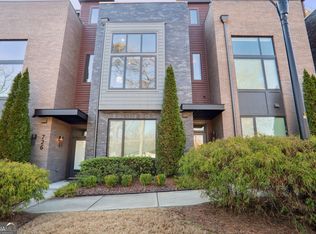Own this modern city home in Oakhurst. Dramatic open living space with exposed beams, 14 foot ceilings, weathered retro trim are just a few design elements that makes this home special. Sleek post-modern kitchen with gathering island will captivate visitors and leave a lasting impression. With unobstructed views from the rooftop terrace, youâll enjoy entertaining or quiet nights at home listening to concerts on the park. Master on main floorpan makes living easy. Ample storage with walk in closets and storage in the 2 car garage. Own a piece of design mastery
This property is off market, which means it's not currently listed for sale or rent on Zillow. This may be different from what's available on other websites or public sources.

