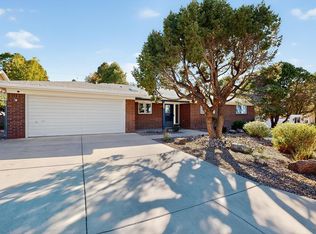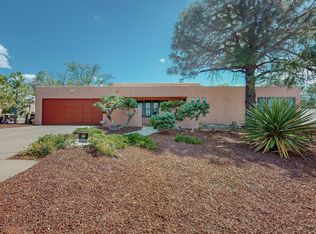Sold
Price Unknown
720 Stagecoach Rd SE, Albuquerque, NM 87123
5beds
2,582sqft
Single Family Residence
Built in 1998
0.26 Acres Lot
$523,300 Zestimate®
$--/sqft
$3,364 Estimated rent
Home value
$523,300
$476,000 - $570,000
$3,364/mo
Zestimate® history
Loading...
Owner options
Explore your selling options
What's special
Discover your new home in the desirable Four Hills neighborhood, featuring a well-maintained residence set on a large 1/4 acre lot. This spacious layout boasts 5 bedrooms and 3.5 baths, with a dedicated in-laws quarters thoughtfully located on a separate side of the house for added privacy. Enjoy a cozy office space, a generous living room, and a big kitchen with ample counter and cabinet space, perfect for family gatherings. The large backyard offers endless possibilities for outdoor enjoyment, while the property's great curb appeal enhances its charm. With refrigerated air conditioning and additional parking for a camper or boat, this newer construction home is conveniently located near a golf course and country club. Welcome Home!
Zillow last checked: 8 hours ago
Listing updated: September 30, 2025 at 04:29pm
Listed by:
Meghan Boyd Tate 505-508-6298,
Coldwell Banker Legacy
Bought with:
Paul & Judy Wilson
EXP Realty LLC
Source: SWMLS,MLS#: 1089178
Facts & features
Interior
Bedrooms & bathrooms
- Bedrooms: 5
- Bathrooms: 4
- Full bathrooms: 3
- 1/2 bathrooms: 1
Primary bedroom
- Level: Main
- Area: 254.6
- Dimensions: 19 x 13.4
Bedroom 2
- Level: Main
- Area: 114.24
- Dimensions: 10.2 x 11.2
Bedroom 3
- Level: Main
- Area: 187.69
- Dimensions: 13.7 x 13.7
Bedroom 4
- Level: Main
- Area: 131.61
- Dimensions: 12.3 x 10.7
Bedroom 5
- Level: Main
- Area: 130.54
- Dimensions: 12.2 x 10.7
Dining room
- Level: Main
- Area: 125.4
- Dimensions: 13.2 x 9.5
Kitchen
- Level: Main
- Area: 137.28
- Dimensions: 13.2 x 10.4
Living room
- Level: Main
- Area: 308.25
- Dimensions: 22.5 x 13.7
Office
- Level: Main
- Area: 74.55
- Dimensions: 10.5 x 7.1
Heating
- Central, Forced Air, Natural Gas
Cooling
- Refrigerated
Appliances
- Included: Built-In Electric Range, Dishwasher
- Laundry: Gas Dryer Hookup, Washer Hookup, Dryer Hookup, ElectricDryer Hookup
Features
- Wet Bar, Breakfast Bar, Ceiling Fan(s), Cathedral Ceiling(s), Jetted Tub, Main Level Primary, Multiple Primary Suites, Separate Shower
- Flooring: Tile, Wood
- Windows: Metal
- Has basement: No
- Has fireplace: No
Interior area
- Total structure area: 2,582
- Total interior livable area: 2,582 sqft
Property
Parking
- Total spaces: 2
- Parking features: Attached, Garage
- Attached garage spaces: 2
Accessibility
- Accessibility features: None
Features
- Levels: One
- Stories: 1
- Patio & porch: Covered, Patio
- Exterior features: Private Yard, Sprinkler/Irrigation
- Fencing: Wall
Lot
- Size: 0.26 Acres
- Features: Landscaped, Sprinklers Automatic
Details
- Parcel number: 102205550243310413
- Zoning description: R-1D*
Construction
Type & style
- Home type: SingleFamily
- Property subtype: Single Family Residence
Materials
- Stucco, Rock
- Foundation: Slab
- Roof: Pitched,Tile
Condition
- Resale
- New construction: No
- Year built: 1998
Details
- Builder name: Sanchez
Utilities & green energy
- Sewer: Public Sewer
- Water: Public
- Utilities for property: Electricity Connected, Natural Gas Connected, Sewer Connected, Water Connected
Green energy
- Energy generation: None
Community & neighborhood
Location
- Region: Albuquerque
- Subdivision: Four Hills Village
Other
Other facts
- Listing terms: Cash,Conventional,FHA,VA Loan
- Road surface type: Paved
Price history
| Date | Event | Price |
|---|---|---|
| 2/13/2026 | Listing removed | $3,400$1/sqft |
Source: Zillow Rentals Report a problem | ||
| 1/30/2026 | Price change | $3,400-2.9%$1/sqft |
Source: Zillow Rentals Report a problem | ||
| 12/5/2025 | Price change | $3,500-2.8%$1/sqft |
Source: Zillow Rentals Report a problem | ||
| 11/8/2025 | Price change | $3,600-2.7%$1/sqft |
Source: Zillow Rentals Report a problem | ||
| 10/18/2025 | Listed for rent | $3,700$1/sqft |
Source: Zillow Rentals Report a problem | ||
Public tax history
| Year | Property taxes | Tax assessment |
|---|---|---|
| 2025 | $4,651 +3.2% | $110,076 +3% |
| 2024 | $4,509 +1.7% | $106,869 +3% |
| 2023 | $4,434 +3.5% | $103,757 +3% |
Find assessor info on the county website
Neighborhood: Four Hills Village
Nearby schools
GreatSchools rating
- 4/10Apache Elementary SchoolGrades: PK-5Distance: 1.6 mi
- 5/10Manzano High SchoolGrades: PK-12Distance: 2.1 mi
- 6/10Grant Middle SchoolGrades: 6-8Distance: 3.5 mi
Schools provided by the listing agent
- Elementary: Apache
- Middle: Grant
- High: Manzano
Source: SWMLS. This data may not be complete. We recommend contacting the local school district to confirm school assignments for this home.
Get a cash offer in 3 minutes
Find out how much your home could sell for in as little as 3 minutes with a no-obligation cash offer.
Estimated market value$523,300
Get a cash offer in 3 minutes
Find out how much your home could sell for in as little as 3 minutes with a no-obligation cash offer.
Estimated market value
$523,300

