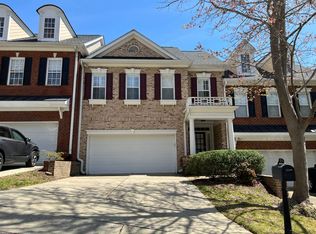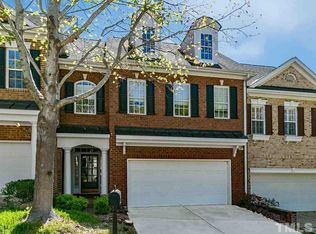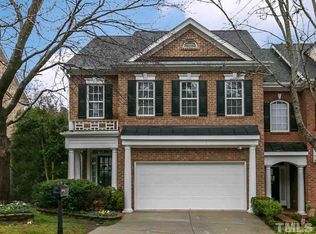Sold for $471,000
$471,000
7200 Summit Waters Ln, Raleigh, NC 27613
4beds
3,021sqft
Townhouse, Residential
Built in 2001
3,484.8 Square Feet Lot
$459,300 Zestimate®
$156/sqft
$2,816 Estimated rent
Home value
$459,300
$436,000 - $482,000
$2,816/mo
Zestimate® history
Loading...
Owner options
Explore your selling options
What's special
Welcome to this beautifully updated 4-bedroom, 2.5-bath end-unit townhome w/ 2 car garage in the desirable Barton Park community! With fresh updates throughout, this home is truly move-in ready and offers the perfect blend of great square footage, local conveniences, and low-maintenance living. Step inside to newly refinished hardwood floors that add warmth and elegance to the main level. The open-concept layout seamlessly connects the living, dining, and kitchen areas—ideal for both everyday living and entertaining. Large windows flood the space with natural light, creating an inviting atmosphere. Upstairs, the spacious primary suite features two full WICs and an attached bath. 2nd floor laundry room. Freshly painted bedrooms provide a bright and airy retreat, while the finished day-lit basement offers a versatile fourth bedroom—perfect for guests, a home office, den or a private gym. Outside, enjoy the natural wooded area behind the home, offering a peaceful backdrop and added privacy. New Roof as of 2022. Conveniently located near shopping, dining, and major commuter routes.
Zillow last checked: 8 hours ago
Listing updated: October 28, 2025 at 12:44am
Listed by:
Matt Perry 919-818-7016,
Keller Williams Elite Realty
Bought with:
Linda Craft, 140967
Linda Craft Team, REALTORS
Source: Doorify MLS,MLS#: 10080269
Facts & features
Interior
Bedrooms & bathrooms
- Bedrooms: 4
- Bathrooms: 3
- Full bathrooms: 2
- 1/2 bathrooms: 1
Heating
- Central
Cooling
- Ceiling Fan(s), Central Air
Appliances
- Included: Dishwasher, Disposal, Electric Cooktop, Electric Water Heater, Exhaust Fan, Refrigerator, Self Cleaning Oven
- Laundry: Laundry Room
Features
- Radon Mitigation
- Flooring: Carpet, Hardwood
- Basement: Daylight, Exterior Entry, Finished, Interior Entry, Unfinished, Walk-Out Access
- Number of fireplaces: 1
- Common walls with other units/homes: 1 Common Wall
Interior area
- Total structure area: 3,021
- Total interior livable area: 3,021 sqft
- Finished area above ground: 2,247
- Finished area below ground: 774
Property
Parking
- Total spaces: 4
- Parking features: Attached, Driveway, Garage, Garage Faces Front
- Attached garage spaces: 2
- Uncovered spaces: 2
Features
- Levels: Three Or More
- Stories: 2
- Patio & porch: Covered, Deck, Front Porch, Patio, Porch
- Has view: Yes
Lot
- Size: 3,484 sqft
Details
- Parcel number: 0787238768
- Special conditions: Standard
Construction
Type & style
- Home type: Townhouse
- Architectural style: Traditional
- Property subtype: Townhouse, Residential
- Attached to another structure: Yes
Materials
- Brick, Fiber Cement
- Foundation: Permanent
- Roof: Shingle
Condition
- New construction: No
- Year built: 2001
Utilities & green energy
- Sewer: Public Sewer
- Water: Public
- Utilities for property: Electricity Connected, Natural Gas Connected, Sewer Connected, Water Connected
Community & neighborhood
Location
- Region: Raleigh
- Subdivision: Barton Park
HOA & financial
HOA
- Has HOA: Yes
- HOA fee: $285 monthly
- Services included: Insurance, Maintenance Structure
Price history
| Date | Event | Price |
|---|---|---|
| 4/21/2025 | Listing removed | $2,497$1/sqft |
Source: Zillow Rentals Report a problem | ||
| 4/18/2025 | Listed for rent | $2,497$1/sqft |
Source: Zillow Rentals Report a problem | ||
| 3/27/2025 | Sold | $471,000+0.2%$156/sqft |
Source: | ||
| 3/7/2025 | Pending sale | $469,900$156/sqft |
Source: | ||
| 3/6/2025 | Listed for sale | $469,900-1.1%$156/sqft |
Source: | ||
Public tax history
| Year | Property taxes | Tax assessment |
|---|---|---|
| 2025 | $4,294 +0.4% | $490,082 |
| 2024 | $4,276 +13.9% | $490,082 +43% |
| 2023 | $3,756 +7.6% | $342,758 |
Find assessor info on the county website
Neighborhood: Northwest Raleigh
Nearby schools
GreatSchools rating
- 6/10Hilburn AcademyGrades: PK-8Distance: 0.4 mi
- 9/10Leesville Road HighGrades: 9-12Distance: 1 mi
- 10/10Leesville Road MiddleGrades: 6-8Distance: 1 mi
Schools provided by the listing agent
- Elementary: Wake - Hilburn Academy
- Middle: Wake - Leesville Road
- High: Wake - Leesville Road
Source: Doorify MLS. This data may not be complete. We recommend contacting the local school district to confirm school assignments for this home.
Get a cash offer in 3 minutes
Find out how much your home could sell for in as little as 3 minutes with a no-obligation cash offer.
Estimated market value$459,300
Get a cash offer in 3 minutes
Find out how much your home could sell for in as little as 3 minutes with a no-obligation cash offer.
Estimated market value
$459,300


