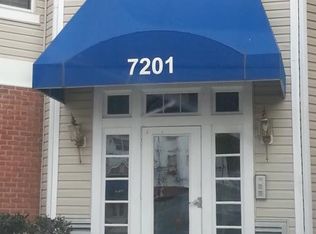This property is off market, which means it's not currently listed for sale or rent on Zillow. This may be different from what's available on other websites or public sources.
Off market
Zestimate®
$194,300
7205 Bogley Rd Unit 202, Baltimore, MD 21244
--beds
2baths
1,036sqft
Condo
Built in 1996
-- sqft lot
$194,300 Zestimate®
$188/sqft
$1,779 Estimated rent
Home value
$194,300
$185,000 - $204,000
$1,779/mo
Zestimate® history
Loading...
Owner options
Explore your selling options
What's special
Facts & features
Interior
Bedrooms & bathrooms
- Bathrooms: 2
Features
- Basement: Partially finished
- Has fireplace: Yes
Interior area
- Total interior livable area: 1,036 sqft
Property
Lot
- Size: 1,074 sqft
Details
- Parcel number: 022200028137
Construction
Type & style
- Home type: Condo
Condition
- Year built: 1996
Community & neighborhood
Location
- Region: Baltimore
HOA & financial
HOA
- Has HOA: Yes
- HOA fee: $198 monthly
Price history
| Date | Event | Price |
|---|---|---|
| 1/28/2026 | Listing removed | $199,900$193/sqft |
Source: | ||
| 12/17/2025 | Price change | $199,900-7%$193/sqft |
Source: | ||
| 7/24/2025 | Listed for sale | $215,000+252.5%$208/sqft |
Source: | ||
| 5/14/2002 | Sold | $61,000-37.8%$59/sqft |
Source: Public Record Report a problem | ||
| 2/19/2002 | Sold | $98,000+2.4%$95/sqft |
Source: Public Record Report a problem | ||
Public tax history
| Year | Property taxes | Tax assessment |
|---|---|---|
| 2025 | $2,703 +123% | $126,667 +26.7% |
| 2024 | $1,212 +3.4% | $100,000 +3.4% |
| 2023 | $1,172 +3.6% | $96,667 -3.3% |
Find assessor info on the county website
Neighborhood: 21244
Nearby schools
GreatSchools rating
- 5/10Featherbed Lane Elementary SchoolGrades: PK-5Distance: 1.3 mi
- 5/10Woodlawn Middle SchoolGrades: 6-8Distance: 1.5 mi
- 3/10Woodlawn High SchoolGrades: 9-12Distance: 1.6 mi
Get a cash offer in 3 minutes
Find out how much your home could sell for in as little as 3 minutes with a no-obligation cash offer.
Estimated market value
$194,300
