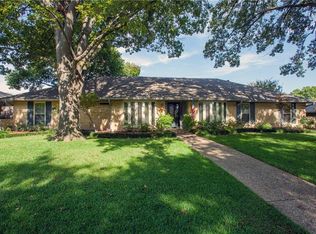Sold on 05/01/25
Price Unknown
7207 Hunters Ridge Dr, Dallas, TX 75248
4beds
2,718sqft
Single Family Residence
Built in 1971
0.29 Acres Lot
$855,000 Zestimate®
$--/sqft
$3,834 Estimated rent
Home value
$855,000
$778,000 - $941,000
$3,834/mo
Zestimate® history
Loading...
Owner options
Explore your selling options
What's special
This meticulously updated ranch-style home in Prestonwood offers the perfect blend of modern amenities and classic charm, with over $100K in recent upgrades! Every detail has been thoughtfully enhanced, from the custom California closet system in the spacious primary bedroom to the refreshed kitchen and luxurious bathrooms. Not to mention a roof that's less than two years old!
As you step inside, you'll immediately notice the fresh paint and gleaming hardwood floors that flow throughout the home. The updated kitchen is a chef's dream, featuring oversized kitchen island, a cozy breakfast nook, and a wet bar with a built-in wine fridge—ideal for entertaining guests. Natural light flows through the dining room that leads into the dedicated office space with a sliding barn door, offering privacy and style, while the original crown molding adds a touch of timeless character.
The primary bedroom suite provides respite with sliding glass door to access the backyard for a quiet cup of coffee to start your mornings. The primary bath has been completely redesigned, offering a spa-like experience, complete with the custom California closet system that offers organization and additional storage
The fourth bedroom, located on the opposite side of the home from the three other bedrooms, ensures both privacy and comfort for guests with ease of access to a full bathroom of their own. Don't miss your second opportunity to own a slice of Prestonwood!
Zillow last checked: 8 hours ago
Listing updated: June 19, 2025 at 07:30pm
Listed by:
Lauren Purdy 0656547 817-821-5256,
Compass RE Texas, LLC 214-814-8100,
Lauren Purdy 817-821-5256
Bought with:
Jamie Moore
Compass RE Texas, LLC.
Source: NTREIS,MLS#: 20876582
Facts & features
Interior
Bedrooms & bathrooms
- Bedrooms: 4
- Bathrooms: 3
- Full bathrooms: 3
Primary bedroom
- Features: Closet Cabinetry, En Suite Bathroom
- Level: First
Bedroom
- Features: Ceiling Fan(s), Walk-In Closet(s)
- Level: First
Bedroom
- Features: Ceiling Fan(s), Walk-In Closet(s)
- Level: First
Primary bathroom
- Features: Built-in Features, Stone Counters
- Level: First
Other
- Features: Dual Sinks, Jack and Jill Bath
- Level: First
Other
- Features: Walk-In Closet(s)
- Level: First
Living room
- Features: Fireplace
Office
- Level: First
Heating
- Natural Gas
Cooling
- Central Air
Appliances
- Included: Dishwasher, Disposal, Gas Range, Vented Exhaust Fan, Wine Cooler
- Laundry: Washer Hookup, Electric Dryer Hookup, In Hall
Features
- Wet Bar, High Speed Internet, In-Law Floorplan, Kitchen Island, Open Floorplan, Paneling/Wainscoting, Smart Home, Cable TV, Wired for Sound
- Flooring: Concrete, Ceramic Tile, Tile, Wood
- Windows: Bay Window(s)
- Has basement: No
- Number of fireplaces: 1
- Fireplace features: Gas, Living Room
Interior area
- Total interior livable area: 2,718 sqft
Property
Parking
- Total spaces: 2
- Parking features: Alley Access
- Attached garage spaces: 2
Features
- Levels: One
- Stories: 1
- Patio & porch: Patio, Covered
- Exterior features: Storage
- Pool features: None
- Fencing: Privacy
Lot
- Size: 0.29 Acres
Details
- Additional structures: Shed(s)
- Parcel number: 00000796540200000
- Other equipment: Irrigation Equipment, List Available
Construction
Type & style
- Home type: SingleFamily
- Architectural style: Ranch,Detached
- Property subtype: Single Family Residence
Materials
- Brick
- Foundation: Slab
- Roof: Composition
Condition
- Year built: 1971
Utilities & green energy
- Sewer: Public Sewer
- Water: Public
- Utilities for property: Sewer Available, Water Available, Cable Available
Community & neighborhood
Security
- Security features: Prewired, Security System
Location
- Region: Dallas
- Subdivision: Prestonwood Estates
Other
Other facts
- Listing terms: Assumable,Cash,Conventional,FHA,VA Loan
Price history
| Date | Event | Price |
|---|---|---|
| 5/1/2025 | Sold | -- |
Source: NTREIS #20876582 Report a problem | ||
| 4/18/2025 | Pending sale | $875,000$322/sqft |
Source: NTREIS #20876582 Report a problem | ||
| 4/10/2025 | Contingent | $875,000$322/sqft |
Source: NTREIS #20876582 Report a problem | ||
| 3/27/2025 | Listed for sale | $875,000$322/sqft |
Source: NTREIS #20876582 Report a problem | ||
| 3/23/2025 | Contingent | $875,000$322/sqft |
Source: NTREIS #20876582 Report a problem | ||
Public tax history
| Year | Property taxes | Tax assessment |
|---|---|---|
| 2025 | $7,595 +9.6% | $827,650 +18.2% |
| 2024 | $6,932 +15.2% | $700,000 +19.2% |
| 2023 | $6,018 -3.4% | $587,300 |
Find assessor info on the county website
Neighborhood: Prestonwood on the Park
Nearby schools
GreatSchools rating
- 10/10Spring Creek Elementary SchoolGrades: PK-6Distance: 0.4 mi
- 6/10Westwood Math Science Leadership MGrades: 7-8Distance: 0.5 mi
- 7/10Richardson High SchoolGrades: 9-12Distance: 1.3 mi
Schools provided by the listing agent
- Elementary: Spring Creek
- High: Richardson
- District: Richardson ISD
Source: NTREIS. This data may not be complete. We recommend contacting the local school district to confirm school assignments for this home.
Get a cash offer in 3 minutes
Find out how much your home could sell for in as little as 3 minutes with a no-obligation cash offer.
Estimated market value
$855,000
Get a cash offer in 3 minutes
Find out how much your home could sell for in as little as 3 minutes with a no-obligation cash offer.
Estimated market value
$855,000
