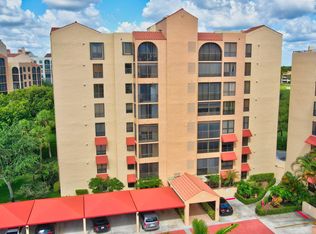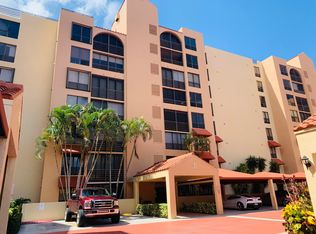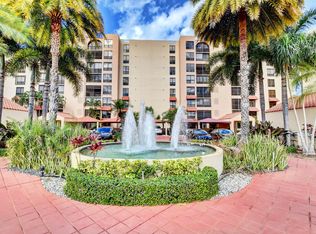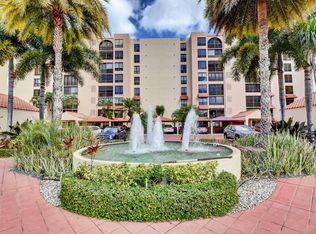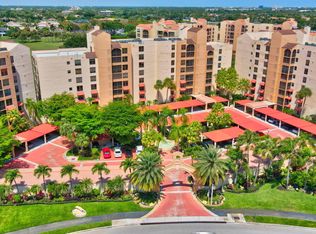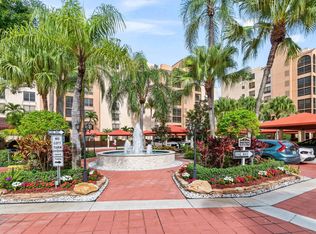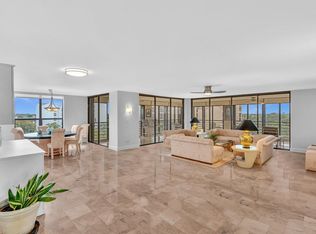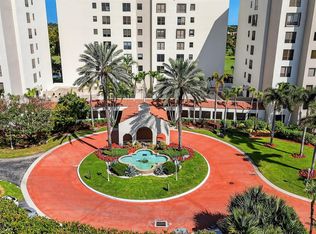Spacious 3BR/2.5BA condo in the Promenade with the community's largest floor plan! Enjoy tropical garden views from the oversized enclosed terrace, just steps from the clubhouse and pool. Features include wood & laminate floors, smooth ceilings, and a versatile den/3rd bedroom with Murphy bed. The eat-in kitchen offers granite counters, wood cabinetry, stainless steel appliances, walk-in pantry, and pull-out drawers. Primary suite has 2 walk-in closets and an updated bath with dual sinks, vanity, soaking tub & separate shower. Upgrades include newer appliances, 2 ACs, brand-new water heater, updated baths, and laundry with utility sink. Two assigned parking spaces, extra storage, and recent building updates complete this must-see home!
For sale
$575,000
7209 Promenade Drive #201, Boca Raton, FL 33433
3beds
2,487sqft
Est.:
Condominium
Built in 1986
-- sqft lot
$535,400 Zestimate®
$231/sqft
$1,432/mo HOA
What's special
Granite countersUpdated bathUpdated bathsNewer appliancesTropical garden viewsBrand-new water heaterSmooth ceilings
- 192 days |
- 352 |
- 10 |
Zillow last checked: 8 hours ago
Listing updated: December 21, 2025 at 12:50am
Listed by:
Jeffrey Ryan Barksdale 561-978-7577,
Keller Williams Realty Boca Raton,
Julian Simon Soffer 561-886-8486,
Keller Williams Realty Boca Raton
Source: BeachesMLS,MLS#: RX-11117429 Originating MLS: Beaches MLS
Originating MLS: Beaches MLS
Tour with a local agent
Facts & features
Interior
Bedrooms & bathrooms
- Bedrooms: 3
- Bathrooms: 3
- Full bathrooms: 2
- 1/2 bathrooms: 1
Rooms
- Room types: Den/Office
Primary bedroom
- Level: M
- Area: 266 Square Feet
- Dimensions: 19 x 14
Bedroom 2
- Level: M
- Area: 156 Square Feet
- Dimensions: 13 x 12
Den
- Description: Office/den/3rd bedroom
- Level: M
- Area: 195 Square Feet
- Dimensions: 13 x 15
Kitchen
- Description: Includes breakfast area in kitchen
- Level: M
- Area: 288 Square Feet
- Dimensions: 24 x 12
Living room
- Level: M
- Area: 580 Square Feet
- Dimensions: 29 x 20
Heating
- Central, Electric
Cooling
- Central Air, Electric
Appliances
- Included: Dishwasher, Disposal, Dryer, Microwave, Electric Range, Refrigerator, Washer, Electric Water Heater
- Laundry: Inside
Features
- Entry Lvl Lvng Area, Entrance Foyer, Kitchen Island, Pantry, Roman Tub, Walk-In Closet(s), Interior Hallway, Lobby
- Flooring: Laminate, Other, Tile, Wood
- Windows: Roll Down Shutters (Partial)
- Common walls with other units/homes: Corner
Interior area
- Total structure area: 3,069
- Total interior livable area: 2,487 sqft
Video & virtual tour
Property
Parking
- Total spaces: 2
- Parking features: 2+ Spaces, Assigned, Detached Carport, Guest
- Carport spaces: 2
Features
- Levels: 4+ Floors
- Stories: 8
- Patio & porch: Wrap Porch, Glass Porch
- Exterior features: Covered Balcony, Screened Balcony
- Pool features: Community
- Has view: Yes
- View description: Garden
- Waterfront features: None
Details
- Parcel number: 00424733080034201
- Zoning: RS
Construction
Type & style
- Home type: Condo
- Architectural style: Contemporary
- Property subtype: Condominium
Materials
- CBS
- Roof: S-Tile
Condition
- Resale
- New construction: No
- Year built: 1986
Utilities & green energy
- Water: Public
- Utilities for property: Cable Connected, Electricity Connected
Community & HOA
Community
- Features: Bike - Jog, Community Room, Elevator, Fitness Center, Lobby, Manager on Site, Sidewalks, Trash Chute, Golf Equity Avlbl, Oth Membership Avlbl, Social Membership Available, Tennis Mmbrshp Avlbl, Gated
- Security: Gated with Guard, Lobby, Security System Owned
- Subdivision: Promenade At Boca Pointe Condos 1,2 And 3 In Or413
HOA
- Has HOA: Yes
- Services included: Cable TV, Common Areas, Elevator, Insurance-Bldg, Maintenance Grounds, Maintenance Structure, Management Fees, Manager, Other, Parking, Pool Service, Recrtnal Facility, Roof Maintenance, Security, Sewer, Trash, Water
- HOA fee: $1,432 monthly
- Application fee: $250
Location
- Region: Boca Raton
Financial & listing details
- Price per square foot: $231/sqft
- Tax assessed value: $558,975
- Annual tax amount: $8,269
- Date on market: 8/21/2025
- Listing terms: Cash,Conventional
- Lease term: Min Days to Lease: 90
- Electric utility on property: Yes
Estimated market value
$535,400
$509,000 - $562,000
$5,559/mo
Price history
Price history
| Date | Event | Price |
|---|---|---|
| 10/22/2025 | Price change | $575,000-4%$231/sqft |
Source: | ||
| 8/21/2025 | Listed for sale | $599,000-4.2%$241/sqft |
Source: | ||
| 2/16/2025 | Listing removed | $625,000$251/sqft |
Source: | ||
| 12/10/2024 | Price change | $625,000-3.7%$251/sqft |
Source: | ||
| 10/18/2024 | Listed for sale | $649,000-3%$261/sqft |
Source: | ||
| 8/13/2024 | Listing removed | $669,000$269/sqft |
Source: | ||
| 6/15/2024 | Listed for sale | $669,000+202%$269/sqft |
Source: | ||
| 8/17/2012 | Sold | $221,500-7.3%$89/sqft |
Source: Public Record Report a problem | ||
| 4/9/2012 | Price change | $239,000-4.4%$96/sqft |
Source: Zeuner Realty #R3242692 Report a problem | ||
| 1/6/2012 | Price change | $250,000-3.5%$101/sqft |
Source: Zeuner Realty #R3242692 Report a problem | ||
| 12/9/2011 | Listed for sale | $259,000$104/sqft |
Source: Zeuner Realty #R3242692 Report a problem | ||
Public tax history
Public tax history
| Year | Property taxes | Tax assessment |
|---|---|---|
| 2024 | $8,269 +4.2% | $406,091 +10% |
| 2023 | $7,933 +17.1% | $369,174 +10% |
| 2022 | $6,772 +15.8% | $335,613 +10% |
| 2021 | $5,850 +0.1% | $305,103 |
| 2020 | $5,847 -1.2% | $305,103 +0.1% |
| 2019 | $5,921 | $304,900 +3.2% |
| 2018 | $5,921 +5.7% | $295,400 -12.7% |
| 2017 | $5,601 -3.8% | $338,400 +31.5% |
| 2016 | $5,821 +4.7% | $257,415 +10% |
| 2015 | $5,561 +16.3% | $234,014 +10% |
| 2014 | $4,782 +17.7% | $212,740 +10% |
| 2013 | $4,061 -3.6% | $193,400 -2.5% |
| 2012 | $4,211 -2% | $198,400 |
| 2011 | $4,299 -0.6% | $198,400 |
| 2010 | $4,326 +11.5% | $198,400 -12% |
| 2009 | $3,880 +0.5% | $225,400 -8.9% |
| 2008 | $3,862 -1.8% | $247,317 +3% |
| 2007 | $3,934 -5% | $240,114 +2.5% |
| 2006 | $4,141 | $234,258 +3% |
| 2005 | -- | $227,435 +3% |
| 2004 | $2,164 +1589.7% | $220,811 +1.9% |
| 2003 | $128 -96.8% | $216,694 +2.4% |
| 2002 | $3,961 +0.2% | $211,615 +1.6% |
| 2001 | $3,953 +4.2% | $208,282 +3% |
| 2000 | $3,792 +8.4% | $202,216 -3.2% |
| 1999 | $3,499 | $208,800 |
Find assessor info on the county website
BuyAbility℠ payment
Est. payment
$4,901/mo
Principal & interest
$2635
HOA Fees
$1432
Property taxes
$834
Climate risks
Neighborhood: Boca Pointe
Nearby schools
GreatSchools rating
- 10/10Del Prado Elementary SchoolGrades: K-5Distance: 1.6 mi
- 9/10Omni Middle SchoolGrades: 6-8Distance: 4.5 mi
- 8/10Spanish River Community High SchoolGrades: 6-12Distance: 4.7 mi
Schools provided by the listing agent
- Elementary: Del Prado Elementary School
- Middle: Omni Middle School
- High: Spanish River Community High School
Source: BeachesMLS. This data may not be complete. We recommend contacting the local school district to confirm school assignments for this home.
