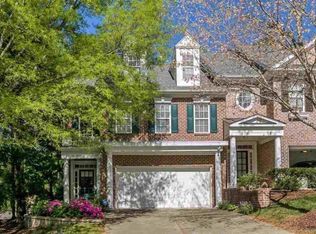Sold for $465,000
$465,000
7213 Summit Waters Ln, Raleigh, NC 27613
3beds
2,200sqft
Townhouse, Residential
Built in 2001
3,049.2 Square Feet Lot
$459,500 Zestimate®
$211/sqft
$2,375 Estimated rent
Home value
$459,500
$437,000 - $482,000
$2,375/mo
Zestimate® history
Loading...
Owner options
Explore your selling options
What's special
Convenient Location - Clean, Light & Bright, Shows Very Well - 2-Car Garage, Mostly Brick Exterior, Covered Front Porch w/ Brick Paver Flooring, Rear Patio Backing up to Privacy - Love the Grande Foyer, Spacious Room Sizes Thruout - Gas Log FP, Beautiful Hardwood Engineered Flooring, 2 Pantries ( 1 walk-in ), Large Owner's Suite w/ Sitting Area , Gorgeous Trey Ceiling & Sweet Bathroom, 2 Closets, Whirlpool & Separate Shower, Water Closet, Separate Vanities, A Really Nice Townhome! Close to RDU Int'l Airport & Shopping, etc. - Security System, Natural Gas- Crown Moldings - Refrigerator, Washer & Dryer Convey! One year home warranty paid by Seller
Zillow last checked: 8 hours ago
Listing updated: October 27, 2025 at 11:29pm
Listed by:
Paul Capps 919-669-9045,
Long & Foster Real Estate INC/Cary
Bought with:
Eddie Cash, 241024
Allen Tate/Raleigh-Glenwood
Source: Doorify MLS,MLS#: 2516296
Facts & features
Interior
Bedrooms & bathrooms
- Bedrooms: 3
- Bathrooms: 3
- Full bathrooms: 2
- 1/2 bathrooms: 1
Heating
- Forced Air, Natural Gas, Zoned
Cooling
- Central Air, Electric, Zoned
Appliances
- Included: Dishwasher, Gas Water Heater, Microwave, Plumbed For Ice Maker
- Laundry: Laundry Room, Upper Level
Features
- Ceiling Fan(s), Double Vanity, Entrance Foyer, High Ceilings, Kitchen/Dining Room Combination, Pantry, Separate Shower, Smooth Ceilings, Tray Ceiling(s), Walk-In Closet(s), Water Closet, Whirlpool Tub
- Flooring: Carpet, Laminate, Tile
- Windows: Insulated Windows
- Number of fireplaces: 1
- Fireplace features: Gas, Gas Log, Living Room
Interior area
- Total structure area: 2,200
- Total interior livable area: 2,200 sqft
- Finished area above ground: 2,200
- Finished area below ground: 0
Property
Parking
- Total spaces: 2
- Parking features: Attached, Concrete, Driveway, Garage, Garage Door Opener, Garage Faces Front
- Attached garage spaces: 2
Features
- Levels: Two
- Stories: 2
- Patio & porch: Covered, Patio, Porch
- Exterior features: Rain Gutters
- Has view: Yes
Lot
- Size: 3,049 sqft
- Features: Landscaped
Details
- Parcel number: 0787237970
- Zoning: R-10
Construction
Type & style
- Home type: Townhouse
- Architectural style: Traditional
- Property subtype: Townhouse, Residential
Materials
- Brick, Fiber Cement
- Foundation: Slab
Condition
- New construction: No
- Year built: 2001
Utilities & green energy
- Sewer: Public Sewer
- Water: Public
- Utilities for property: Cable Available
Community & neighborhood
Community
- Community features: Street Lights
Location
- Region: Raleigh
- Subdivision: Barton Park
HOA & financial
HOA
- Has HOA: Yes
- HOA fee: $337 monthly
- Services included: Insurance, Maintenance Grounds, Maintenance Structure
Price history
| Date | Event | Price |
|---|---|---|
| 8/24/2023 | Sold | $465,000-1%$211/sqft |
Source: | ||
| 7/14/2023 | Contingent | $469,900$214/sqft |
Source: | ||
| 7/11/2023 | Price change | $469,900-2.1%$214/sqft |
Source: | ||
| 6/25/2023 | Price change | $479,900-2%$218/sqft |
Source: | ||
| 6/14/2023 | Listed for sale | $489,900+100%$223/sqft |
Source: | ||
Public tax history
| Year | Property taxes | Tax assessment |
|---|---|---|
| 2025 | $3,907 +0.4% | $445,739 |
| 2024 | $3,891 +16% | $445,739 +45.7% |
| 2023 | $3,354 +7.6% | $305,884 |
Find assessor info on the county website
Neighborhood: Northwest Raleigh
Nearby schools
GreatSchools rating
- 6/10Hilburn AcademyGrades: PK-8Distance: 0.4 mi
- 9/10Leesville Road HighGrades: 9-12Distance: 1 mi
- 10/10Leesville Road MiddleGrades: 6-8Distance: 1 mi
Schools provided by the listing agent
- Elementary: Wake County Schools
- Middle: Wake County Schools
- High: Wake County Schools
Source: Doorify MLS. This data may not be complete. We recommend contacting the local school district to confirm school assignments for this home.
Get a cash offer in 3 minutes
Find out how much your home could sell for in as little as 3 minutes with a no-obligation cash offer.
Estimated market value$459,500
Get a cash offer in 3 minutes
Find out how much your home could sell for in as little as 3 minutes with a no-obligation cash offer.
Estimated market value
$459,500
