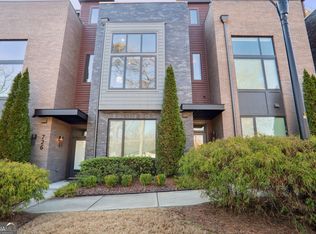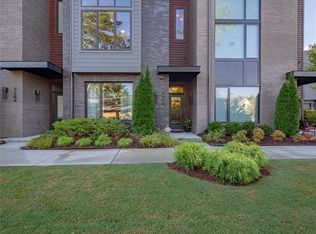Closed
$700,000
722 Oakview Rd, Decatur, GA 30030
4beds
2,128sqft
Townhouse
Built in 2015
871.2 Square Feet Lot
$668,300 Zestimate®
$329/sqft
$3,673 Estimated rent
Home value
$668,300
$601,000 - $742,000
$3,673/mo
Zestimate® history
Loading...
Owner options
Explore your selling options
What's special
Incredible price + Seller will pay 12 months of HOA dues. Location Location Location + Style in the heart of Oakhurst Village. This multi-level 4-bedroom townhome offers plenty of space to spread out and versatility to meet various lifestyles...work from home, entertain weekend guests, or let your kids have their own space. Come home to a dramatic living/dining area with a soaring 2-story ceiling and expansive windows that flood the space with natural light. Just a few steps away, the open kitchen features the clean lines of a European design. Multiple closets throughout provide excellent storage, and the attached 2 car garage accommodates autos, bikes and more. The upper level deck off of the 4th bedroom/media room is super unique with it's full glass "garage door" overlooking the tree canopy. Enjoy the walkability of being in Oakhurst Village with it's varied restaurants, amenities & neighborhood events. Take your pups down the street to the Oakhurst Dog Park, and the entire family can enjoy the amenities of McKoy Park. Join in on the fun with the rest of the neighborhood kids & families as they walk to the award winning schools and experience small town life in the big city. Bike your way around town using the multiple bike lanes throughout City of Decatur. Did you know The League of American Bicycles has named the City of Decatur a Silver Level Bike Friendly Community? This is a fee simple townhome, and the HOA covers exterior maintenance, roof, and common areas, for easy living.
Zillow last checked: 8 hours ago
Listing updated: December 03, 2024 at 06:19am
Listed by:
Connie Cousins-Baker 404-324-7973,
Harry Norman Realtors
Bought with:
Drew Newman, 396973
Keller Williams Realty
Source: GAMLS,MLS#: 10361651
Facts & features
Interior
Bedrooms & bathrooms
- Bedrooms: 4
- Bathrooms: 4
- Full bathrooms: 3
- 1/2 bathrooms: 1
- Main level bathrooms: 1
- Main level bedrooms: 1
Dining room
- Features: Dining Rm/Living Rm Combo
Kitchen
- Features: Pantry, Solid Surface Counters
Heating
- Central, Electric
Cooling
- Central Air, Electric
Appliances
- Included: Dishwasher, Disposal, Microwave, Refrigerator
- Laundry: In Hall, Other, Upper Level
Features
- Double Vanity, High Ceilings, Roommate Plan, Walk-In Closet(s)
- Flooring: Other
- Basement: None
- Has fireplace: No
- Common walls with other units/homes: 2+ Common Walls,No One Above,No One Below
Interior area
- Total structure area: 2,128
- Total interior livable area: 2,128 sqft
- Finished area above ground: 2,128
- Finished area below ground: 0
Property
Parking
- Parking features: Basement, Garage, Side/Rear Entrance
- Has attached garage: Yes
Features
- Levels: Three Or More
- Stories: 3
- Patio & porch: Deck
- Body of water: None
Lot
- Size: 871.20 sqft
- Features: Level
Details
- Parcel number: 15 213 01 171
Construction
Type & style
- Home type: Townhouse
- Architectural style: Brick Front,Contemporary
- Property subtype: Townhouse
- Attached to another structure: Yes
Materials
- Brick
- Foundation: Slab
- Roof: Other
Condition
- Resale
- New construction: No
- Year built: 2015
Utilities & green energy
- Sewer: Public Sewer
- Water: Public
- Utilities for property: Cable Available, Electricity Available, Phone Available, Sewer Connected, Underground Utilities, Water Available
Community & neighborhood
Security
- Security features: Open Access
Community
- Community features: Park, Racquetball, Sidewalks, Near Public Transport, Walk To Schools, Near Shopping
Location
- Region: Decatur
- Subdivision: Seven Twelve Oakview
HOA & financial
HOA
- Has HOA: Yes
- HOA fee: $450 annually
- Services included: Maintenance Grounds, Other, Reserve Fund
Other
Other facts
- Listing agreement: Exclusive Right To Sell
- Listing terms: Other
Price history
| Date | Event | Price |
|---|---|---|
| 12/2/2024 | Sold | $700,000+0.7%$329/sqft |
Source: | ||
| 11/18/2024 | Pending sale | $695,000$327/sqft |
Source: | ||
| 9/11/2024 | Price change | $695,000-2.1%$327/sqft |
Source: | ||
| 8/20/2024 | Listed for sale | $710,000-0.7%$334/sqft |
Source: | ||
| 8/20/2024 | Listing removed | $715,000$336/sqft |
Source: | ||
Public tax history
| Year | Property taxes | Tax assessment |
|---|---|---|
| 2025 | $16,891 -6.8% | $273,840 +8.8% |
| 2024 | $18,132 +252430.1% | $251,600 +4.3% |
| 2023 | $7 -1.9% | $241,320 +4.9% |
Find assessor info on the county website
Neighborhood: Oakhurst
Nearby schools
GreatSchools rating
- NAOakhurst Elementary SchoolGrades: PK-2Distance: 0.3 mi
- 8/10Beacon Hill Middle SchoolGrades: 6-8Distance: 0.4 mi
- 9/10Decatur High SchoolGrades: 9-12Distance: 0.7 mi
Schools provided by the listing agent
- Elementary: Oakhurst
- Middle: Beacon Hill
- High: Decatur
Source: GAMLS. This data may not be complete. We recommend contacting the local school district to confirm school assignments for this home.
Get a cash offer in 3 minutes
Find out how much your home could sell for in as little as 3 minutes with a no-obligation cash offer.
Estimated market value$668,300
Get a cash offer in 3 minutes
Find out how much your home could sell for in as little as 3 minutes with a no-obligation cash offer.
Estimated market value
$668,300

