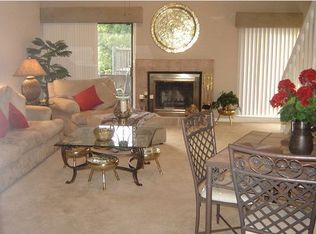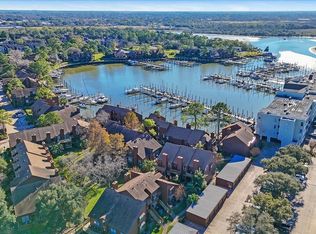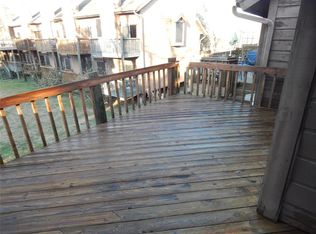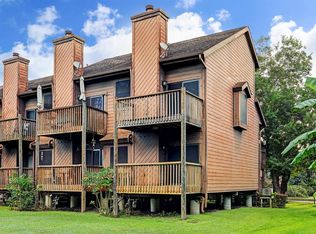Fabulously updated condo in a prime location! Just steps from the water and marina. Back 2 balconies face a beautiful green space with lovely trees and greenery. As you walk in the front door you will notice the custom staircase and tasteful paint choices. This home has been completely remodeled including new electrical panel/breakers, new outlets, new vanities, new light fixtures, new wood-look vinyl flooring, new carpet, new cabinets including 2 huge corner lazy Susans and big drawers, quartz counter-tops, added kitchen pantry new appliances and fresh paint to name a few of the wonderful niceties. 2 huge back balconies outside have stairs to connect with plenty of room for entertaining or sitting and relaxing with a good book. Water view from front balcony. You will feel like you are on vacation 24/7 without having to leave your house!
This property is off market, which means it's not currently listed for sale or rent on Zillow. This may be different from what's available on other websites or public sources.



