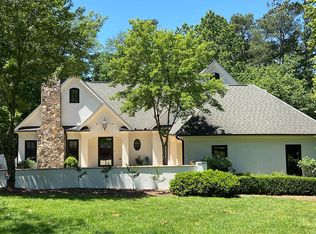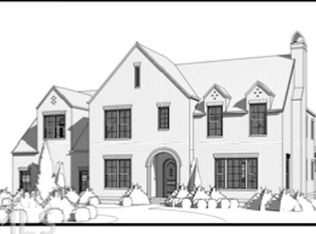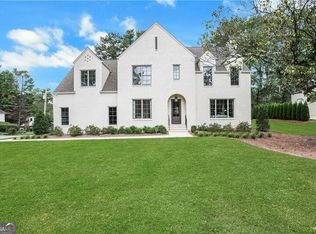Closed
$1,525,000
723 Moores Mill Rd NW, Atlanta, GA 30327
4beds
5,500sqft
Single Family Residence, Residential
Built in 1990
0.57 Acres Lot
$1,873,900 Zestimate®
$277/sqft
$7,793 Estimated rent
Home value
$1,873,900
$1.71M - $2.08M
$7,793/mo
Zestimate® history
Loading...
Owner options
Explore your selling options
What's special
This house is ON IVANHOE. You do not want to pass up this wonderful opportunity because the address says Moores Mill. Come see for yourself! Once you step into this elegantly designed home walking out will be heartbreaking. This home has been meticulously renovated and expanded. Custom front arched doors invite you into the formal foyer with spacious doorways leading to the formal sitting room, dining room, family room, and gorgeous kitchen offering marble countertops, lucite and brass hardware, beverage fridge, ice maker, and coffee center. Take the breezeway to the garage and main level guest suite. Opposite the guest suite is the large primary bedroom with its own fireplace and separate entrance to screened in porch. Two bedrooms upstairs share a Jack & Jill bathroom, each with their own water closets. Bonus media room located across from bedrooms. Finished and functional basement with doors leading to the expansive fully fenced in backyard.
Zillow last checked: 8 hours ago
Listing updated: March 09, 2023 at 10:22am
Listing Provided by:
Page Kuhlman,
Dorsey Alston Realtors
Bought with:
Kara Woodall, 366068
Dorsey Alston Realtors
Source: FMLS GA,MLS#: 7167815
Facts & features
Interior
Bedrooms & bathrooms
- Bedrooms: 4
- Bathrooms: 4
- Full bathrooms: 3
- 1/2 bathrooms: 1
- Main level bathrooms: 2
- Main level bedrooms: 2
Primary bedroom
- Features: Master on Main, Oversized Master
- Level: Master on Main, Oversized Master
Bedroom
- Features: Master on Main, Oversized Master
Primary bathroom
- Features: Separate His/Hers, Separate Tub/Shower, Soaking Tub
Dining room
- Features: Open Concept, Separate Dining Room
Kitchen
- Features: Breakfast Bar, Eat-in Kitchen, Kitchen Island, Stone Counters, Other
Heating
- Central, Natural Gas
Cooling
- Central Air
Appliances
- Included: Dishwasher, Disposal, Double Oven, Gas Range, Microwave, Refrigerator, Other
- Laundry: Laundry Room, Main Level
Features
- Bookcases, Double Vanity, Entrance Foyer
- Flooring: Hardwood, Other
- Windows: None
- Basement: Crawl Space,Daylight,Finished
- Attic: Pull Down Stairs
- Number of fireplaces: 3
- Fireplace features: Family Room, Gas Starter, Living Room, Master Bedroom, Other Room
- Common walls with other units/homes: No Common Walls
Interior area
- Total structure area: 5,500
- Total interior livable area: 5,500 sqft
Property
Parking
- Total spaces: 2
- Parking features: Attached, Driveway, Garage, Garage Door Opener, Garage Faces Side, Kitchen Level, Level Driveway
- Attached garage spaces: 2
- Has uncovered spaces: Yes
Accessibility
- Accessibility features: None
Features
- Levels: Two
- Stories: 2
- Patio & porch: Covered, Deck, Enclosed, Rear Porch, Screened, Breezeway
- Exterior features: Courtyard, Lighting, Private Yard
- Pool features: None
- Spa features: None
- Fencing: Back Yard,Fenced,Privacy,Wood
- Has view: Yes
- View description: Other
- Waterfront features: None
- Body of water: None
Lot
- Size: 0.57 Acres
- Features: Back Yard, Corner Lot, Front Yard, Landscaped, Private, Other
Details
- Additional structures: None
- Parcel number: 17 015700010541
- Other equipment: None
- Horse amenities: None
Construction
Type & style
- Home type: SingleFamily
- Architectural style: European
- Property subtype: Single Family Residence, Residential
Materials
- Stucco
- Foundation: Concrete Perimeter
- Roof: Shingle
Condition
- Resale
- New construction: No
- Year built: 1990
Utilities & green energy
- Electric: Other
- Sewer: Public Sewer
- Water: Public
- Utilities for property: Cable Available, Electricity Available, Natural Gas Available, Phone Available, Sewer Available, Water Available
Green energy
- Energy efficient items: None
- Energy generation: None
Community & neighborhood
Security
- Security features: Carbon Monoxide Detector(s), Fire Alarm, Secured Garage/Parking, Security Service, Smoke Detector(s)
Community
- Community features: None
Location
- Region: Atlanta
- Subdivision: Buckhead
Other
Other facts
- Road surface type: Paved
Price history
| Date | Event | Price |
|---|---|---|
| 3/2/2023 | Sold | $1,525,000-1.6%$277/sqft |
Source: | ||
| 2/11/2023 | Pending sale | $1,550,000$282/sqft |
Source: | ||
| 2/4/2023 | Contingent | $1,550,000$282/sqft |
Source: | ||
| 1/25/2023 | Listed for sale | $1,550,000-4.6%$282/sqft |
Source: | ||
| 1/25/2023 | Listing removed | $1,625,000$295/sqft |
Source: | ||
Public tax history
| Year | Property taxes | Tax assessment |
|---|---|---|
| 2024 | $22,897 +21.9% | $605,080 +2.8% |
| 2023 | $18,784 +2.9% | $588,840 +30.6% |
| 2022 | $18,249 +27.3% | $450,920 +3% |
Find assessor info on the county website
Neighborhood: West Paces Ferry - Northside
Nearby schools
GreatSchools rating
- 8/10Jackson Elementary SchoolGrades: PK-5Distance: 2.2 mi
- 6/10Sutton Middle SchoolGrades: 6-8Distance: 0.8 mi
- 8/10North Atlanta High SchoolGrades: 9-12Distance: 2.5 mi
Schools provided by the listing agent
- Elementary: Jackson - Atlanta
- Middle: Willis A. Sutton
- High: North Atlanta
Source: FMLS GA. This data may not be complete. We recommend contacting the local school district to confirm school assignments for this home.
Get a cash offer in 3 minutes
Find out how much your home could sell for in as little as 3 minutes with a no-obligation cash offer.
Estimated market value$1,873,900
Get a cash offer in 3 minutes
Find out how much your home could sell for in as little as 3 minutes with a no-obligation cash offer.
Estimated market value
$1,873,900


