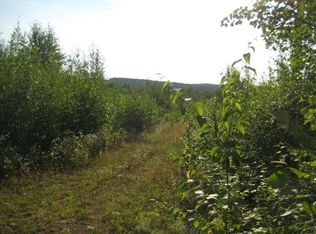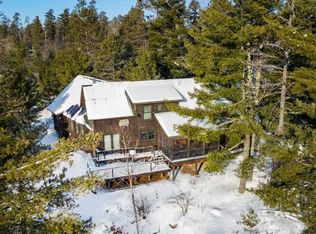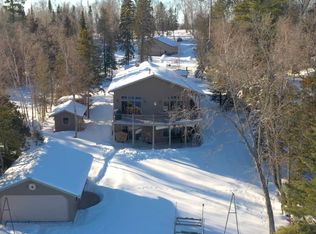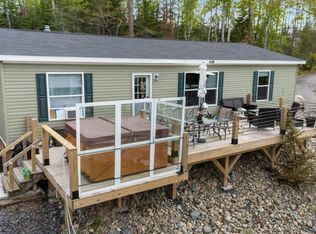Legacy Waterfront Wilderness Estate In Old Growth Pine Forest Adjoining Superior National Forest, Like Driving To Your Own Secluded Resort In The Boundary Waters! Handscribed 2667 SF log lodge main home offers 3+ BR, 3 BA, Att 2 Stall Gar, Det 6 Stall Gar W/Yr Rnd Guest Home Above That Sleeps 10, 2 Guest Cabins, 9.65 acres & 558 ft “chain of lakes” Vermilion River shoreline. Most of the river is wild w/very little development, excellent fishing, lots of wildlife & navigable in a motorboat or canoe to Lake Vermilion or Crane Lake, portaging around the rapids. Log home features two story great rm w/massive firepl. Thermador kitchen w/2 islands open to great rm, dining, screen porch & deck, all riverside. Main flr primary suite w/hot tub. Main flr guest BR now used as study. Main flr laundry. Upstairs guest suite. Drilled well, back up gen, wildfire system, boat launch. Please review features sheet & click links for 3D Tours!
For sale
$1,495,000
7236 Far North Rd, Orr, MN 55771
3beds
2,667sqft
Est.:
Single Family Residence
Built in 2010
9.65 Acres Lot
$-- Zestimate®
$561/sqft
$-- HOA
What's special
- 289 days |
- 601 |
- 19 |
Zillow last checked: 8 hours ago
Listing updated: September 08, 2025 at 04:29pm
Listed by:
Lisa Janisch 218-780-6644,
Janisch Realty Inc.
Source: Lake Superior Area Realtors,MLS#: 6119232
Tour with a local agent
Facts & features
Interior
Bedrooms & bathrooms
- Bedrooms: 3
- Bathrooms: 2
- Full bathrooms: 2
- Main level bedrooms: 1
Rooms
- Room types: 4 Season Porch
Bedroom
- Level: Main
- Area: 240 Square Feet
- Dimensions: 15 x 16
Bedroom
- Level: Upper
- Area: 247.5 Square Feet
- Dimensions: 15 x 16.5
Bedroom
- Level: Main
- Area: 156 Square Feet
- Dimensions: 12 x 13
Dining room
- Level: Main
- Area: 236.25 Square Feet
- Dimensions: 13.5 x 17.5
Other
- Level: Main
- Area: 360.75 Square Feet
- Dimensions: 18.5 x 19.5
Kitchen
- Level: Main
- Area: 247 Square Feet
- Dimensions: 13 x 19
Living room
- Level: Main
- Area: 437.5 Square Feet
- Dimensions: 17.5 x 25
Sauna
- Description: Hot Tub
- Level: Main
- Area: 165 Square Feet
- Dimensions: 11 x 15
Heating
- Forced Air, Wood, Propane
Cooling
- Central Air
Appliances
- Included: Water Heater-Electric, Dishwasher, Dryer, Exhaust Fan, Microwave, Range, Refrigerator, Washer
- Laundry: Dryer Hook-Ups, Washer Hookup
Features
- Kitchen Island
- Doors: Patio Door
- Has basement: Yes
- Number of fireplaces: 2
- Fireplace features: Wood Burning
Interior area
- Total interior livable area: 2,667 sqft
- Finished area above ground: 2,667
- Finished area below ground: 0
Property
Parking
- Total spaces: 2
- Parking features: Concrete, Gravel, Attached, Detached, Bathroom, Bedroom
- Attached garage spaces: 2
Features
- Patio & porch: Deck, Patio, Porch
- Has view: Yes
- View description: Inland Lake
- Has water view: Yes
- Water view: Lake
- Waterfront features: Inland Lake, Waterfront Access(Private)
- Body of water: Vermilion
- Frontage length: 558
Lot
- Size: 9.65 Acres
- Dimensions: 1132 x 555
- Features: Irregular Lot
Details
- Additional structures: Boat House, Guest House
- Foundation area: 380
- Parcel number: 699001003641, 03610
Construction
Type & style
- Home type: SingleFamily
- Architectural style: Log
- Property subtype: Single Family Residence
Materials
- Log, Log Home
- Foundation: Concrete Perimeter
- Roof: Asphalt Shingle
Condition
- Previously Owned
- Year built: 2010
Utilities & green energy
- Electric: Lake Country Power
- Sewer: Private Sewer
- Water: Private
Community & HOA
HOA
- Has HOA: No
Location
- Region: Orr
Financial & listing details
- Price per square foot: $561/sqft
- Annual tax amount: $5,940
- Date on market: 5/11/2025
- Cumulative days on market: 52 days
- Listing terms: Cash,Conventional
Estimated market value
Not available
Estimated sales range
Not available
$2,687/mo
Price history
Price history
| Date | Event | Price |
|---|---|---|
| 5/10/2025 | Listed for sale | $1,495,000$561/sqft |
Source: Range AOR #148304 Report a problem | ||
| 11/2/2022 | Listing removed | -- |
Source: | ||
| 5/24/2022 | Listed for sale | $1,495,000+273.8%$561/sqft |
Source: Range AOR #143379 Report a problem | ||
| 9/28/2020 | Sold | $399,900$150/sqft |
Source: Agent Provided Report a problem | ||
| 5/12/2020 | Listed for sale | $399,900$150/sqft |
Source: RE/MAX Lake Country #6089940 Report a problem | ||
| 1/1/2020 | Listing removed | $399,900$150/sqft |
Source: Bear Island Land Co., Inc #6080309 Report a problem | ||
| 6/21/2019 | Price change | $399,900-10.8%$150/sqft |
Source: Bear Island Land Co., Inc #6080309 Report a problem | ||
| 5/2/2019 | Price change | $448,500-9.8%$168/sqft |
Source: Bear Island Land Co., Inc #6080309 Report a problem | ||
| 7/13/2018 | Price change | $497,500-3.4%$187/sqft |
Source: Bear Island Land Co., Inc #6075040 Report a problem | ||
| 6/14/2018 | Price change | $515,000-1.9%$193/sqft |
Source: Bear Island Land Co., Inc #6075040 Report a problem | ||
| 5/14/2018 | Listed for sale | $525,000$197/sqft |
Source: Bear Island Land Co., Inc #6075040 Report a problem | ||
Public tax history
Public tax history
Tax history is unavailable.BuyAbility℠ payment
Est. payment
$8,723/mo
Principal & interest
$7390
Property taxes
$1333
Climate risks
Neighborhood: 55771
Nearby schools
GreatSchools rating
- 5/10Tower-Soudan Elementary SchoolGrades: PK-6Distance: 16.4 mi
- 6/10Northeast Range SecondaryGrades: 7-12Distance: 31.3 mi





