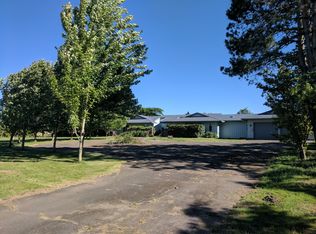Nice 3 bedroom, 2 bath manufactured home with living room and family room on almost 5 acres of usable land. Spacious cement patio and area for pets. Property boasts a large 50X72 barn with stalls, hay storage. tack room and much more. Separate 24X48 shop with room for RV and an RV pad. Some new fencing and new pasture awaits your animals. Easy access to major highways and valley towns.
This property is off market, which means it's not currently listed for sale or rent on Zillow. This may be different from what's available on other websites or public sources.
