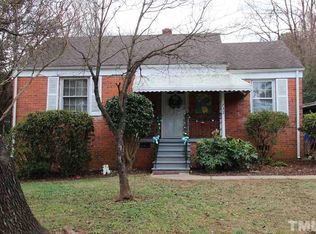Gorgeous, like-new home in the popular Five Points area! Mins to downtown & easy beltline access. You'll love the attention to detail in this custom built home that is loaded w/ extras like shiplap walls, built-ins, 9' ceilings, crown molding, extensive hdwds & more! Fantastic 6-7 bdrm/5 ba floorplan w/ 1st fl guest suite & open feel. Features finished 3rd floor w/ 1 or 2 BR, full bath and bonus room. Screened porch overlooks private backyard. Must see!
This property is off market, which means it's not currently listed for sale or rent on Zillow. This may be different from what's available on other websites or public sources.
