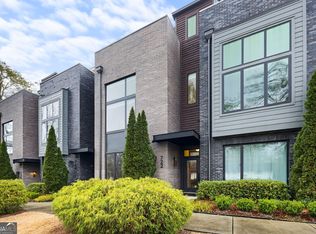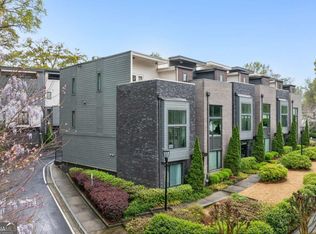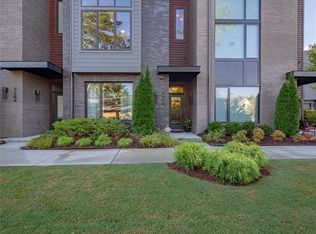Closed
$710,000
724 Oakview Rd, Decatur, GA 30030
4beds
2,128sqft
Townhouse
Built in 2015
871.2 Square Feet Lot
$704,200 Zestimate®
$334/sqft
$3,673 Estimated rent
Home value
$704,200
$669,000 - $739,000
$3,673/mo
Zestimate® history
Loading...
Owner options
Explore your selling options
What's special
Modern design seamlessly blends with charm at this contemporary townhome, fully immersed in the vibrant Oakhurst community and all of the surrounding amenities of Decatur. The open-plan living area features a vaulted ceiling and expansive floor to ceiling windows enhancing the space and the natural light. Flowing effortlessly into the sleek mezzanine kitchen, equipped with quartz counters, stainless steel appliances, European custom cabinets and an island, this living space is perfect for entertaining, making memories and simply enjoying the view. Boasting four bedrooms, this home offers a versatile floor plan with ensuite bedrooms on the main level and the top level, and a dedicated guest suite on the terrace level. The top level incorporates a bedroom room featuring a private rooftop balcony connected by glass and steel garage style door, overlooking trees and creating a seamless indoor-outdoor living experience. The property also includes a two-car attached garage on the terrace level. Walkable to the award winning Oakhurst and Fifth Avenue Elementary's, Beacon Hill Middle and Decatur High Schools as well as dining, pubs, coffee shops, festivals, concerts, and parks. Close to Emory Dekalb Medical, Agnes Scott, CDC/Emory Campus, Dekalb Farmers Market and plenty more.
Zillow last checked: 8 hours ago
Listing updated: April 02, 2024 at 09:19am
Listed by:
Darren Comer 678-613-5519,
Keller Knapp, Inc
Bought with:
Rick Kolb, 335123
RE/MAX Around Atlanta
Source: GAMLS,MLS#: 10256908
Facts & features
Interior
Bedrooms & bathrooms
- Bedrooms: 4
- Bathrooms: 4
- Full bathrooms: 3
- 1/2 bathrooms: 1
- Main level bathrooms: 1
- Main level bedrooms: 1
Kitchen
- Features: Breakfast Bar, Kitchen Island, Solid Surface Counters, Walk-in Pantry
Heating
- Central, Natural Gas, Zoned
Cooling
- Central Air, Zoned
Appliances
- Included: Dishwasher, Disposal, Electric Water Heater, Microwave, Refrigerator
- Laundry: In Hall, Upper Level
Features
- High Ceilings, Master On Main Level, Vaulted Ceiling(s), Walk-In Closet(s)
- Flooring: Carpet, Hardwood
- Windows: Double Pane Windows
- Basement: Bath Finished,Daylight,Finished,Interior Entry
- Has fireplace: No
- Common walls with other units/homes: 2+ Common Walls
Interior area
- Total structure area: 2,128
- Total interior livable area: 2,128 sqft
- Finished area above ground: 2,128
- Finished area below ground: 0
Property
Parking
- Parking features: Attached, Garage, Garage Door Opener
- Has attached garage: Yes
Accessibility
- Accessibility features: Other
Features
- Levels: Three Or More
- Stories: 3
- Patio & porch: Deck
- Exterior features: Balcony
- Has view: Yes
- View description: City
- Waterfront features: No Dock Or Boathouse
- Body of water: None
Lot
- Size: 871.20 sqft
- Features: City Lot
- Residential vegetation: Grassed
Details
- Parcel number: 15 213 01 172
Construction
Type & style
- Home type: Townhouse
- Architectural style: Contemporary
- Property subtype: Townhouse
- Attached to another structure: Yes
Materials
- Brick, Concrete, Stone
- Foundation: Slab
- Roof: Composition
Condition
- Resale
- New construction: No
- Year built: 2015
Utilities & green energy
- Electric: 220 Volts
- Sewer: Public Sewer
- Water: Public
- Utilities for property: Cable Available, Electricity Available, Natural Gas Available, Phone Available, Sewer Available, Water Available
Green energy
- Green verification: Certified Earthcraft
- Energy efficient items: Appliances
- Water conservation: Low-Flow Fixtures
Community & neighborhood
Security
- Security features: Open Access, Smoke Detector(s)
Community
- Community features: Sidewalks, Street Lights, Walk To Schools, Near Shopping
Location
- Region: Decatur
- Subdivision: Seven Twelve Oakview
HOA & financial
HOA
- Has HOA: Yes
- HOA fee: $5,400 annually
- Services included: Maintenance Structure, Maintenance Grounds
Other
Other facts
- Listing agreement: Exclusive Right To Sell
- Listing terms: Other
Price history
| Date | Event | Price |
|---|---|---|
| 4/1/2024 | Sold | $710,000-3.4%$334/sqft |
Source: | ||
| 3/23/2024 | Pending sale | $735,000$345/sqft |
Source: | ||
| 3/14/2024 | Contingent | $735,000$345/sqft |
Source: | ||
| 2/22/2024 | Listed for sale | $735,000+40%$345/sqft |
Source: | ||
| 5/28/2015 | Sold | $525,000$247/sqft |
Source: Public Record Report a problem | ||
Public tax history
| Year | Property taxes | Tax assessment |
|---|---|---|
| 2025 | $16,251 -7.5% | $274,840 +8.9% |
| 2024 | $17,573 +653.8% | $252,480 +4.3% |
| 2023 | $2,331 +6.4% | $242,120 +5% |
Find assessor info on the county website
Neighborhood: Oakhurst
Nearby schools
GreatSchools rating
- NAOakhurst Elementary SchoolGrades: PK-2Distance: 0.3 mi
- 8/10Beacon Hill Middle SchoolGrades: 6-8Distance: 0.4 mi
- 9/10Decatur High SchoolGrades: 9-12Distance: 0.7 mi
Schools provided by the listing agent
- Elementary: Oakhurst
- Middle: Beacon Hill
- High: Decatur
Source: GAMLS. This data may not be complete. We recommend contacting the local school district to confirm school assignments for this home.
Get a cash offer in 3 minutes
Find out how much your home could sell for in as little as 3 minutes with a no-obligation cash offer.
Estimated market value$704,200
Get a cash offer in 3 minutes
Find out how much your home could sell for in as little as 3 minutes with a no-obligation cash offer.
Estimated market value
$704,200


