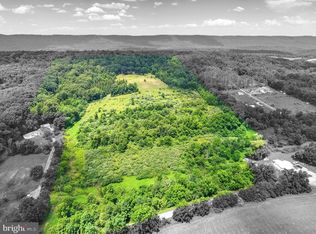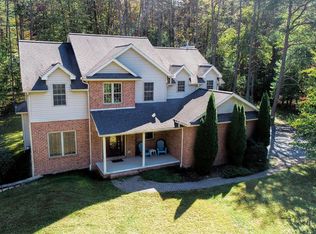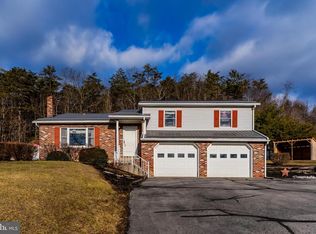Welcome to your dream equestrian property just minutes from Huntingdon and Raystown Lake! This 42-acre farm spans offers everything you need for horse lovers, hobby farmers, or those seeking a versatile rural retreat.
The charming 3-bedroom, 1-bath home features a spacious living room, formal dining area, and multiple heat sources for year-round comfort. Equine facilities include a 10-stall barn that measures 96'x54' and a indoor riding arena that measures 60'x96', a schooling area, and a separate small livestock barn—perfect for goats or sheep. A dedicated tack shed provides convenient storage.
Whether you're looking to run a working farm, build your dream home on the second parcel, or simply escape to peaceful countryside living, this property offers unmatched opportunity.
For sale
$649,000
7241 Morgans Rd, Huntingdon, PA 16652
3beds
1,686sqft
Est.:
Single Family Residence
Built in 1900
39 Acres Lot
$-- Zestimate®
$385/sqft
$-- HOA
What's special
Schooling areaSeparate small livestock barnFormal dining area
- 51 days |
- 1,553 |
- 44 |
Zillow last checked: 8 hours ago
Listing updated: January 07, 2026 at 10:43am
Listed by:
Steven Carper 814-935-7760,
Iron Valley Real Estate 814-808-5300
Source: AHAR,MLS#: 77583
Tour with a local agent
Facts & features
Interior
Bedrooms & bathrooms
- Bedrooms: 3
- Bathrooms: 1
- Full bathrooms: 1
Heating
- Oil, Forced Air
Cooling
- Window Unit(s)
Appliances
- Included: Dishwasher, Range, Microwave, Dryer, Refrigerator, Washer
Features
- Ceiling Fan(s), Eat-in Kitchen
- Flooring: Carpet
- Windows: Insulated Windows
- Basement: Unfinished
- Has fireplace: Yes
- Fireplace features: None
Interior area
- Total structure area: 1,686
- Total interior livable area: 1,686 sqft
- Finished area above ground: 1,686
Video & virtual tour
Property
Parking
- Parking features: Additional Parking, Carport
- Has carport: Yes
Features
- Levels: Two
- Patio & porch: Covered, Patio
- Exterior features: Rain Gutters
- Pool features: None
- Fencing: Electric,Wire,Perimeter,Fenced
- Has view: Yes
Lot
- Size: 39 Acres
- Features: Cleared, Rolling Slope, Views
Details
- Additional structures: Barn(s), Shed(s), Stable(s)
- Parcel number: 501317
- Zoning: Residential
- Special conditions: Standard
Construction
Type & style
- Home type: SingleFamily
- Architectural style: Traditional
- Property subtype: Single Family Residence
Materials
- Vinyl Siding
- Foundation: Stone
- Roof: Metal
Condition
- Year built: 1900
Utilities & green energy
- Sewer: Septic Tank
- Water: Well
- Utilities for property: Electricity Connected
Community & HOA
Community
- Subdivision: None
HOA
- Has HOA: No
Location
- Region: Huntingdon
Financial & listing details
- Price per square foot: $385/sqft
- Tax assessed value: $34,240
- Annual tax amount: $3,134
- Date on market: 1/5/2026
- Listing terms: Cash,Commercial,Conventional
Estimated market value
Not available
Estimated sales range
Not available
Not available
Price history
Price history
| Date | Event | Price |
|---|---|---|
| 1/5/2026 | Listed for sale | $649,000-31.7%$385/sqft |
Source: | ||
| 12/11/2025 | Listing removed | $950,000$563/sqft |
Source: | ||
| 6/10/2025 | Listed for sale | $950,000$563/sqft |
Source: | ||
Public tax history
Public tax history
| Year | Property taxes | Tax assessment |
|---|---|---|
| 2023 | $2,198 +0.3% | $34,240 |
| 2022 | $2,190 +1.2% | $34,240 |
| 2021 | $2,165 +0.1% | $34,240 |
| 2020 | $2,163 +1.5% | $34,240 |
| 2018 | $2,132 +5.1% | $34,240 |
| 2016 | $2,028 +0.2% | $34,240 |
| 2015 | $2,025 | $34,240 +5.4% |
| 2014 | -- | $32,480 |
Find assessor info on the county website
BuyAbility℠ payment
Est. payment
$3,496/mo
Principal & interest
$3004
Property taxes
$492
Climate risks
Neighborhood: 16652
Getting around
3 / 100
Car-DependentNearby schools
GreatSchools rating
- 4/10Shirley Twp El SchoolGrades: 3-5Distance: 8.1 mi
- 2/10Mount Union Area Junior High SchoolGrades: 6-8Distance: 8.1 mi
- 3/10Mount Union Area Senior High SchoolGrades: 9-12Distance: 8.1 mi




