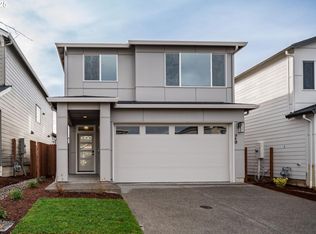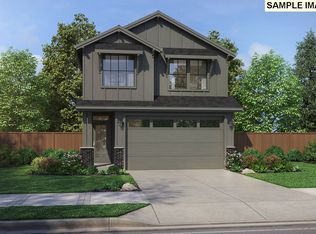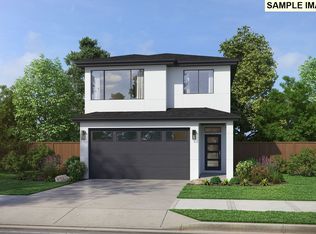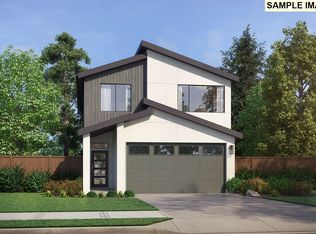Sold
$544,000
726 NW 178th St, Ridgefield, WA 98642
4beds
1,972sqft
Residential, Single Family Residence
Built in 2023
3,049.2 Square Feet Lot
$570,500 Zestimate®
$276/sqft
$2,825 Estimated rent
Home value
$570,500
$542,000 - $599,000
$2,825/mo
Zestimate® history
Loading...
Owner options
Explore your selling options
What's special
This home is move-in ready with 4 generously sized bedrooms and 2.5 bath and covered back patio. The large kitchen has slab quartz, SS appliances, white cabinets and pantry. Smart Home Technology, fencing and rear landscaping included. All designer options and selections included in price. Parks and trails that connect to the Fairground community park & Whipple Creek trail system. Excellent schools, close to shopping, historic downtown, marina, wildlife refuge, and just minutes to I-5 in desirable area.
Zillow last checked: 8 hours ago
Listing updated: June 10, 2023 at 05:47am
Listed by:
Victoria Reef 360-869-8577,
Pacific Lifestyle Homes,
Deondra Cardenas 360-904-5879,
Pacific Lifestyle Homes
Bought with:
Tatyana Blashishin, 23002048
MORE Realty, Inc
Source: RMLS (OR),MLS#: 23258865
Facts & features
Interior
Bedrooms & bathrooms
- Bedrooms: 4
- Bathrooms: 3
- Full bathrooms: 2
- Partial bathrooms: 1
- Main level bathrooms: 1
Primary bedroom
- Level: Upper
Bedroom 2
- Level: Upper
Bedroom 3
- Level: Upper
Bedroom 4
- Level: Upper
Kitchen
- Level: Main
Living room
- Level: Main
Heating
- Forced Air, Heat Pump
Cooling
- Heat Pump
Appliances
- Included: Dishwasher, Disposal, Gas Appliances, Plumbed For Ice Maker, Stainless Steel Appliance(s), Electric Water Heater
Features
- High Ceilings, Quartz, Kitchen Island
- Windows: Double Pane Windows, Vinyl Frames
- Basement: Crawl Space
- Number of fireplaces: 1
- Fireplace features: Gas
Interior area
- Total structure area: 1,972
- Total interior livable area: 1,972 sqft
Property
Parking
- Total spaces: 2
- Parking features: Garage Door Opener, Attached, Oversized
- Attached garage spaces: 2
Features
- Levels: Two
- Stories: 2
- Patio & porch: Covered Patio
- Fencing: Fenced
Lot
- Size: 3,049 sqft
- Features: Sprinkler, SqFt 3000 to 4999
Details
- Parcel number: 986062163
Construction
Type & style
- Home type: SingleFamily
- Architectural style: NW Contemporary
- Property subtype: Residential, Single Family Residence
Materials
- Board & Batten Siding, Cement Siding
- Roof: Composition
Condition
- New Construction
- New construction: Yes
- Year built: 2023
Utilities & green energy
- Sewer: Public Sewer
- Water: Public
Community & neighborhood
Security
- Security features: Security System Owned
Location
- Region: Ridgefield
- Subdivision: North Haven
HOA & financial
HOA
- Has HOA: Yes
- HOA fee: $57 monthly
- Amenities included: Commons
Other
Other facts
- Listing terms: Call Listing Agent,Cash,Conventional,Other,VA Loan
Price history
| Date | Event | Price |
|---|---|---|
| 6/9/2023 | Sold | $544,000-0.9%$276/sqft |
Source: | ||
| 5/15/2023 | Pending sale | $549,000$278/sqft |
Source: | ||
| 1/7/2023 | Price change | $549,000-1.8%$278/sqft |
Source: | ||
| 12/1/2022 | Price change | $559,000-1.8%$283/sqft |
Source: | ||
| 10/18/2022 | Listed for sale | $569,000$289/sqft |
Source: | ||
Public tax history
| Year | Property taxes | Tax assessment |
|---|---|---|
| 2024 | $4,919 +8.4% | $513,620 +0.2% |
| 2023 | $4,537 | $512,586 +1348.8% |
| 2022 | -- | $35,380 |
Find assessor info on the county website
Neighborhood: 98642
Nearby schools
GreatSchools rating
- 6/10South Ridge Elementary SchoolGrades: K-4Distance: 1.2 mi
- 6/10View Ridge Middle SchoolGrades: 7-8Distance: 3.2 mi
- 7/10Ridgefield High SchoolGrades: 9-12Distance: 3.6 mi
Schools provided by the listing agent
- Elementary: South Ridge
- Middle: View Ridge
- High: Ridgefield
Source: RMLS (OR). This data may not be complete. We recommend contacting the local school district to confirm school assignments for this home.
Get a cash offer in 3 minutes
Find out how much your home could sell for in as little as 3 minutes with a no-obligation cash offer.
Estimated market value
$570,500
Get a cash offer in 3 minutes
Find out how much your home could sell for in as little as 3 minutes with a no-obligation cash offer.
Estimated market value
$570,500



