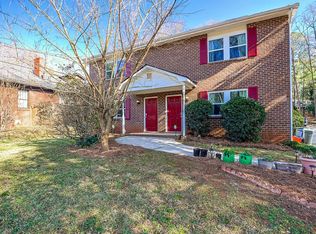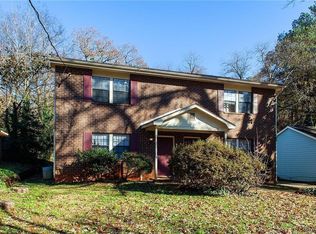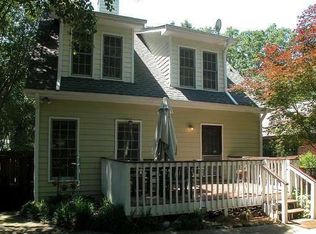Closed
$1,150,000
726 S Candler St, Decatur, GA 30030
4beds
2,799sqft
Single Family Residence, Residential
Built in 1924
0.3 Acres Lot
$1,136,100 Zestimate®
$411/sqft
$3,930 Estimated rent
Home value
$1,136,100
$1.00M - $1.28M
$3,930/mo
Zestimate® history
Loading...
Owner options
Explore your selling options
What's special
1924 American Craftsman with Subtle European Feel and a Pinch of Modern in a Progressive Small Town within a Big City! Lovingly Restored and Renovated with the Addition of a Primary Suite in 2018/2019 and updated Lofted Second Floor in 2007. Resting up and off the Street on .30 Acres this home has plenty of elbow room between wonderful neighbors. Natural Light Filled Home with Open Air Front Porch and Charming Pea Gravel Courtyard in rear with Additional Landscaped Yard for Pets and People to Play. Designated Laundry Room is so pretty you will hate to close the door. Walk and Roll to all Schools from Nursery to PreK-12 to College as this home is located within the Agnes Scott College National Registry of Historic Places. 1 mi to Decatur Square, 1 mi to Oakhurst Village, 1 mi to the Up and Coming Legacy Park. Quick direct Access to Hwy 20, 285, 675 to 75/85. Wonderful walking paths and parks just around the corner. As the 4th Owner of this 100 Year Old Home you will soon realize why all of us have stayed so long!
Zillow last checked: 8 hours ago
Listing updated: April 17, 2024 at 11:20am
Listing Provided by:
WENDIE CLARK,
HomeSmart 404-876-4901
Bought with:
BETH SMITH, 124138
Harry Norman Realtors
Source: FMLS GA,MLS#: 7342324
Facts & features
Interior
Bedrooms & bathrooms
- Bedrooms: 4
- Bathrooms: 3
- Full bathrooms: 3
- Main level bathrooms: 2
- Main level bedrooms: 2
Primary bedroom
- Features: Master on Main, Sitting Room, Split Bedroom Plan
- Level: Master on Main, Sitting Room, Split Bedroom Plan
Bedroom
- Features: Master on Main, Sitting Room, Split Bedroom Plan
Primary bathroom
- Features: Separate Tub/Shower, Soaking Tub
Dining room
- Features: Separate Dining Room
Kitchen
- Features: Breakfast Bar, Cabinets Other, Eat-in Kitchen, Keeping Room, Kitchen Island, Other Surface Counters, View to Family Room, Other
Heating
- Central, Separate Meters, Zoned
Cooling
- Ceiling Fan(s), Central Air, Multi Units, Zoned
Appliances
- Included: Dishwasher, Disposal, Dryer, Electric Oven, ENERGY STAR Qualified Appliances, Gas Cooktop, Microwave, Refrigerator, Self Cleaning Oven, Washer
- Laundry: Common Area, Laundry Room, Main Level
Features
- Bookcases, Crown Molding, High Ceilings 9 ft Main, High Speed Internet, His and Hers Closets, Sound System, Vaulted Ceiling(s), Walk-In Closet(s), Other
- Flooring: Ceramic Tile, Concrete, Hardwood
- Windows: Skylight(s)
- Basement: Crawl Space
- Attic: Pull Down Stairs
- Number of fireplaces: 3
- Fireplace features: Brick, Living Room, Masonry, Other Room
- Common walls with other units/homes: No Common Walls
Interior area
- Total structure area: 2,799
- Total interior livable area: 2,799 sqft
Property
Parking
- Total spaces: 3
- Parking features: Driveway, Kitchen Level, Parking Pad
- Has uncovered spaces: Yes
Accessibility
- Accessibility features: None
Features
- Levels: One and One Half
- Stories: 1
- Patio & porch: Covered, Front Porch, Patio
- Exterior features: Courtyard, Garden, Lighting, Private Yard, Storage
- Pool features: None
- Spa features: None
- Fencing: Back Yard,Fenced,Privacy,Wood
- Has view: Yes
- View description: City, Trees/Woods
- Waterfront features: None
- Body of water: None
Lot
- Size: 0.30 Acres
- Dimensions: 231 x 60
- Features: Back Yard, Front Yard, Landscaped, Level, Private, Wooded
Details
- Additional structures: Shed(s)
- Parcel number: 15 214 01 128
- Other equipment: None
- Horse amenities: None
Construction
Type & style
- Home type: SingleFamily
- Architectural style: Bungalow,Craftsman,European
- Property subtype: Single Family Residence, Residential
Materials
- Brick 4 Sides, HardiPlank Type, Wood Siding
- Foundation: Brick/Mortar, Pillar/Post/Pier, Slab
- Roof: Composition
Condition
- Updated/Remodeled
- New construction: No
- Year built: 1924
Utilities & green energy
- Electric: Other
- Sewer: Public Sewer
- Water: Private
- Utilities for property: Cable Available, Electricity Available, Natural Gas Available, Underground Utilities
Green energy
- Energy efficient items: Appliances, Insulation, Thermostat, Windows
- Energy generation: None
Community & neighborhood
Security
- Security features: Carbon Monoxide Detector(s), Fire Alarm, Smoke Detector(s)
Community
- Community features: Dog Park, Near Public Transport, Near Schools, Near Shopping, Near Trails/Greenway, Park, Playground, Pool, Public Transportation, Restaurant, Street Lights, Tennis Court(s)
Location
- Region: Decatur
- Subdivision: Winnona Park
Other
Other facts
- Road surface type: Paved
Price history
| Date | Event | Price |
|---|---|---|
| 4/12/2024 | Sold | $1,150,000+2.2%$411/sqft |
Source: | ||
| 3/9/2024 | Contingent | $1,125,000$402/sqft |
Source: | ||
| 2/23/2024 | Listed for sale | $1,125,000+214.2%$402/sqft |
Source: | ||
| 8/24/2006 | Sold | $358,000$128/sqft |
Source: Public Record Report a problem | ||
Public tax history
| Year | Property taxes | Tax assessment |
|---|---|---|
| 2025 | $25,423 +30.7% | $440,640 +46.5% |
| 2024 | $19,448 +251163.1% | $300,800 -6% |
| 2023 | $8 -1.5% | $320,000 +21.3% |
Find assessor info on the county website
Neighborhood: South Candler/Agnes Scott
Nearby schools
GreatSchools rating
- NAWinnona Park Elementary SchoolGrades: PK-2Distance: 0.3 mi
- 8/10Beacon Hill Middle SchoolGrades: 6-8Distance: 0.6 mi
- 9/10Decatur High SchoolGrades: 9-12Distance: 0.8 mi
Schools provided by the listing agent
- Elementary: Winnona Park/Talley Street
- Middle: Beacon Hill
- High: Decatur
Source: FMLS GA. This data may not be complete. We recommend contacting the local school district to confirm school assignments for this home.
Get a cash offer in 3 minutes
Find out how much your home could sell for in as little as 3 minutes with a no-obligation cash offer.
Estimated market value$1,136,100
Get a cash offer in 3 minutes
Find out how much your home could sell for in as little as 3 minutes with a no-obligation cash offer.
Estimated market value
$1,136,100


