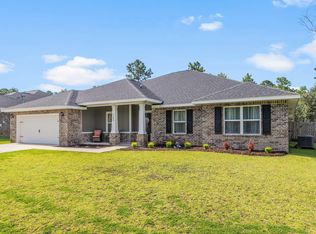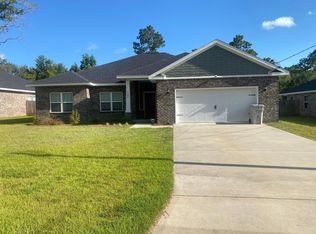Sold for $399,000 on 09/05/25
$399,000
7279 Gordon Evans Rd, Navarre, FL 32566
3beds
1,945sqft
Single Family Residence
Built in 2020
0.37 Acres Lot
$403,400 Zestimate®
$205/sqft
$2,561 Estimated rent
Home value
$403,400
$383,000 - $428,000
$2,561/mo
Zestimate® history
Loading...
Owner options
Explore your selling options
What's special
Immaculately maintained and gently lived in, this stunning Craftsman-style home is a true gem nestled in the heart of Holley. Step onto the inviting front porch, complete with ceiling fans and ample space for rocking chairs—perfect for unwinding on warm afternoons. Inside, the welcoming foyer opens to a spacious living area featuring elegant double tray ceilings and custom lighting, setting the tone for gracious living. The gourmet kitchen is a showstopper, boasting sleek granite countertops with bar seating, soft-close cabinetry, under-cabinet lighting, and stainless-steel appliances—including a brand-new top-of-the-line refrigerator. Adjacent to the kitchen, you'll find a remodeled laundry room with access to the double garage. ~Throughout the home, enjoy custom paint, sophisticated crown molding, recessed lighting, and premium window treatments that add a touch of luxury. The private primary suite is set apart in a split floorplan and offers a serene retreat with inset lighting, double tray ceilings, and direct access to the covered patio. The ensuite bath is pure indulgence, featuring a spa-like walk-in shower with dual shower heads, a soaking tub, dual granite vanities, and two generous walk-in closets. Two additional spacious bedrooms share a well-appointed full bath. ~Outside, the covered patio with fan and sunshade is ideal for outdoor living, overlooking a beautifully landscaped yard complete with new gutters, fire pit, and bonus land extending 40–60 feet beyond the fenced boundary. ~ This home is equipped for peace of mind with hurricane protection features and smart technology, including a WiFi-enabled thermostat, garage door, Ring doorbell, and security system. Located just minutes from the beach, river, East Bay, shopping, dining, and more—this home offers coastal living at its finest.
Zillow last checked: 8 hours ago
Listing updated: September 08, 2025 at 05:42am
Listed by:
Dara Lynn Hartigan 850-516-5133,
CENTURY 21 AMERISOUTH REALTY
Bought with:
Outside Area Selling Agent
PAR Outside Area Listing Office
Source: PAR,MLS#: 666867
Facts & features
Interior
Bedrooms & bathrooms
- Bedrooms: 3
- Bathrooms: 2
- Full bathrooms: 2
Bedroom
- Level: First
- Area: 168
- Dimensions: 14 x 12
Bedroom 1
- Level: First
- Area: 168
- Dimensions: 14 x 12
Dining room
- Level: First
- Area: 143
- Dimensions: 13 x 11
Kitchen
- Level: First
- Area: 144
- Dimensions: 12 x 12
Heating
- Heat Pump
Cooling
- Heat Pump, Central Air, Ceiling Fan(s)
Appliances
- Included: Electric Water Heater, Built In Microwave, Dishwasher, Disposal, Microwave, Refrigerator
- Laundry: Inside
Features
- Ceiling Fan(s), Crown Molding, Recessed Lighting
- Flooring: Tile, Carpet
- Windows: Double Pane Windows, Blinds, Shutters
- Has basement: No
- Has fireplace: Yes
Interior area
- Total structure area: 1,945
- Total interior livable area: 1,945 sqft
Property
Parking
- Total spaces: 2
- Parking features: 2 Car Garage, Garage Door Opener
- Garage spaces: 2
Features
- Levels: One
- Stories: 1
- Patio & porch: Covered, Patio, Porch
- Exterior features: Fire Pit, Irrigation Well, Lawn Pump, Rain Gutters
- Pool features: None
- Fencing: Back Yard,Privacy
Lot
- Size: 0.37 Acres
- Dimensions: 80x200
- Features: Central Access, Sprinkler
Details
- Parcel number: 381s270000001290000
- Zoning description: Res Single
Construction
Type & style
- Home type: SingleFamily
- Architectural style: Craftsman
- Property subtype: Single Family Residence
Materials
- Brick, Frame
- Foundation: Slab
- Roof: Shingle
Condition
- Resale
- New construction: No
- Year built: 2020
Utilities & green energy
- Electric: Copper Wiring, Circuit Breakers
- Sewer: Septic Tank
- Water: Public
Green energy
- Energy efficient items: Heat Pump, Ridge Vent
Community & neighborhood
Security
- Security features: Security System
Location
- Region: Navarre
- Subdivision: None
HOA & financial
HOA
- Has HOA: No
Other
Other facts
- Road surface type: Paved
Price history
| Date | Event | Price |
|---|---|---|
| 9/5/2025 | Sold | $399,000$205/sqft |
Source: | ||
| 8/15/2025 | Pending sale | $399,000$205/sqft |
Source: | ||
| 8/12/2025 | Price change | $399,000-4.8%$205/sqft |
Source: | ||
| 6/27/2025 | Listed for sale | $419,000+4.4%$215/sqft |
Source: | ||
| 6/3/2022 | Sold | $401,500+5.7%$206/sqft |
Source: | ||
Public tax history
| Year | Property taxes | Tax assessment |
|---|---|---|
| 2024 | $3,582 -0.4% | $298,904 +0.9% |
| 2023 | $3,595 +5% | $296,223 +8.6% |
| 2022 | $3,423 +9.2% | $272,823 +10% |
Find assessor info on the county website
Neighborhood: 32566
Nearby schools
GreatSchools rating
- NAHolley-Navarre Primary SchoolGrades: PK-2Distance: 4.6 mi
- 7/10Holley-Navarre Middle SchoolGrades: 6-8Distance: 4.6 mi
- 5/10Navarre High SchoolGrades: 9-12Distance: 4.7 mi
Schools provided by the listing agent
- Elementary: Holley Navarre
- Middle: HOLLEY NAVARRE
- High: Navarre
Source: PAR. This data may not be complete. We recommend contacting the local school district to confirm school assignments for this home.

Get pre-qualified for a loan
At Zillow Home Loans, we can pre-qualify you in as little as 5 minutes with no impact to your credit score.An equal housing lender. NMLS #10287.
Sell for more on Zillow
Get a free Zillow Showcase℠ listing and you could sell for .
$403,400
2% more+ $8,068
With Zillow Showcase(estimated)
$411,468
