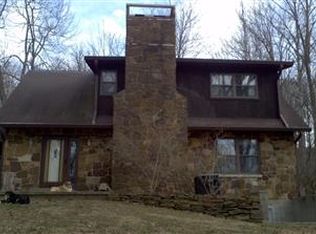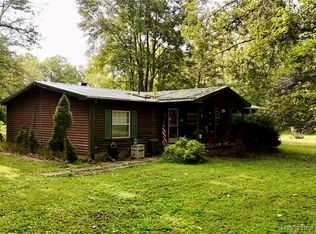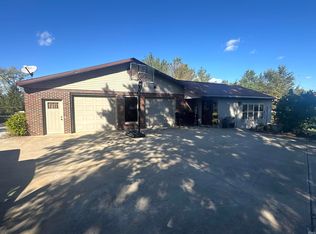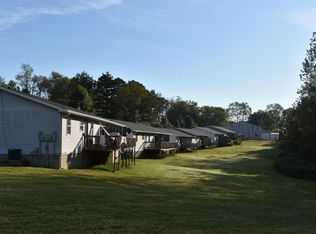Enjoy an inviting covered front porch of this 3-bedroom, 2-bathroom log home situated on 95± acres. Newer metal roof, modern fiber internet, private well water system and more. 60x24 pole barn and 24x24 pole barn. Additional utility structures ideal for livestock, hobbies, or storage. Property features a mixture of wooded acreage, tillable ground, and fenced pasture. Property has excellent road frontage and multiple access points. Standing timber not harvested in over 50 years—potential value! Multiple potential building sites.
Active
Price cut: $100.1K (1/16)
$849,900
728 S Sandstone Rd, Williams, IN 47470
3beds
1,740sqft
Est.:
Single Family Residence
Built in 2002
95.67 Acres Lot
$811,100 Zestimate®
$--/sqft
$-- HOA
What's special
Pole barnLog homeWooded acreageCovered front porchMetal roofStanding timberFenced pasture
- 292 days |
- 365 |
- 7 |
Zillow last checked: 8 hours ago
Listing updated: January 16, 2026 at 02:59pm
Listed by:
Cody Coffey Offc:812-822-3200,
United Country Coffey Realty & Auction
Source: IRMLS,MLS#: 202510835
Tour with a local agent
Facts & features
Interior
Bedrooms & bathrooms
- Bedrooms: 3
- Bathrooms: 2
- Full bathrooms: 2
- Main level bedrooms: 3
Bedroom 1
- Level: Main
Bedroom 2
- Level: Main
Dining room
- Level: Main
- Area: 132
- Dimensions: 12 x 11
Kitchen
- Level: Main
- Area: 231
- Dimensions: 11 x 21
Living room
- Level: Main
- Area: 414
- Dimensions: 23 x 18
Heating
- Propane
Cooling
- Window Unit(s)
Appliances
- Included: Dishwasher, Refrigerator
- Laundry: Electric Dryer Hookup, Main Level, Washer Hookup
Features
- 1st Bdrm En Suite, Ceiling Fan(s), Main Level Bedroom Suite
- Basement: Crawl Space
- Has fireplace: No
Interior area
- Total structure area: 1,740
- Total interior livable area: 1,740 sqft
- Finished area above ground: 1,740
- Finished area below ground: 0
Video & virtual tour
Property
Parking
- Total spaces: 3
- Parking features: Detached, Gravel
- Garage spaces: 3
- Has uncovered spaces: Yes
Features
- Levels: One
- Stories: 1
- Fencing: Barbed Wire
Lot
- Size: 95.67 Acres
- Features: Many Trees, Irregular Lot, Rolling Slope, 15+, Pasture, Rural
Details
- Additional parcels included: 4712-20-400-020.000-013
- Parcel number: 471220400010.000013
Construction
Type & style
- Home type: SingleFamily
- Architectural style: Log
- Property subtype: Single Family Residence
Materials
- Wood Siding
- Roof: Metal
Condition
- New construction: No
- Year built: 2002
Utilities & green energy
- Sewer: Septic Tank
- Water: Well
Community & HOA
Community
- Subdivision: None
Location
- Region: Williams
Financial & listing details
- Tax assessed value: $210,800
- Annual tax amount: $2,137
- Date on market: 4/1/2025
- Listing terms: Cash,Conventional
Estimated market value
$811,100
$771,000 - $852,000
$1,821/mo
Price history
Price history
| Date | Event | Price |
|---|---|---|
| 1/16/2026 | Price change | $849,900-10.5% |
Source: | ||
| 8/13/2025 | Listed for sale | $950,000+11.8%$546/sqft |
Source: United Country #13055-202510 Report a problem | ||
| 8/16/2024 | Listing removed | $850,000 |
Source: | ||
| 5/29/2024 | Price change | $850,000-5.5% |
Source: | ||
| 4/15/2024 | Price change | $899,900-2.7% |
Source: | ||
Public tax history
Public tax history
| Year | Property taxes | Tax assessment |
|---|---|---|
| 2024 | $1,879 +25.9% | $210,800 +4.3% |
| 2023 | $1,492 +4.9% | $202,100 +12.6% |
| 2022 | $1,422 +0.5% | $179,500 +14.3% |
Find assessor info on the county website
BuyAbility℠ payment
Est. payment
$4,738/mo
Principal & interest
$4016
Property taxes
$425
Home insurance
$297
Climate risks
Neighborhood: 47470
Nearby schools
GreatSchools rating
- NAHatfield Elementary SchoolGrades: PK-2Distance: 8.9 mi
- 6/10Mitchell Jr High SchoolGrades: 6-8Distance: 9.5 mi
- 3/10Mitchell High SchoolGrades: 9-12Distance: 9.5 mi
Schools provided by the listing agent
- Elementary: Burris/Hatfield
- Middle: Mitchell
- High: Mitchell
- District: Mitchell Community Schools
Source: IRMLS. This data may not be complete. We recommend contacting the local school district to confirm school assignments for this home.
- Loading
- Loading




