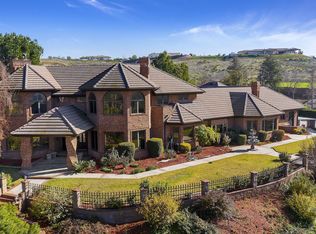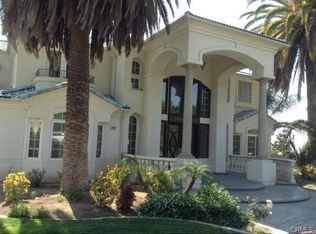Sold for $2,155,000 on 10/14/25
Listing Provided by:
BRITTNEY JEANSON DRE #01476352 951-906-7298,
Vista Sotheby's International Realty
Bought with: Vista Sotheby's International Realty
$2,155,000
7280 Brandon Ct, Riverside, CA 92506
4beds
5,382sqft
Single Family Residence
Built in 2004
2.05 Acres Lot
$2,148,200 Zestimate®
$400/sqft
$6,987 Estimated rent
Home value
$2,148,200
$1.95M - $2.36M
$6,987/mo
Zestimate® history
Loading...
Owner options
Explore your selling options
What's special
Tucked away in one of Riverside’s most prestigious neighborhoods, this custom-built estate is a rare offering that combines luxury, privacy, and timeless elegance—set on a private cul-de-sac with no HOA and low taxes. Spanning 2.05 acres of lush, park-like grounds, the property is enhanced by a serene arroyo with a natural spring running through, offering a peaceful and truly unique setting.Enter into a world of refined living. At 5,382 sq. ft., this is the largest square foot home for sale in the area, featuring 4 spacious bedrooms, a dedicated executive office,3 full bathrooms, and 2 half baths. The main-level primary suite offers the ultimate in comfort and privacy with its own sitting room, carved marble fireplace, private balustrade balcony, spa-like bathroom, and dual walk-in closets—one of which is a custom-built luxurious dressing room, your dream closet, with chandelier, fireplace, glass cabinetry, and vanity.Architectural details abound—from soaring 20-foot ceilings with faux wood beams to a custom wrought metal front entry door, decorative columns, and rich French-inspired finishes throughout. The formal living room showcases a hand-carved limestone fireplace and expansive windows that flood the home with natural light. Adjacent is a stately library with custom wood shelving and a formal dining room adorned with French architectural molding and an impressive crystal chandelier, ideal for elegant entertaining.The gourmet kitchen is a chef’s dream, complete with custom Alder wood cabinetry, granite countertops, stainless steel appliances, including a new stacked KitchenAid oven,walk-in pantry, and a wet bar. Upstairs, you’ll find three additional bedrooms—two sharing a Jack-and-Jill bath with walk-in closets, and a third with its own en-suite and walk-in closet,plus an 8x34 bonus storage area. A secondary kitchenette leads to an elevated outdoor lanai with panoramic views of the valley and mountains. The resort-style backyard features a saltwater pool and spa with soothing water features, a poolside bath, mature landscaping, and fruit trees including avocado, guava, and citrus. Thoughtfully placed trees ensure privacy, while, wrought-iron gates, and decorative awnings. Additional highlights include, Surround sound system, A 4-car garage. Thoughtfully placed trees that ensure privacy. Convenient access to shopping, schools, and freeways. A rare opportunity to own a truly custom, one-of-a-kind estate, meticulously maintained and rich with character.
Zillow last checked: 8 hours ago
Listing updated: October 15, 2025 at 10:19am
Listing Provided by:
BRITTNEY JEANSON DRE #01476352 951-906-7298,
Vista Sotheby's International Realty
Bought with:
BRITTNEY JEANSON, DRE #01476352
Vista Sotheby's International Realty
Source: CRMLS,MLS#: IV25096605 Originating MLS: California Regional MLS
Originating MLS: California Regional MLS
Facts & features
Interior
Bedrooms & bathrooms
- Bedrooms: 4
- Bathrooms: 5
- Full bathrooms: 3
- 1/2 bathrooms: 2
- Main level bathrooms: 2
- Main level bedrooms: 1
Primary bedroom
- Features: Main Level Primary
Bedroom
- Features: Bedroom on Main Level
Bathroom
- Features: Bathroom Exhaust Fan, Bathtub, Dual Sinks, Enclosed Toilet, Granite Counters, Jetted Tub, Multiple Shower Heads, Separate Shower, Tub Shower, Vanity
Other
- Features: Dressing Area
Kitchen
- Features: Granite Counters, Kitchen Island, Walk-In Pantry
Heating
- Central, Natural Gas
Cooling
- Central Air, Dual
Appliances
- Included: 6 Burner Stove, Convection Oven, Double Oven, Dishwasher, Disposal, Gas Oven, Gas Range, Gas Water Heater, Microwave, Refrigerator, Self Cleaning Oven, Vented Exhaust Fan
- Laundry: Inside, Laundry Room
Features
- Wet Bar, Breakfast Bar, Built-in Features, Breakfast Area, Tray Ceiling(s), Ceiling Fan(s), Separate/Formal Dining Room, Eat-in Kitchen, Granite Counters, High Ceilings, Open Floorplan, Recessed Lighting, See Remarks, Bedroom on Main Level, Dressing Area, Loft, Main Level Primary, Primary Suite, Walk-In Pantry, Walk-In Closet(s)
- Flooring: Carpet, Tile, Wood
- Doors: Double Door Entry, French Doors
- Windows: Double Pane Windows
- Has fireplace: Yes
- Fireplace features: Family Room, Gas, Living Room, Primary Bedroom, See Remarks
- Common walls with other units/homes: No Common Walls
Interior area
- Total interior livable area: 5,382 sqft
Property
Parking
- Total spaces: 4
- Parking features: Door-Multi, Driveway Down Slope From Street, Direct Access, Driveway, Garage, RV Access/Parking, Garage Faces Side
- Attached garage spaces: 4
Features
- Levels: Two
- Stories: 2
- Entry location: gate
- Patio & porch: Deck, Lanai, See Remarks
- Exterior features: Awning(s)
- Has private pool: Yes
- Pool features: Heated, In Ground, Pebble, Private
- Has spa: Yes
- Spa features: Heated, In Ground, Private
- Fencing: Block,Wrought Iron
- Has view: Yes
- View description: Canyon, Mountain(s), Panoramic, Valley
Lot
- Size: 2.05 Acres
- Features: Cul-De-Sac, Sprinklers In Rear, Sprinklers In Front, Irregular Lot, Lawn, Lot Over 40000 Sqft, Landscaped, Rolling Slope, Secluded, Sprinkler System, Trees
Details
- Parcel number: 241410024
- Special conditions: Standard
Construction
Type & style
- Home type: SingleFamily
- Architectural style: Contemporary
- Property subtype: Single Family Residence
Materials
- Drywall, Stucco
- Foundation: Slab
- Roof: Copper,Concrete,Flat Tile
Condition
- Turnkey
- New construction: No
- Year built: 2004
Utilities & green energy
- Electric: Standard
- Sewer: Public Sewer
- Water: Public
- Utilities for property: Cable Connected, Electricity Connected, Natural Gas Connected, Sewer Connected, Water Connected
Community & neighborhood
Security
- Security features: Carbon Monoxide Detector(s), Security Gate, Smoke Detector(s)
Community
- Community features: Rural, Street Lights
Location
- Region: Riverside
Other
Other facts
- Listing terms: Submit
Price history
| Date | Event | Price |
|---|---|---|
| 10/14/2025 | Sold | $2,155,000-10.1%$400/sqft |
Source: | ||
| 8/14/2025 | Contingent | $2,397,000$445/sqft |
Source: | ||
| 5/17/2025 | Listed for sale | $2,397,000+2182.9%$445/sqft |
Source: | ||
| 8/28/1998 | Sold | $105,000-28.8%$20/sqft |
Source: Public Record Report a problem | ||
| 6/1/1994 | Sold | $147,480+489.9%$27/sqft |
Source: Public Record Report a problem | ||
Public tax history
| Year | Property taxes | Tax assessment |
|---|---|---|
| 2025 | $12,535 +3.4% | $1,130,527 +2% |
| 2024 | $12,119 +0.5% | $1,108,361 +2% |
| 2023 | $12,065 +1.9% | $1,086,629 +2% |
Find assessor info on the county website
Neighborhood: Alessandro Heights
Nearby schools
GreatSchools rating
- 3/10Washington Elementary SchoolGrades: K-6Distance: 1.5 mi
- 3/10Matthew Gage Middle SchoolGrades: 7-8Distance: 1.7 mi
- 7/10Polytechnic High SchoolGrades: 9-12Distance: 2.4 mi
Get a cash offer in 3 minutes
Find out how much your home could sell for in as little as 3 minutes with a no-obligation cash offer.
Estimated market value
$2,148,200
Get a cash offer in 3 minutes
Find out how much your home could sell for in as little as 3 minutes with a no-obligation cash offer.
Estimated market value
$2,148,200

