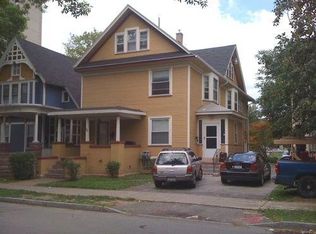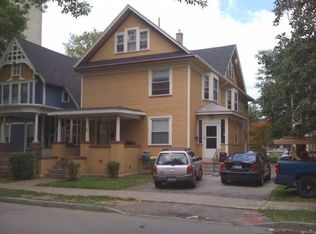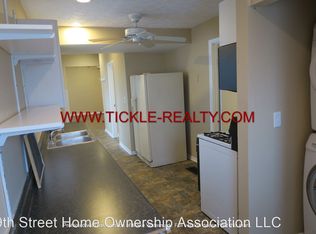Closed
$255,000
73 Alexander St, Rochester, NY 14620
5beds
2,601sqft
Single Family Residence
Built in 1920
6,725.66 Square Feet Lot
$282,300 Zestimate®
$98/sqft
$2,462 Estimated rent
Home value
$282,300
$260,000 - $308,000
$2,462/mo
Zestimate® history
Loading...
Owner options
Explore your selling options
What's special
Location! Location! Location! Amazing investment opportunity or owner occupy! Welcome to 73 Alexander Street. This five bedroom, two bath home is nestled in the highly desirable South Wedge neighborhood. Updates are endless...new roof, hot water tank and furnace just to name a few. Close to amenities. Do not miss this opportunity!
Zillow last checked: 8 hours ago
Listing updated: July 15, 2024 at 06:03am
Listed by:
Robert Piazza Palotto Robert@HighFallsSIR.com,
High Falls Sotheby's International
Bought with:
Jessica R DeCotis, 10301222273
Howard Hanna
Source: NYSAMLSs,MLS#: R1524974 Originating MLS: Rochester
Originating MLS: Rochester
Facts & features
Interior
Bedrooms & bathrooms
- Bedrooms: 5
- Bathrooms: 2
- Full bathrooms: 2
- Main level bathrooms: 1
Heating
- Gas, Forced Air
Appliances
- Included: Dishwasher, Disposal, Gas Oven, Gas Range, Gas Water Heater, Microwave, Refrigerator
- Laundry: In Basement
Features
- Ceiling Fan(s), Den, Separate/Formal Dining Room, Entrance Foyer, Separate/Formal Living Room, Pantry
- Flooring: Carpet, Hardwood, Tile, Varies
- Basement: Full
- Has fireplace: No
Interior area
- Total structure area: 2,601
- Total interior livable area: 2,601 sqft
Property
Parking
- Parking features: No Garage
Features
- Levels: Two
- Stories: 2
- Patio & porch: Open, Porch
- Exterior features: Blacktop Driveway
Lot
- Size: 6,725 sqft
- Dimensions: 37 x 181
- Features: Near Public Transit, Residential Lot
Details
- Parcel number: 26140012156000020020000000
- Special conditions: Standard
Construction
Type & style
- Home type: SingleFamily
- Architectural style: Colonial
- Property subtype: Single Family Residence
Materials
- Frame, Stone, Wood Siding
- Foundation: Block
- Roof: Asphalt
Condition
- Resale
- Year built: 1920
Utilities & green energy
- Electric: Circuit Breakers
- Sewer: Connected
- Water: Connected, Public
- Utilities for property: Sewer Connected, Water Connected
Community & neighborhood
Location
- Region: Rochester
- Subdivision: Williams Tr
Other
Other facts
- Listing terms: Cash,Conventional
Price history
| Date | Event | Price |
|---|---|---|
| 7/12/2024 | Sold | $255,000-8.9%$98/sqft |
Source: | ||
| 5/20/2024 | Pending sale | $279,900$108/sqft |
Source: | ||
| 4/22/2024 | Contingent | $279,900$108/sqft |
Source: | ||
| 3/6/2024 | Price change | $279,900-6.7%$108/sqft |
Source: | ||
| 2/13/2024 | Listed for sale | $299,900+249%$115/sqft |
Source: | ||
Public tax history
| Year | Property taxes | Tax assessment |
|---|---|---|
| 2024 | -- | $297,600 +96.6% |
| 2023 | -- | $151,400 |
| 2022 | -- | $151,400 |
Find assessor info on the county website
Neighborhood: South Wedge
Nearby schools
GreatSchools rating
- 3/10Anna Murray-Douglass AcademyGrades: PK-8Distance: 0.8 mi
- 2/10School Without WallsGrades: 9-12Distance: 0.2 mi
- 1/10James Monroe High SchoolGrades: 9-12Distance: 0.3 mi
Schools provided by the listing agent
- District: Rochester
Source: NYSAMLSs. This data may not be complete. We recommend contacting the local school district to confirm school assignments for this home.


