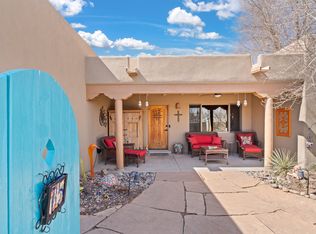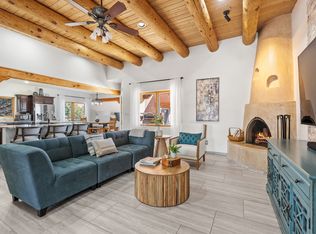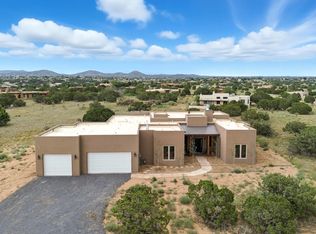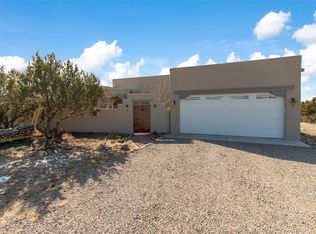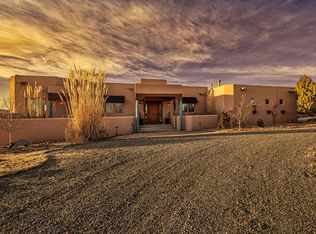Bathed in soft natural light, this refined single-level contemporary residence artfully blends warm, sophisticated finishes with sweeping vistas of the Sandia and Jemez Mountains. The open-concept living and kitchen spaces flow seamlessly, creating an atmosphere that is both elegant and welcoming. Expansive sliding glass doors extend the living experience to a generous covered portal—an ideal setting for tranquil evenings and effortless indoor-outdoor living.
The primary suite is a serene sanctuary, featuring a spa-inspired bath with a deep soaking tub, dual vanities, and a walk-in closet thoughtfully connected to the laundry room for everyday ease. Two well-separated en-suite guest bedrooms offer privacy and comfort, each finished to the same elevated standard found throughout the home.
Thoughtful design details abound, including curated tile selections, custom window treatments, and a garage outfitted with a Level 2 ChargePoint EV charger—balancing modern convenience with understated luxury. Set in a peaceful setting framed by endless mountain views, this exceptional home offers a daily experience of comfort, beauty, and refined living.
Pending
$1,150,000
73 Condesa Rd, Santa Fe, NM 87508
3beds
2,512sqft
Est.:
Single Family Residence
Built in 2020
1.74 Acres Lot
$-- Zestimate®
$458/sqft
$51/mo HOA
What's special
Curated tile selectionsWarm sophisticated finishesCustom window treatmentsDual vanitiesExpansive sliding glass doorsGenerous covered portal
- 60 days |
- 94 |
- 5 |
Likely to sell faster than
Zillow last checked: 8 hours ago
Listing updated: January 27, 2026 at 08:54am
Listed by:
Jennifer H. Tomes 505-690-6477,
Sotheby's Int. RE/Grant 505-988-2533
Source: SFARMLS,MLS#: 202505276 Originating MLS: Santa Fe Association of REALTORS
Originating MLS: Santa Fe Association of REALTORS
Facts & features
Interior
Bedrooms & bathrooms
- Bedrooms: 3
- Bathrooms: 4
- Full bathrooms: 1
- 3/4 bathrooms: 2
- 1/2 bathrooms: 1
Heating
- Forced Air, Natural Gas
Cooling
- Central Air, Refrigerated
Appliances
- Included: Dryer, Dishwasher, Gas Cooktop, Disposal, Oven, Range, Refrigerator, Water Heater, Washer, TanklessWater Heater
Features
- No Interior Steps
- Flooring: Tile, Wood
- Windows: Insulated Windows
- Has basement: No
- Number of fireplaces: 1
- Fireplace features: Insert, Gas
Interior area
- Total structure area: 2,512
- Total interior livable area: 2,512 sqft
Property
Parking
- Total spaces: 2
- Parking features: Attached, Garage
- Attached garage spaces: 2
Accessibility
- Accessibility features: Not ADA Compliant
Features
- Levels: One
- Stories: 1
- Pool features: None, Association
Lot
- Size: 1.74 Acres
Details
- Parcel number: 126000612
- Special conditions: Standard
Construction
Type & style
- Home type: SingleFamily
- Architectural style: Contemporary,One Story
- Property subtype: Single Family Residence
Materials
- Frame, Stucco
- Foundation: Slab
- Roof: Flat
Condition
- Year built: 2020
Utilities & green energy
- Electric: 220 Volts
- Sewer: Septic Tank
- Water: Community/Coop
- Utilities for property: High Speed Internet Available, Electricity Available
Green energy
- Energy efficient items: Water Heater
Community & HOA
Community
- Security: Security System, Dead Bolt(s), Heat Detector, Smoke Detector(s), Surveillance System
- Subdivision: Eldorado
HOA
- Has HOA: Yes
- Amenities included: Clubhouse, Other, Playground, Pool, Recreation Facilities, See Remarks, Tennis Court(s), Trail(s)
- Services included: Common Areas, Recreation Facilities, Road Maintenance
- HOA fee: $610 annually
Location
- Region: Santa Fe
Financial & listing details
- Price per square foot: $458/sqft
- Tax assessed value: $890,968
- Annual tax amount: $6,235
- Date on market: 12/16/2025
- Cumulative days on market: 29 days
- Listing terms: Cash,Conventional,1031 Exchange,New Loan
- Electric utility on property: Yes
Estimated market value
Not available
Estimated sales range
Not available
Not available
Price history
Price history
| Date | Event | Price |
|---|---|---|
| 12/27/2025 | Pending sale | $1,150,000$458/sqft |
Source: | ||
| 12/16/2025 | Listed for sale | $1,150,000+76.9%$458/sqft |
Source: | ||
| 7/24/2025 | Sold | -- |
Source: | ||
| 10/23/2020 | Sold | -- |
Source: Agent Provided Report a problem | ||
| 6/22/2020 | Pending sale | $650,000$259/sqft |
Source: Sotheby's Int. RE/Grant #202001493 Report a problem | ||
Public tax history
Public tax history
| Year | Property taxes | Tax assessment |
|---|---|---|
| 2024 | $6,111 -0.1% | $731,828 +3% |
| 2023 | $6,114 +6.1% | $710,514 +3% |
| 2022 | $5,760 +1.3% | $689,821 +3% |
Find assessor info on the county website
BuyAbility℠ payment
Est. payment
$6,598/mo
Principal & interest
$5665
Property taxes
$479
Other costs
$454
Climate risks
Neighborhood: 87508
Nearby schools
GreatSchools rating
- 9/10El Dorado Community SchoolGrades: K-8Distance: 1.3 mi
- NASanta Fe EngageGrades: 9-12Distance: 9.8 mi
Schools provided by the listing agent
- Elementary: El Dorado Com School
- Middle: El Dorado Com School
- High: Santa Fe
Source: SFARMLS. This data may not be complete. We recommend contacting the local school district to confirm school assignments for this home.
- Loading
