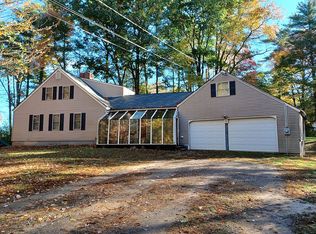Opportunity knocks at 73 Old Town Farm Rd in Exeter, NH! This large colonial sits on just over 12 acres of pristine land just a stone's throw away from Exeter High School. With over 3500 square feet of finished living space and room to add even more, this house will be your kingdom. Enter your front door to an impressive foyer with vaulted ceilings. The large, open kitchen is perfect for the chef of the family to treat everyone to their favorite meal. The family/ living room with cathedral ceilings offers tons of natural light and room for everyone to enjoy the big game or sit back and relax around the wood burning fireplace. Off the kitchen and family room is the outdoor deck, ideal for those warm New Hampshire summer nights. Upstairs you will find 3 good sized bedrooms, a laundry room with plenty of storage space, a full bathroom and finally, your master sweet. And it is sweet! With a gas burning fireplace, his and her walk in closets, a powder room and en-suite bathroom with double vanity, jacuzzi tub and separate shower...you will live luxuriously. And let's not forget about that giant, oversized 3 car garage with room for all your cars and toys to stay out of the elements! Just minutes from routes 101 and 125, this location offers the best of both worlds! A country setting but only an hour to Boston or Portland, 10 minutes to downtown Exeter and 25 to downtown Portsmouth. Showings begin at an Open House 7/11 1-3pm.
This property is off market, which means it's not currently listed for sale or rent on Zillow. This may be different from what's available on other websites or public sources.
