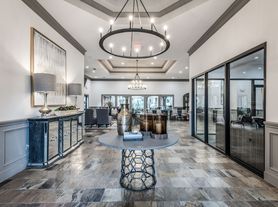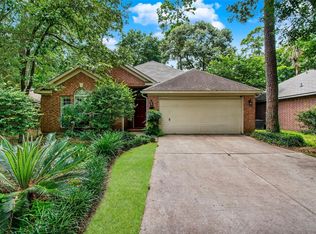One-story located in the High Oaks neighborhood of The Woodlands. Super cute 4 bedrooms with a large family room offering tall ceilings and a wood burning fireplace. Oak wood flooring in the entry and formal dining. Kitchen with granite counter-tops, breakfast room located off the kitchen. laundry area in the house. Kitchen, Breakfast room and laundry features tiled flooring. Sliding glass doors from living room open to a patio in the fully fenced backyard. 2 car garage. Great location to I-45 , Hike and Bike paths, Woodlands schools, shopping and dining. medical and hospitals. Come preview!
Copyright notice - Data provided by HAR.com 2022 - All information provided should be independently verified.
House for rent
$1,875/mo
73 Timberspire Ln, Spring, TX 77380
4beds
1,734sqft
Price may not include required fees and charges.
Singlefamily
Available now
Electric, ceiling fan
Electric dryer hookup laundry
2 Attached garage spaces parking
Natural gas, fireplace
What's special
Wood burning fireplaceOak wood flooringTiled flooringLarge family roomGranite counter-topsSliding glass doorsTall ceilings
- 32 days |
- -- |
- -- |
Travel times
Looking to buy when your lease ends?
Consider a first-time homebuyer savings account designed to grow your down payment with up to a 6% match & a competitive APY.
Facts & features
Interior
Bedrooms & bathrooms
- Bedrooms: 4
- Bathrooms: 2
- Full bathrooms: 2
Rooms
- Room types: Breakfast Nook
Heating
- Natural Gas, Fireplace
Cooling
- Electric, Ceiling Fan
Appliances
- Included: Dishwasher, Disposal, Oven, Refrigerator, Stove
- Laundry: Electric Dryer Hookup, Gas Dryer Hookup, Hookups
Features
- All Bedrooms Down, Ceiling Fan(s), High Ceilings, Prewired for Alarm System, Primary Bed - 1st Floor, Split Plan, Walk-In Closet(s)
- Flooring: Carpet, Tile, Wood
- Has fireplace: Yes
Interior area
- Total interior livable area: 1,734 sqft
Property
Parking
- Total spaces: 2
- Parking features: Attached, Covered
- Has attached garage: Yes
- Details: Contact manager
Features
- Stories: 1
- Exterior features: 0 Up To 1/4 Acre, 1 Living Area, All Bedrooms Down, Architecture Style: Traditional, Attached, Back Yard, Cleared, Cul-De-Sac, Electric Dryer Hookup, Flooring: Wood, Full Size, Garage Door Opener, Gas, Gas Dryer Hookup, Heating: Gas, High Ceilings, Kitchen/Dining Combo, Living Area - 1st Floor, Living/Dining Combo, Lot Features: Back Yard, Cleared, Cul-De-Sac, Subdivided, 0 Up To 1/4 Acre, Patio/Deck, Prewired for Alarm System, Primary Bed - 1st Floor, Split Plan, Sprinkler System, Subdivided, Tennis Court(s), Trash Pick Up, Utility Room, Walk-In Closet(s), Window Coverings, Wood Burning
Details
- Parcel number: 97283814100
Construction
Type & style
- Home type: SingleFamily
- Property subtype: SingleFamily
Condition
- Year built: 1983
Community & HOA
Community
- Features: Tennis Court(s)
- Security: Security System
HOA
- Amenities included: Tennis Court(s)
Location
- Region: Spring
Financial & listing details
- Lease term: Long Term
Price history
| Date | Event | Price |
|---|---|---|
| 10/24/2025 | Price change | $1,875-6.3%$1/sqft |
Source: | ||
| 10/18/2025 | Listed for rent | $2,000$1/sqft |
Source: | ||
| 10/8/2025 | Listing removed | $2,000$1/sqft |
Source: | ||
| 8/19/2025 | Listed for rent | $2,000+8.1%$1/sqft |
Source: | ||
| 4/22/2023 | Listing removed | -- |
Source: | ||

