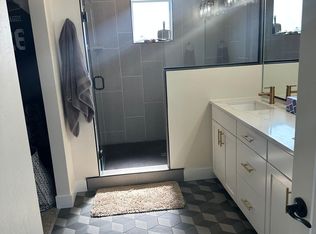Newly constructed Meadow floorplan in Palisade on a prime lot next to open space. Over 1500 square feet with 3 bedrooms and 2 bathrooms. The master suite has a 4 piece bath AND walk in closet. Enjoy the views and vineyards from your back covered patio or front porch swing. HOA dues TBD. Virtual tour is of similar floor plan & finishes. Be part of Palisade's newest community with a Farmhouse feel but all the modern creature comforts you want. Amazing views, walking distance to Palisade High School, The Colorado River Trail, River Bend Park and downtown Palisade. NO CHOICES OR FINISH CHANGES AVAILABLE. **There is a Gas Line Easement on the west side of this property. Estimated Completion is 6/28/2022
This property is off market, which means it's not currently listed for sale or rent on Zillow. This may be different from what's available on other websites or public sources.

