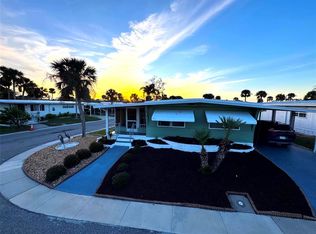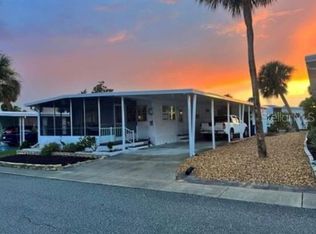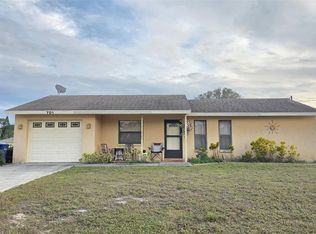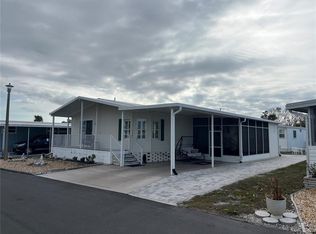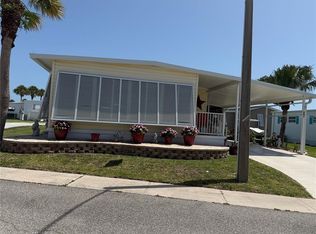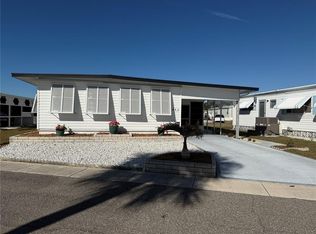This two bedroom, two bathroom doublewide is move in ready! One of the newer homes in the community, this 2009 home has everything you need whether you are looking for a fulltime residence or seasonal getaway. The bright, open floor plan is perfect for entertaining. With over 1400 square feet, there is room for everyone! The kitchen has a breakfast bar an is open to the living and dining rooms. The convenient indoor laundry room includes a sink and storage. The large master bedroom has lots of natural light and an ensuite bathroom complete with a soaking tub and walk in shower. The home is dog friendly and sits on the perimeter of the community. No neighbors behind! There is an open porch in the private back yard as well. Located in Japanese Gardens, you are close to downtown Venice, Englewood, and Wellen Park and less than 2 miles to Manasota Beach! Japanese Gardens is an active 55+ community with many amenities including pickleball, bocce, shuffleboard, a community pool and hot tub, and a clubhouse where many activities take place.
For sale
$235,000
730 Gloriosa Rd, Venice, FL 34293
2beds
1,442sqft
Est.:
Manufactured Home, Single Family Residence
Built in 2009
4,809 Square Feet Lot
$-- Zestimate®
$163/sqft
$254/mo HOA
What's special
- 357 days |
- 114 |
- 1 |
Zillow last checked: 8 hours ago
Listing updated: December 03, 2025 at 09:30am
Listing Provided by:
Kelly Rockafellow 941-706-6694,
JAPANESE GARDENS REALTY 941-493-0033
Source: Stellar MLS,MLS#: N6137528 Originating MLS: Venice
Originating MLS: Venice

Facts & features
Interior
Bedrooms & bathrooms
- Bedrooms: 2
- Bathrooms: 2
- Full bathrooms: 2
Primary bedroom
- Description: Room3
- Features: Ceiling Fan(s), Built-in Closet
- Level: First
Primary bathroom
- Description: Room4
- Features: Ceiling Fan(s), Exhaust Fan, Garden Bath
- Level: First
Kitchen
- Description: Room2
- Features: Breakfast Bar, Ceiling Fan(s), Pantry
- Level: First
Living room
- Description: Room1
- Features: Ceiling Fan(s)
- Level: First
Heating
- Central, Electric
Cooling
- Central Air
Appliances
- Included: Cooktop, Dryer, Microwave, Range, Refrigerator, Washer
- Laundry: Electric Dryer Hookup, Inside, Laundry Room, Washer Hookup
Features
- Ceiling Fan(s), Eating Space In Kitchen, Kitchen/Family Room Combo, Living Room/Dining Room Combo, Primary Bedroom Main Floor, Thermostat, Vaulted Ceiling(s)
- Flooring: Carpet, Laminate, Tile
- Doors: Sliding Doors
- Windows: Window Treatments
- Has fireplace: No
Interior area
- Total structure area: 2,146
- Total interior livable area: 1,442 sqft
Property
Parking
- Total spaces: 2
- Parking features: Covered, Driveway
- Carport spaces: 2
- Has uncovered spaces: Yes
Features
- Levels: One
- Stories: 1
- Patio & porch: Porch
- Exterior features: Lighting, Rain Gutters, Sidewalk, Storage
- Pool features: Heated, In Ground, Lighting
- Spa features: In Ground
Lot
- Size: 4,809 Square Feet
- Features: Sidewalk
- Residential vegetation: Trees/Landscaped
Details
- Additional structures: Shed(s)
- Parcel number: 0473011282
- Zoning: RMH
- Special conditions: None
Construction
Type & style
- Home type: MobileManufactured
- Property subtype: Manufactured Home, Single Family Residence
Materials
- Vinyl Siding
- Foundation: Crawlspace
- Roof: Shingle
Condition
- Completed
- New construction: No
- Year built: 2009
Utilities & green energy
- Sewer: Private Sewer
- Water: Public
- Utilities for property: Cable Connected, Electricity Connected, Sewer Connected, Street Lights, Underground Utilities, Water Connected
Community & HOA
Community
- Features: Buyer Approval Required, Clubhouse, Community Mailbox, Golf Carts OK, Pool, Sidewalks, Special Community Restrictions
- Security: Fire Alarm
- Senior community: Yes
- Subdivision: JAPANESE GARDENS MHP
HOA
- Has HOA: Yes
- Amenities included: Cable TV, Clubhouse, Pickleball Court(s), Pool, Recreation Facilities, Shuffleboard Court, Spa/Hot Tub
- Services included: Cable TV, Community Pool, Manager, Recreational Facilities, Sewer, Water
- HOA fee: $254 monthly
- HOA name: Kelly Rockafellow
- HOA phone: 941-493-0033
- Pet fee: $0 monthly
Location
- Region: Venice
Financial & listing details
- Price per square foot: $163/sqft
- Annual tax amount: $3,145
- Date on market: 3/4/2025
- Cumulative days on market: 314 days
- Listing terms: Cash,Conventional,VA Loan
- Ownership: Co-op
- Total actual rent: 0
- Electric utility on property: Yes
- Road surface type: Paved, Asphalt
- Body type: Double Wide
Estimated market value
Not available
Estimated sales range
Not available
Not available
Price history
Price history
| Date | Event | Price |
|---|---|---|
| 11/20/2025 | Price change | $235,000-10.5%$163/sqft |
Source: | ||
| 9/8/2025 | Price change | $262,500-4.5%$182/sqft |
Source: | ||
| 3/4/2025 | Listed for sale | $275,000$191/sqft |
Source: | ||
Public tax history
Public tax history
Tax history is unavailable.BuyAbility℠ payment
Est. payment
$1,585/mo
Principal & interest
$1082
HOA Fees
$254
Property taxes
$249
Climate risks
Neighborhood: 34293
Nearby schools
GreatSchools rating
- 8/10Englewood Elementary SchoolGrades: PK-5Distance: 5.1 mi
- 6/10Venice Middle SchoolGrades: 6-8Distance: 4.6 mi
- 6/10Venice Senior High SchoolGrades: 9-12Distance: 5.2 mi
