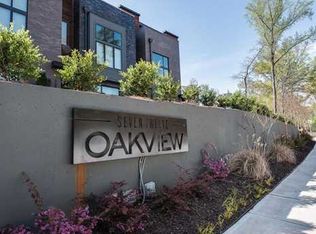Closed
$699,000
730 Oakview Rd, Decatur, GA 30030
3beds
1,472sqft
Single Family Residence
Built in 2002
8,712 Square Feet Lot
$722,000 Zestimate®
$475/sqft
$3,157 Estimated rent
Home value
$722,000
$671,000 - $780,000
$3,157/mo
Zestimate® history
Loading...
Owner options
Explore your selling options
What's special
Perched smack dab in the middle of Oakhurst, this 3 bedroom, 2.5 bathroom home is not to be missed! Seriously, your location could not be better. Close to all the things Decatur has to offer. Plus if you have the kiddos, it is biking distance to all the schools! Bright and spacious - with a separate dining room and kitchen that is open to the great room plus hardwood floors throughout, the home also has a lovely front, side and backyard with a deck and pergola - plus a one car garage and parking behind the home. There is a gorgeous primary suite with walk-in closet and wonderful updated bathroom and the large secondary bedrooms have a jack-and-jill bathroom between them. Enjoy spending time on the back deck, entertaining in the chef's kitchen or enjoying coffee in the den. This is a well loved and excellently maintained gem - one that truly makes you feel at home the moment you walk through the front door. This is a must see.
Zillow last checked: 8 hours ago
Listing updated: July 22, 2024 at 01:42pm
Listed by:
Ashley Derrick 678-612-4313,
Keller Knapp, Inc,
Jessica Craven 678-733-0107,
Keller Knapp, Inc
Bought with:
Susan DeParle, 361869
Keller Williams Realty
Source: GAMLS,MLS#: 10323232
Facts & features
Interior
Bedrooms & bathrooms
- Bedrooms: 3
- Bathrooms: 3
- Full bathrooms: 2
- 1/2 bathrooms: 1
Kitchen
- Features: Breakfast Bar, Pantry
Heating
- Central
Cooling
- Ceiling Fan(s), Central Air
Appliances
- Included: Dishwasher, Disposal, Dryer, Microwave, Refrigerator, Washer
- Laundry: In Kitchen, Laundry Closet
Features
- Double Vanity, High Ceilings, Roommate Plan, Walk-In Closet(s)
- Flooring: Hardwood, Tile
- Windows: Window Treatments
- Basement: Crawl Space,Exterior Entry
- Has fireplace: No
- Common walls with other units/homes: No Common Walls
Interior area
- Total structure area: 1,472
- Total interior livable area: 1,472 sqft
- Finished area above ground: 1,472
- Finished area below ground: 0
Property
Parking
- Parking features: Attached, Garage
- Has attached garage: Yes
Features
- Levels: Two
- Stories: 2
- Patio & porch: Deck
- Fencing: Back Yard,Fenced
- Body of water: None
Lot
- Size: 8,712 sqft
- Features: Private
Details
- Parcel number: 15 213 01 101
Construction
Type & style
- Home type: SingleFamily
- Architectural style: Brick Front,Traditional
- Property subtype: Single Family Residence
Materials
- Concrete
- Foundation: Pillar/Post/Pier
- Roof: Composition
Condition
- Resale
- New construction: No
- Year built: 2002
Utilities & green energy
- Sewer: Public Sewer
- Water: Public
- Utilities for property: Cable Available, Electricity Available, Natural Gas Available, Sewer Available, Water Available
Green energy
- Energy efficient items: Appliances
- Water conservation: Low-Flow Fixtures
Community & neighborhood
Security
- Security features: Carbon Monoxide Detector(s), Smoke Detector(s)
Community
- Community features: Park, Playground, Pool, Sidewalks, Near Public Transport, Walk To Schools, Near Shopping
Location
- Region: Decatur
- Subdivision: Oakhurst
HOA & financial
HOA
- Has HOA: Yes
- HOA fee: $100 annually
- Services included: Maintenance Grounds
Other
Other facts
- Listing agreement: Exclusive Right To Sell
Price history
| Date | Event | Price |
|---|---|---|
| 7/19/2024 | Sold | $699,000$475/sqft |
Source: | ||
| 7/8/2024 | Pending sale | $699,000$475/sqft |
Source: | ||
| 6/27/2024 | Contingent | $699,000$475/sqft |
Source: | ||
| 6/20/2024 | Listed for sale | $699,000-4.1%$475/sqft |
Source: | ||
| 6/4/2024 | Listing removed | -- |
Source: | ||
Public tax history
| Year | Property taxes | Tax assessment |
|---|---|---|
| 2025 | $16,815 +9.5% | $271,320 +10.9% |
| 2024 | $15,349 +201862.1% | $244,760 +4.6% |
| 2023 | $8 +11.4% | $233,960 +23.5% |
Find assessor info on the county website
Neighborhood: Oakhurst
Nearby schools
GreatSchools rating
- NAOakhurst Elementary SchoolGrades: PK-2Distance: 0.3 mi
- 8/10Beacon Hill Middle SchoolGrades: 6-8Distance: 0.4 mi
- 9/10Decatur High SchoolGrades: 9-12Distance: 0.7 mi
Schools provided by the listing agent
- Elementary: Oakhurst
- Middle: Beacon Hill
- High: Decatur
Source: GAMLS. This data may not be complete. We recommend contacting the local school district to confirm school assignments for this home.
Get a cash offer in 3 minutes
Find out how much your home could sell for in as little as 3 minutes with a no-obligation cash offer.
Estimated market value$722,000
Get a cash offer in 3 minutes
Find out how much your home could sell for in as little as 3 minutes with a no-obligation cash offer.
Estimated market value
$722,000
