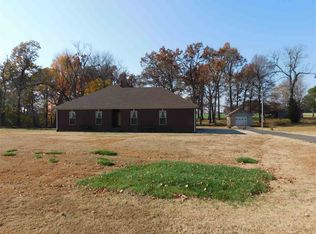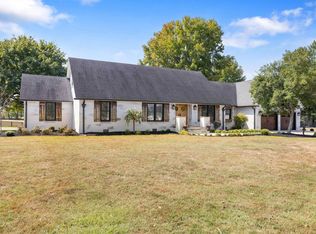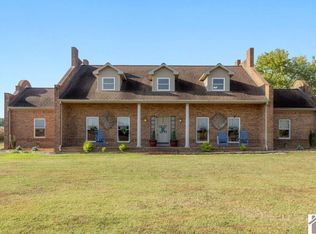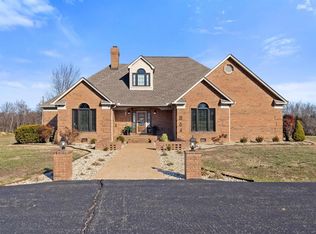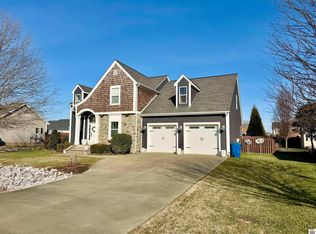Experience The Beauty Of Country Living On 9.5 Acres With Stunning Views, Just Minutes From Murray! This Elegant Custom Home Offers 4 Bedrooms And 3.5 Baths, Blending Timeless Charm With Modern Comfort. The Well-designed Kitchen Features Ample Cabinetry, A Walk-in Pantry, And A Cozy Dining Area—perfect For Everyday Meals Or Entertaining, With An Adjoining Formal Dining Room. The Main-level Primary Suite Is A Serene Retreat With A Reading Room, En-suite Bath, And Dual Closets. Two Distinct Living Areas Provide Plenty Of Room For Everyone To Relax And Gather. The Family Room Is An Ideal Place With Its Beautiful Views And Fireplace For Wintry Nights. Upstairs Includes 3 Bedrooms, 2 Full Baths, And A Spacious Bonus/theater Room. Ideal For Equestrian Living, The Property Has 6 Fenced Acres With A Barn Offering 6 Stalls, A Tack Room, Feed Area, And Hay Chutes. A Second Open Barn Adds 4 Stalls, Tack Room, And Generous Storage. This Is Country Living At Its Best!
For sale
$843,000
730 Rob Mason Rd, Murray, KY 42071
4beds
5,061sqft
Est.:
Single Family Residence
Built in 2000
9.5 Acres Lot
$-- Zestimate®
$167/sqft
$-- HOA
What's special
Tack roomCozy dining areaEn-suite bathGenerous storageStunning viewsWell-designed kitchenAmple cabinetry
- 276 days |
- 383 |
- 12 |
Zillow last checked: 8 hours ago
Listing updated: December 24, 2025 at 07:08pm
Listed by:
Lindy Knight 270-227-0555,
Elite Realty Branch Murray
Source: WKRMLS,MLS#: 131782Originating MLS: Murray/Calloway
Tour with a local agent
Facts & features
Interior
Bedrooms & bathrooms
- Bedrooms: 4
- Bathrooms: 4
- Full bathrooms: 3
- 1/2 bathrooms: 1
Bathroom
- Features: Double Vanity, Separate Shower, Walk-In Closet(s)
Dining room
- Features: Formal Dining
Kitchen
- Features: Breakfast Area, Eat-in Kitchen, Pantry
Heating
- Natural Gas, Fireplace(s)
Cooling
- Central Air
Appliances
- Included: Dishwasher, Disposal, Refrigerator, Stove, Electric Water Heater, Gas Water Heater
- Laundry: Utility Room, Washer/Dryer Hookup
Features
- Ceiling Fan(s), Closet Light(s), Tray/Vaulted Ceiling, Walk-In Closet(s), High Ceilings
- Flooring: Carpet, Tile, Wood
- Windows: Thermal Pane Windows
- Basement: Crawl Space
- Attic: Partially Floored
- Has fireplace: Yes
- Fireplace features: Family Room, Gas Log
Interior area
- Total structure area: 5,061
- Total interior livable area: 5,061 sqft
- Finished area below ground: 0
Video & virtual tour
Property
Parking
- Total spaces: 2
- Parking features: Attached, Garage Door Opener, Circular Driveway, Gravel
- Attached garage spaces: 2
- Has uncovered spaces: Yes
Features
- Levels: Two
- Stories: 2
- Patio & porch: Covered Porch, Patio
- Exterior features: Lighting
Lot
- Size: 9.5 Acres
- Features: Trees, County, Level, Pasture
Details
- Additional structures: Outbuilding
- Parcel number: 03200002A
- Other equipment: Home Theater, Satellite Owned
- Horses can be raised: Yes
- Horse amenities: Barn
Construction
Type & style
- Home type: SingleFamily
- Property subtype: Single Family Residence
Materials
- Frame, Brick/Siding, Dry Wall
- Foundation: Concrete Block
- Roof: Dimensional Shingle
Condition
- New construction: No
- Year built: 2000
Utilities & green energy
- Electric: Circuit Breakers, Western KY RECC
- Gas: Murray Natl Gas
- Sewer: Septic Tank
- Water: Public, Well, Murray Municipal
- Utilities for property: Garbage - Private, Natural Gas Available
Community & HOA
Community
- Features: Sidewalks
- Security: Security System, Smoke Detector(s)
- Subdivision: None
HOA
- Has HOA: No
Location
- Region: Murray
Financial & listing details
- Price per square foot: $167/sqft
- Tax assessed value: $335,320
- Annual tax amount: $3,038
- Date on market: 5/12/2025
- Road surface type: Paved
Estimated market value
Not available
Estimated sales range
Not available
$3,278/mo
Price history
Price history
| Date | Event | Price |
|---|---|---|
| 5/12/2025 | Listed for sale | $843,000$167/sqft |
Source: WKRMLS #131782 Report a problem | ||
| 4/10/2025 | Listing removed | -- |
Source: Owner Report a problem | ||
| 3/8/2025 | Listed for sale | $843,000$167/sqft |
Source: Owner Report a problem | ||
| 12/1/2024 | Listing removed | $843,000$167/sqft |
Source: WKRMLS #124390 Report a problem | ||
| 5/12/2024 | Price change | $843,000-2.4%$167/sqft |
Source: WKRMLS #124390 Report a problem | ||
Public tax history
Public tax history
| Year | Property taxes | Tax assessment |
|---|---|---|
| 2023 | $3,038 -1.9% | $335,320 |
| 2022 | $3,098 -1.9% | $335,320 |
| 2021 | $3,159 +2.7% | $335,320 |
Find assessor info on the county website
BuyAbility℠ payment
Est. payment
$4,711/mo
Principal & interest
$3945
Property taxes
$471
Home insurance
$295
Climate risks
Neighborhood: 42071
Nearby schools
GreatSchools rating
- 8/10Southwest Calloway Elementary SchoolGrades: K-5Distance: 1.8 mi
- 7/10Calloway County Middle SchoolGrades: 6-8Distance: 2.2 mi
- 8/10Calloway County High SchoolGrades: 9-12Distance: 2.3 mi
- Loading
- Loading
