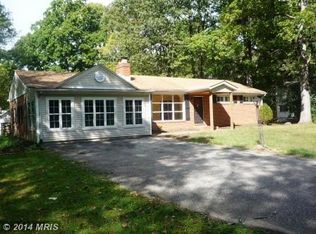Sold for $459,000
$459,000
7307 Rockridge Rd, Baltimore, MD 21207
5beds
2,236sqft
Single Family Residence
Built in 1956
0.37 Acres Lot
$463,300 Zestimate®
$205/sqft
$3,215 Estimated rent
Home value
$463,300
$422,000 - $505,000
$3,215/mo
Zestimate® history
Loading...
Owner options
Explore your selling options
What's special
Step into this Cozy Modern Style Split-level single-family home boasting 5-bedrooms, 3.5-bathrooms, and a total of 2,236 finished sq ft. As you enter, be greeted by a welcoming 12ft high ceiling living room. The upper level brings 3-bedrooms, 2-full bathrooms, The main level brings in a newly built kitchen that comes with new steel stainless appliances, new cabinets and a 6 ft island with Quartz countertop. Next to the kitchen, you will find a spacious dining room and a room that can be used as a bedroom or office space. Go into the lower level and you will find 1 full bedroom, 1 full bathroom and a spacious laundry room. Home brings New roof! New windows! New Water-heater! New HVAC system. New laminate flooring and all New recessed lights throughout the house. All bathrooms have custom-design tiles. Huge backyard and a shed. A newly renovated car-port and spacious concrete patio for all gathering. The property sits in a great location with only a few minutes away from highway-695 and close to Many Shopping Centers and Restaurants. Don't miss your chance to make this unique split-level yours today!
Zillow last checked: 8 hours ago
Listing updated: August 01, 2025 at 02:02pm
Listed by:
Ernesto Grandez 301-283-8521,
Deausen Realty,
Co-Listing Agent: Angel Grandez 202-336-3751,
Deausen Realty
Bought with:
Jennifer Gordon, 643500
Allfirst Realty, Inc.
Source: Bright MLS,MLS#: MDBC2131996
Facts & features
Interior
Bedrooms & bathrooms
- Bedrooms: 5
- Bathrooms: 4
- Full bathrooms: 3
- 1/2 bathrooms: 1
- Main level bathrooms: 1
- Main level bedrooms: 1
Basement
- Area: 416
Heating
- Forced Air, Electric
Cooling
- Central Air, Electric
Appliances
- Included: Electric Water Heater
Features
- Basement: Finished
- Number of fireplaces: 1
Interior area
- Total structure area: 2,236
- Total interior livable area: 2,236 sqft
- Finished area above ground: 1,820
- Finished area below ground: 416
Property
Parking
- Total spaces: 4
- Parking features: Attached Carport, Driveway
- Carport spaces: 1
- Uncovered spaces: 3
Accessibility
- Accessibility features: Other
Features
- Levels: Multi/Split,Split Foyer,Four
- Stories: 4
- Pool features: None
Lot
- Size: 0.37 Acres
- Dimensions: 1.00 x
Details
- Additional structures: Above Grade, Below Grade
- Parcel number: 04030303051950
- Zoning: R
- Special conditions: Standard
Construction
Type & style
- Home type: SingleFamily
- Property subtype: Single Family Residence
Materials
- Other
- Foundation: Other
Condition
- New construction: No
- Year built: 1956
Utilities & green energy
- Sewer: Public Sewer
- Water: Public
Community & neighborhood
Location
- Region: Baltimore
- Subdivision: Villa Nova
Other
Other facts
- Listing agreement: Exclusive Right To Sell
- Ownership: Fee Simple
Price history
| Date | Event | Price |
|---|---|---|
| 7/31/2025 | Sold | $459,000+2%$205/sqft |
Source: | ||
| 6/28/2025 | Contingent | $450,000$201/sqft |
Source: | ||
| 6/25/2025 | Listed for sale | $450,000+95.7%$201/sqft |
Source: | ||
| 3/28/2025 | Sold | $230,000-13.2%$103/sqft |
Source: | ||
| 3/15/2025 | Contingent | $265,000$119/sqft |
Source: | ||
Public tax history
| Year | Property taxes | Tax assessment |
|---|---|---|
| 2025 | $3,522 +28.2% | $238,600 +5.2% |
| 2024 | $2,748 +5.5% | $226,700 +5.5% |
| 2023 | $2,603 +5.9% | $214,800 +5.9% |
Find assessor info on the county website
Neighborhood: 21207
Nearby schools
GreatSchools rating
- 4/10Bedford Elementary SchoolGrades: 1-5Distance: 0.6 mi
- 3/10Pikesville Middle SchoolGrades: 6-8Distance: 2.3 mi
- 5/10Pikesville High SchoolGrades: 9-12Distance: 2.5 mi
Schools provided by the listing agent
- District: Baltimore County Public Schools
Source: Bright MLS. This data may not be complete. We recommend contacting the local school district to confirm school assignments for this home.
Get a cash offer in 3 minutes
Find out how much your home could sell for in as little as 3 minutes with a no-obligation cash offer.
Estimated market value$463,300
Get a cash offer in 3 minutes
Find out how much your home could sell for in as little as 3 minutes with a no-obligation cash offer.
Estimated market value
$463,300
