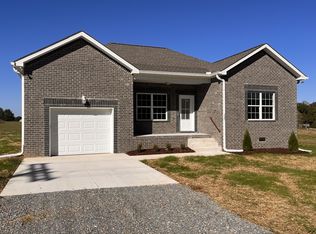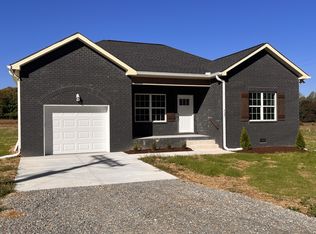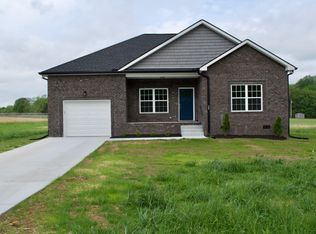Closed
$349,900
731 Mount Vernon Rd, Bethpage, TN 37022
3beds
1,360sqft
Single Family Residence, Residential
Built in 2023
1.03 Acres Lot
$365,100 Zestimate®
$257/sqft
$2,036 Estimated rent
Home value
$365,100
$347,000 - $383,000
$2,036/mo
Zestimate® history
Loading...
Owner options
Explore your selling options
What's special
***LIMITED TIME BUILDER OFFER- Welcome to Bethpage, TN. This NEW HOME offers a very popular open floor plan with subway tile backsplash, granite counter tops, and if that's not enough... ALL KITCHEN APPLIANCES are included. Large closet in primary bedroom and double vanities in both bathrooms. You will love kicking back with a 'cup of joe' or sweet tea and enjoy the peace that this beautiful countryside has to offer. CALL TODAY for your showing.
Zillow last checked: 8 hours ago
Listing updated: July 17, 2024 at 02:09pm
Listing Provided by:
Sharon Huff 615-804-2028,
Vision Realty Partners, LLC
Bought with:
Nita Reed-Bratton, 318052
Heritage Realtors
Source: RealTracs MLS as distributed by MLS GRID,MLS#: 2571167
Facts & features
Interior
Bedrooms & bathrooms
- Bedrooms: 3
- Bathrooms: 2
- Full bathrooms: 2
- Main level bedrooms: 3
Bedroom 1
- Area: 180 Square Feet
- Dimensions: 15x12
Bedroom 2
- Area: 156 Square Feet
- Dimensions: 13x12
Bedroom 3
- Area: 132 Square Feet
- Dimensions: 11x12
Dining room
- Area: 108 Square Feet
- Dimensions: 12x9
Kitchen
- Area: 204 Square Feet
- Dimensions: 12x17
Living room
- Area: 210 Square Feet
- Dimensions: 15x14
Heating
- Heat Pump
Cooling
- Central Air
Appliances
- Included: Dishwasher, Microwave, Refrigerator, Electric Oven, Electric Range
Features
- Primary Bedroom Main Floor
- Flooring: Laminate, Tile
- Basement: Crawl Space
- Has fireplace: No
Interior area
- Total structure area: 1,360
- Total interior livable area: 1,360 sqft
- Finished area above ground: 1,360
Property
Parking
- Total spaces: 1
- Parking features: Garage Faces Front
- Attached garage spaces: 1
Features
- Levels: One
- Stories: 1
- Patio & porch: Porch, Covered, Deck
Lot
- Size: 1.03 Acres
- Features: Level
Details
- Parcel number: 049 08900 000
- Special conditions: Owner Agent
Construction
Type & style
- Home type: SingleFamily
- Property subtype: Single Family Residence, Residential
Materials
- Brick, Vinyl Siding
Condition
- New construction: Yes
- Year built: 2023
Utilities & green energy
- Sewer: Septic Tank
- Water: Public
- Utilities for property: Water Available
Community & neighborhood
Location
- Region: Bethpage
- Subdivision: Huff Estates
HOA & financial
HOA
- Has HOA: Yes
- HOA fee: $200 annually
Price history
| Date | Event | Price |
|---|---|---|
| 5/9/2024 | Sold | $349,900$257/sqft |
Source: | ||
| 3/16/2024 | Contingent | $349,900$257/sqft |
Source: | ||
| 9/14/2023 | Listed for sale | $349,900$257/sqft |
Source: | ||
Public tax history
| Year | Property taxes | Tax assessment |
|---|---|---|
| 2025 | $1,165 | $82,000 |
| 2024 | $1,165 +599.2% | $82,000 +1008.1% |
| 2023 | $167 -0.2% | $7,400 -75% |
Find assessor info on the county website
Neighborhood: 37022
Nearby schools
GreatSchools rating
- 9/10Bethpage Elementary SchoolGrades: K-5Distance: 3.7 mi
- 6/10Westmoreland Middle SchoolGrades: 6-8Distance: 5.8 mi
- 7/10Westmoreland High SchoolGrades: 9-12Distance: 6.1 mi
Schools provided by the listing agent
- Elementary: Bethpage Elementary
- Middle: Westmoreland Middle School
- High: Westmoreland High School
Source: RealTracs MLS as distributed by MLS GRID. This data may not be complete. We recommend contacting the local school district to confirm school assignments for this home.
Get a cash offer in 3 minutes
Find out how much your home could sell for in as little as 3 minutes with a no-obligation cash offer.
Estimated market value$365,100
Get a cash offer in 3 minutes
Find out how much your home could sell for in as little as 3 minutes with a no-obligation cash offer.
Estimated market value
$365,100


