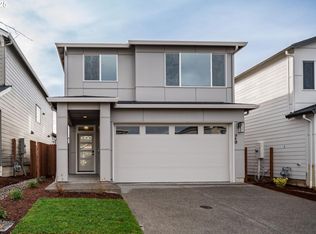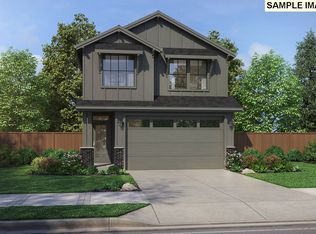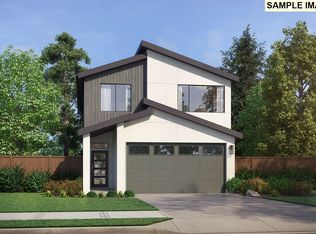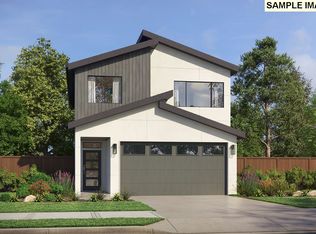Sold
$632,000
731 NW 175th Way, Ridgefield, WA 98642
4beds
2,087sqft
Residential, Single Family Residence
Built in 2025
3,049.2 Square Feet Lot
$625,300 Zestimate®
$303/sqft
$3,002 Estimated rent
Home value
$625,300
$588,000 - $663,000
$3,002/mo
Zestimate® history
Loading...
Owner options
Explore your selling options
What's special
Brand New Community!This presale opportunity features the brand-new 2087 Archer floor plan, offering 4 spacious bedrooms, a versatile main-level office, and 2.5 bathrooms. Enjoy a well-appointed kitchen with slab quartz countertops, stainless steel appliances, a walk-in pantry, and an open great room with fireplace—perfect for entertaining.The home includes a covered back patio, fenced yard, and optional 3rd-car garage. The upper level boasts a generous primary suite with walk-in closet, double sinks, and optional soaking tub, plus a flexible loft or optional 5th bedroom.Modern finishes throughout plus Smart Home Technology included!Low HOA covers front yard maintenance for easy living.Secure your future home in this exciting new neighborhood—presale means you can personalize it your way!
Zillow last checked: 8 hours ago
Listing updated: June 13, 2025 at 10:09am
Listed by:
Ethan Kelnhofer 509-301-5949,
Pacific Lifestyle Homes
Bought with:
Chad Estes, 119767
Coldwell Banker Bain
Source: RMLS (OR),MLS#: 24539897
Facts & features
Interior
Bedrooms & bathrooms
- Bedrooms: 4
- Bathrooms: 3
- Full bathrooms: 2
- Partial bathrooms: 1
- Main level bathrooms: 1
Primary bedroom
- Level: Upper
Bedroom 2
- Level: Upper
Bedroom 3
- Level: Upper
Bedroom 4
- Level: Upper
Kitchen
- Level: Main
Living room
- Level: Main
Heating
- Forced Air, Heat Pump
Cooling
- Heat Pump
Appliances
- Included: Dishwasher, Disposal, Gas Appliances, Plumbed For Ice Maker, Stainless Steel Appliance(s), Electric Water Heater
Features
- High Ceilings, Quartz, Kitchen Island, Pantry
- Flooring: Laminate, Wall to Wall Carpet
- Windows: Double Pane Windows, Vinyl Frames
- Basement: Crawl Space
- Number of fireplaces: 1
- Fireplace features: Gas
Interior area
- Total structure area: 2,087
- Total interior livable area: 2,087 sqft
Property
Parking
- Total spaces: 2
- Parking features: Garage Door Opener, Attached
- Attached garage spaces: 2
Features
- Levels: Two
- Stories: 2
- Patio & porch: Covered Patio
- Fencing: Fenced
Lot
- Size: 3,049 sqft
- Features: Sprinkler, SqFt 0K to 2999
Details
- Parcel number: 986063296
Construction
Type & style
- Home type: SingleFamily
- Architectural style: Contemporary
- Property subtype: Residential, Single Family Residence
Materials
- Board & Batten Siding, Cement Siding
- Roof: Composition
Condition
- New Construction
- New construction: Yes
- Year built: 2025
Utilities & green energy
- Sewer: Public Sewer
- Water: Public
Community & neighborhood
Security
- Security features: Security System Owned
Location
- Region: Ridgefield
- Subdivision: North Haven
HOA & financial
HOA
- Has HOA: Yes
- HOA fee: $57 monthly
- Amenities included: Commons
Other
Other facts
- Listing terms: Call Listing Agent,Cash,Conventional,Other,VA Loan
Price history
| Date | Event | Price |
|---|---|---|
| 6/13/2025 | Sold | $632,000$303/sqft |
Source: | ||
| 5/15/2025 | Pending sale | $632,000$303/sqft |
Source: | ||
| 2/7/2025 | Price change | $632,000+3.4%$303/sqft |
Source: | ||
| 10/14/2024 | Price change | $611,000+3.7%$293/sqft |
Source: | ||
| 9/5/2024 | Listed for sale | $589,000$282/sqft |
Source: | ||
Public tax history
| Year | Property taxes | Tax assessment |
|---|---|---|
| 2024 | $1,347 +15.2% | $145,000 +7.4% |
| 2023 | $1,170 | $135,000 |
Find assessor info on the county website
Neighborhood: 98642
Nearby schools
GreatSchools rating
- 6/10South Ridge Elementary SchoolGrades: K-4Distance: 1.2 mi
- 6/10View Ridge Middle SchoolGrades: 7-8Distance: 3.2 mi
- 7/10Ridgefield High SchoolGrades: 9-12Distance: 3.6 mi
Schools provided by the listing agent
- Elementary: South Ridge
- Middle: View Ridge
- High: Ridgefield
Source: RMLS (OR). This data may not be complete. We recommend contacting the local school district to confirm school assignments for this home.
Get a cash offer in 3 minutes
Find out how much your home could sell for in as little as 3 minutes with a no-obligation cash offer.
Estimated market value$625,300
Get a cash offer in 3 minutes
Find out how much your home could sell for in as little as 3 minutes with a no-obligation cash offer.
Estimated market value
$625,300



