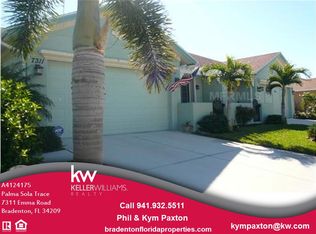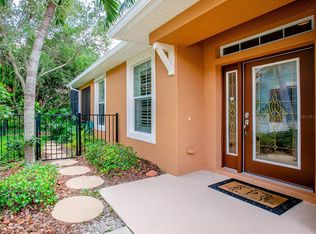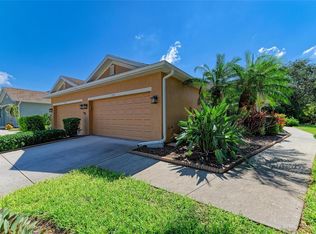Sold for $515,000
$515,000
7313 Emma Rd, Bradenton, FL 34209
3beds
1,952sqft
Villa
Built in 2007
4,365 Square Feet Lot
$500,900 Zestimate®
$264/sqft
$2,636 Estimated rent
Home value
$500,900
$461,000 - $546,000
$2,636/mo
Zestimate® history
Loading...
Owner options
Explore your selling options
What's special
Beautiful 4-Bedroom, 2-Bathroom Villa in the highly sought out development of Palma Sola Trace. Welcome to this stunning 4-bedroom, 2-bathroom villa located in the heart of Bradenton. This home is ideally situated close to shopping, dining, schools, and entertainment, making it the perfect blend of convenience and comfort. Step inside and be impressed by the open floor plan featuring high ceilings and abundant natural light. Recently painted inside and out, this home also boasts a brand-new roof, ensuring worry-free living for years to come. The master bedroom with ensuite bath includes a custom-designed walk-in closet, adding both luxury and practicality. The private guest bedrooms give plenty of space for family or visitors, while new lighting fixtures throughout the home add a modern touch. Enjoy peaceful views of the wooded view from the covered patio, perfect for relaxing or entertaining. With its excellent location, beautiful updates, and spacious design, this home is truly a gem in Bradenton. Schedule your showing today and see why this villa is the perfect place to call home!
Zillow last checked: 8 hours ago
Listing updated: July 04, 2025 at 06:13am
Listing Provided by:
Nichole Cotrone 407-446-0508,
MANSION REALTY, INC 407-446-0508
Bought with:
Nichole Cotrone, 3281752
MANSION REALTY, INC
Source: Stellar MLS,MLS#: O6270894 Originating MLS: Orlando Regional
Originating MLS: Orlando Regional

Facts & features
Interior
Bedrooms & bathrooms
- Bedrooms: 3
- Bathrooms: 2
- Full bathrooms: 2
Primary bedroom
- Features: Walk-In Closet(s)
- Level: First
- Area: 234 Square Feet
- Dimensions: 18x13
Bedroom 2
- Features: Dual Closets
- Level: First
- Area: 132 Square Feet
- Dimensions: 12x11
Bedroom 3
- Features: Dual Closets
- Level: First
- Area: 130 Square Feet
- Dimensions: 13x10
Bedroom 4
- Features: Dual Closets
- Level: First
- Area: 132 Square Feet
- Dimensions: 12x11
Dining room
- Level: First
- Area: 210 Square Feet
- Dimensions: 15x14
Kitchen
- Level: First
- Area: 180 Square Feet
- Dimensions: 15x12
Living room
- Level: First
- Area: 306 Square Feet
- Dimensions: 18x17
Heating
- Electric
Cooling
- Central Air
Appliances
- Included: Dishwasher, Disposal, Dryer, Electric Water Heater, Microwave, Range, Washer, Wine Refrigerator
- Laundry: Inside, Laundry Room
Features
- Ceiling Fan(s), Open Floorplan
- Flooring: Bamboo, Tile
- Has fireplace: No
Interior area
- Total structure area: 2,506
- Total interior livable area: 1,952 sqft
Property
Parking
- Total spaces: 2
- Parking features: Garage - Attached
- Attached garage spaces: 2
Features
- Levels: One
- Stories: 1
- Patio & porch: Enclosed, Patio, Rear Porch, Screened
- Exterior features: Sidewalk
- Has view: Yes
- View description: Trees/Woods, Pond
- Has water view: Yes
- Water view: Pond
Lot
- Size: 4,365 sqft
- Features: Sidewalk
Details
- Parcel number: 5145604259
- Zoning: PDP
- Special conditions: None
Construction
Type & style
- Home type: SingleFamily
- Architectural style: Florida
- Property subtype: Villa
Materials
- Block, Stucco
- Foundation: Slab
- Roof: Shingle
Condition
- New construction: No
- Year built: 2007
Utilities & green energy
- Sewer: Public Sewer
- Water: Public
- Utilities for property: Cable Available, Fiber Optics, Public, Street Lights, Water Connected
Community & neighborhood
Community
- Community features: Pool
Location
- Region: Bradenton
- Subdivision: PALMA SOLA TRACE
HOA & financial
HOA
- Has HOA: Yes
- HOA fee: $495 monthly
- Services included: Internet
- Association name: C & S Managment
- Association phone: 941-758-9454
Other fees
- Pet fee: $0 monthly
Other financial information
- Total actual rent: 0
Other
Other facts
- Listing terms: Cash,Conventional,FHA,VA Loan
- Ownership: Fee Simple
- Road surface type: Paved
Price history
| Date | Event | Price |
|---|---|---|
| 7/2/2025 | Sold | $515,000-3.6%$264/sqft |
Source: | ||
| 6/13/2025 | Pending sale | $534,000$274/sqft |
Source: | ||
| 5/22/2025 | Price change | $534,000-0.9%$274/sqft |
Source: | ||
| 5/16/2025 | Price change | $539,000-0.9%$276/sqft |
Source: | ||
| 5/7/2025 | Price change | $544,000-0.9%$279/sqft |
Source: | ||
Public tax history
| Year | Property taxes | Tax assessment |
|---|---|---|
| 2024 | $9,073 +8.6% | $418,117 +24.9% |
| 2023 | $8,355 +17.1% | $334,890 +10% |
| 2022 | $7,134 +12.5% | $304,445 +10% |
Find assessor info on the county website
Neighborhood: 34209
Nearby schools
GreatSchools rating
- 3/10Sea Breeze Elementary SchoolGrades: PK-5Distance: 0.3 mi
- 1/10W. D. Sugg Middle SchoolGrades: 6-8Distance: 1 mi
- 2/10Bayshore High SchoolGrades: 9-12Distance: 2.9 mi
Get a cash offer in 3 minutes
Find out how much your home could sell for in as little as 3 minutes with a no-obligation cash offer.
Estimated market value
$500,900


