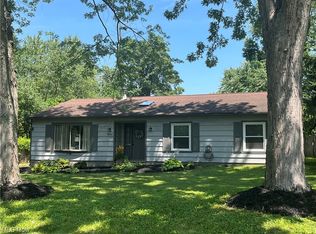Sold for $215,000
$215,000
7316 Hopkins Rd, Mentor, OH 44060
3beds
1,576sqft
Single Family Residence
Built in 1948
0.59 Acres Lot
$254,000 Zestimate®
$136/sqft
$1,987 Estimated rent
Home value
$254,000
$236,000 - $272,000
$1,987/mo
Zestimate® history
Loading...
Owner options
Explore your selling options
What's special
Spacious 3 bedroom ranch sitting on a beautiful .58 acre corner lot. Tons of windows allow natural light to flow through this home. Large living room with a wood burning fireplace to cozy up to on those chilly evenings. Dining area. Kitchen has nice ceramic tile floors and oak cabinets. 2 full bathrooms. First floor laundry area. Inviting outdoor patio is the perfect spot for grilling and outdoor entertaining. 2 car attached garage. Seller is providing a home warranty for the new buyer. This is a great opportunity to build equity by putting your personal touches on this home.
Zillow last checked: 8 hours ago
Listing updated: July 26, 2024 at 06:30pm
Listing Provided by:
Deborah S Perkins deborah@dsperkinshomes.com330-592-8785,
High Point Real Estate Group,
Jessamyn Palmer 330-458-9876,
High Point Real Estate Group
Bought with:
Kyle A Ward, 2021004471
CENTURY 21 Asa Cox Homes
Source: MLS Now,MLS#: 5046843 Originating MLS: Akron Cleveland Association of REALTORS
Originating MLS: Akron Cleveland Association of REALTORS
Facts & features
Interior
Bedrooms & bathrooms
- Bedrooms: 3
- Bathrooms: 2
- Full bathrooms: 2
- Main level bathrooms: 2
- Main level bedrooms: 3
Primary bedroom
- Description: Flooring: Laminate
- Level: First
- Dimensions: 15.00 x 12.00
Bedroom
- Description: Flooring: Wood
- Level: First
- Dimensions: 17.00 x 11.00
Bedroom
- Description: Flooring: Wood
- Level: First
- Dimensions: 11.00 x 10.00
Dining room
- Description: Flooring: Wood
- Level: First
- Dimensions: 13.00 x 11.00
Kitchen
- Description: Flooring: Ceramic Tile
- Level: First
- Dimensions: 10.00 x 10.00
Laundry
- Description: Flooring: Ceramic Tile
- Level: First
- Dimensions: 9.00 x 6.00
Living room
- Description: Flooring: Wood
- Features: Fireplace
- Level: First
- Dimensions: 17.00 x 15.00
Other
- Description: Flooring: Ceramic Tile
- Level: First
- Dimensions: 9 x 6
Heating
- Forced Air, Gas
Cooling
- Central Air
Appliances
- Included: Dishwasher, Microwave, Range
- Laundry: Main Level, Laundry Room
Features
- Windows: Double Pane Windows
- Basement: Crawl Space,Partial,Unfinished
- Number of fireplaces: 1
- Fireplace features: Living Room, Wood Burning
Interior area
- Total structure area: 1,576
- Total interior livable area: 1,576 sqft
- Finished area above ground: 1,576
Property
Parking
- Total spaces: 2
- Parking features: Attached, Garage, Garage Door Opener, Paved
- Attached garage spaces: 2
Accessibility
- Accessibility features: None
Features
- Levels: One
- Stories: 1
- Patio & porch: Patio
Lot
- Size: 0.59 Acres
- Dimensions: 92 x 130
- Features: Corner Lot
Details
- Additional parcels included: 16A019C000260
- Parcel number: 16A019C000270
Construction
Type & style
- Home type: SingleFamily
- Architectural style: Ranch
- Property subtype: Single Family Residence
Materials
- Wood Siding
- Roof: Asphalt,Fiberglass
Condition
- Year built: 1948
Details
- Warranty included: Yes
Utilities & green energy
- Sewer: Public Sewer
- Water: Public
Community & neighborhood
Community
- Community features: Fitness Center, Medical Service, Park
Location
- Region: Mentor
Price history
| Date | Event | Price |
|---|---|---|
| 7/19/2024 | Sold | $215,000+2.4%$136/sqft |
Source: | ||
| 6/21/2024 | Pending sale | $210,000$133/sqft |
Source: | ||
| 6/19/2024 | Listed for sale | $210,000+144.2%$133/sqft |
Source: | ||
| 3/24/2021 | Listing removed | -- |
Source: Owner Report a problem | ||
| 8/5/2019 | Listing removed | $1,375$1/sqft |
Source: Owner Report a problem | ||
Public tax history
| Year | Property taxes | Tax assessment |
|---|---|---|
| 2024 | $3,638 +22.5% | $91,290 +47.9% |
| 2023 | $2,969 -15.1% | $61,730 |
| 2022 | $3,497 +0.1% | $61,730 |
Find assessor info on the county website
Neighborhood: 44060
Nearby schools
GreatSchools rating
- 7/10Ridge Elementary SchoolGrades: PK-5Distance: 2.4 mi
- 7/10Memorial Middle SchoolGrades: 6-8Distance: 0.3 mi
- 8/10Mentor High SchoolGrades: 9-12Distance: 1.9 mi
Schools provided by the listing agent
- District: Mentor EVSD - 4304
Source: MLS Now. This data may not be complete. We recommend contacting the local school district to confirm school assignments for this home.
Get pre-qualified for a loan
At Zillow Home Loans, we can pre-qualify you in as little as 5 minutes with no impact to your credit score.An equal housing lender. NMLS #10287.
Sell with ease on Zillow
Get a Zillow Showcase℠ listing at no additional cost and you could sell for —faster.
$254,000
2% more+$5,080
With Zillow Showcase(estimated)$259,080

