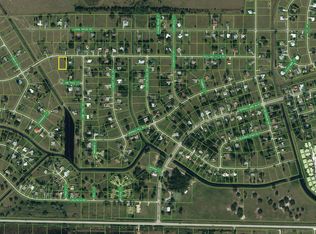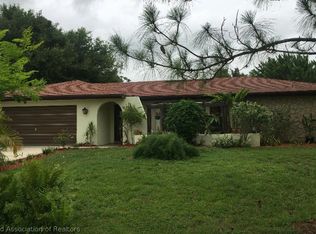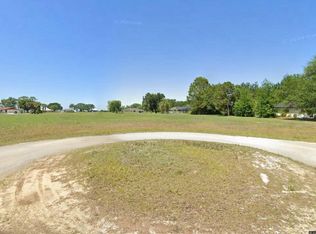Sold for $360,000
$360,000
7316 Rolling Hills Rd, Sebring, FL 33876
3beds
1,911sqft
Single Family Residence
Built in 1980
0.57 Acres Lot
$352,500 Zestimate®
$188/sqft
$2,504 Estimated rent
Home value
$352,500
$296,000 - $419,000
$2,504/mo
Zestimate® history
Loading...
Owner options
Explore your selling options
What's special
Welcome to 7316 Rolling Hills Road in beautiful Sebring, Florida! This spacious home offers the perfect blend of comfort, style, and modern upgrades, all set on over a half-acre lot in the desirable Spring Lake community. Step inside to discover a thoughtfully designed split floor plan featuring a 12x16 master suite with abundant closet space, ensuring privacy and convenience. The home boasts a bright kitchen with bay windows overlooking the sunroom and pool area, complete with sliding panels to easily serve food and drinks when entertaining guests. Enjoy year-round relaxation in the sunroom or take a dip in the large heated saltwater pool, long enough for swimming laps. The screened lanai creates the ideal outdoor living space for gatherings or quiet evenings. This home is loaded with updates, including a newly renovated garage, a new air handler with UV light (2023) to help eliminate germs and mold, and paid-off solar panels, providing incredibly low electric bills of about $30/month. That's right, get all the benefits of solar without the costs. Additional highlights include: Abundant storage and closet space Oversized lot with room to spread out Access to Spring Lake amenities, including the eco-park, golf course, tennis and pickleball courts, and a dog park With its perfect balance of indoor and outdoor living, modern upgrades, and community features, this property is an ideal Florida retreat!
Zillow last checked: 8 hours ago
Listing updated: October 16, 2025 at 11:39am
Listing Provided by:
Chris Loschiavo 863-280-2201,
RE/MAX HERITAGE PROFESSIONALS 863-256-2188
Bought with:
Non-Member Agent
STELLAR NON-MEMBER OFFICE
Source: Stellar MLS,MLS#: P4935985 Originating MLS: East Polk
Originating MLS: East Polk

Facts & features
Interior
Bedrooms & bathrooms
- Bedrooms: 3
- Bathrooms: 2
- Full bathrooms: 2
Primary bedroom
- Description: Room3
- Features: Walk-In Closet(s)
- Level: First
- Area: 221 Square Feet
- Dimensions: 17x13
Bedroom 1
- Description: Room6
- Features: Built-in Closet
- Level: First
- Area: 143 Square Feet
- Dimensions: 13x11
Bedroom 2
- Description: Room7
- Features: Built-in Closet
- Level: First
- Area: 156 Square Feet
- Dimensions: 13x12
Primary bathroom
- Description: Room4
- Level: First
- Area: 104 Square Feet
- Dimensions: 8x13
Bathroom 1
- Description: Room5
- Level: First
- Area: 56 Square Feet
- Dimensions: 8x7
Dining room
- Description: Room8
- Level: First
- Area: 210 Square Feet
- Dimensions: 15x14
Family room
- Description: Room10
- Level: First
- Area: 165 Square Feet
- Dimensions: 15x11
Florida room
- Description: Room11
- Level: First
- Area: 220 Square Feet
- Dimensions: 11x20
Kitchen
- Description: Room2
- Level: First
- Area: 180 Square Feet
- Dimensions: 15x12
Laundry
- Description: Room9
- Level: First
- Area: 42 Square Feet
- Dimensions: 6x7
Living room
- Description: Room1
- Level: First
- Area: 280 Square Feet
- Dimensions: 20x14
Heating
- Central, Electric, Solar
Cooling
- Central Air
Appliances
- Included: Dishwasher, Dryer, Electric Water Heater, Microwave, Range, Refrigerator, Washer
- Laundry: Electric Dryer Hookup, Inside, Laundry Room, Washer Hookup
Features
- Ceiling Fan(s), Eating Space In Kitchen, Split Bedroom, Thermostat, Walk-In Closet(s)
- Flooring: Ceramic Tile
- Doors: Sliding Doors
- Windows: Drapes, Window Treatments
- Has fireplace: No
Interior area
- Total structure area: 4,077
- Total interior livable area: 1,911 sqft
Property
Parking
- Total spaces: 2
- Parking features: Driveway, Garage Door Opener
- Attached garage spaces: 2
- Has uncovered spaces: Yes
- Details: Garage Dimensions: 22x22
Features
- Levels: One
- Stories: 1
- Patio & porch: Covered, Porch, Rear Porch, Screened
- Exterior features: Private Mailbox
- Has private pool: Yes
- Pool features: Auto Cleaner, Gunite, Heated, In Ground, Pool Sweep, Salt Water, Screen Enclosure, Solar Heat
- Fencing: Chain Link,Fenced
- Has view: Yes
- View description: Trees/Woods
- Waterfront features: Lake, Lake Privileges
- Body of water: LAKE ISTOKPOGA
Lot
- Size: 0.57 Acres
- Dimensions: 125 x 200
- Features: Cleared, Landscaped, Oversized Lot
- Residential vegetation: Mature Landscaping, Trees/Landscaped
Details
- Parcel number: C15353003000P00040
- Zoning: R1
- Special conditions: None
Construction
Type & style
- Home type: SingleFamily
- Architectural style: Ranch
- Property subtype: Single Family Residence
Materials
- Block, Stucco
- Foundation: Slab
- Roof: Shingle
Condition
- New construction: No
- Year built: 1980
Utilities & green energy
- Electric: Photovoltaics Seller Owned
- Sewer: Aerobic Septic
- Water: Public
- Utilities for property: Cable Connected, Electricity Connected, Public, Solar, Water Connected
Green energy
- Energy generation: Solar
Community & neighborhood
Security
- Security features: Smoke Detector(s)
Community
- Community features: Fishing, Lake, Water Access, Clubhouse, Dog Park, Golf Carts OK, Park, Playground, Restaurant, Tennis Court(s)
Location
- Region: Sebring
- Subdivision: SPRING LAKE VILLAGE 03
HOA & financial
HOA
- Has HOA: Yes
- HOA fee: $4 monthly
- Amenities included: Clubhouse, Golf Course, Park, Pickleball Court(s), Playground, Tennis Court(s), Trail(s)
- Association name: Spring Lake Property Association, LLC
- Association phone: 863-655-2230
Other fees
- Pet fee: $0 monthly
Other financial information
- Total actual rent: 0
Other
Other facts
- Listing terms: Cash,Conventional,FHA,USDA Loan,VA Loan
- Ownership: Fee Simple
- Road surface type: Paved
Price history
| Date | Event | Price |
|---|---|---|
| 10/15/2025 | Sold | $360,000-4%$188/sqft |
Source: | ||
| 9/23/2025 | Pending sale | $375,000$196/sqft |
Source: | ||
| 8/18/2025 | Listed for sale | $375,000+13.6%$196/sqft |
Source: | ||
| 12/29/2021 | Sold | $330,000$173/sqft |
Source: Public Record Report a problem | ||
| 11/15/2021 | Contingent | $330,000$173/sqft |
Source: HFMLS #283295 Report a problem | ||
Public tax history
| Year | Property taxes | Tax assessment |
|---|---|---|
| 2024 | $4,003 -2.5% | $287,482 -2.1% |
| 2023 | $4,105 +2% | $293,609 +20.8% |
| 2022 | $4,025 +60.3% | $242,998 +45% |
Find assessor info on the county website
Neighborhood: 33876
Nearby schools
GreatSchools rating
- 3/10Fred Wild Elementary SchoolGrades: PK-5Distance: 6.3 mi
- 5/10Sebring Middle SchoolGrades: 6-8Distance: 7.1 mi
- 3/10Sebring High SchoolGrades: PK,9-12Distance: 6.5 mi
Get pre-qualified for a loan
At Zillow Home Loans, we can pre-qualify you in as little as 5 minutes with no impact to your credit score.An equal housing lender. NMLS #10287.


