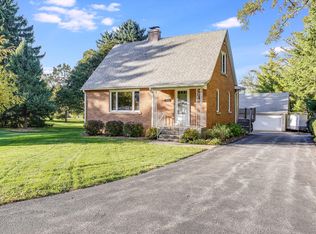Closed
$352,000
732 Rogers Rd, Gurnee, IL 60031
3beds
1,122sqft
Single Family Residence
Built in 1936
0.91 Acres Lot
$355,600 Zestimate®
$314/sqft
$2,717 Estimated rent
Home value
$355,600
$320,000 - $395,000
$2,717/mo
Zestimate® history
Loading...
Owner options
Explore your selling options
What's special
Welcome Home to this stunning Cape Cod beauty, perfectly set on a gorgeous, nearly one-acre lot bursting with charm and character! From the moment you arrive, you'll be captivated by the lush landscaping featuring mature trees, colorful blooms, and endless outdoor space to enjoy. The oversized detached garage is a dream come true-complete with a massive workshop area ideal for car enthusiasts, hobbyists, or anyone who loves to tinker and create. Step inside and you'll instantly feel at home. Sunlight pours through the windows, filling the spacious living room with warmth and creating the perfect spot to gather with friends and family. The open-concept design flows seamlessly into the fabulous kitchen, where you'll find rich cabinetry, abundant counter space, sleek stainless steel appliances, and a cozy eating area that's perfect for everyday dining. The main level is home to two generously sized bedrooms, both featuring gleaming hardwood floors, along with a full bathroom for convenience. Upstairs, your private primary oasis awaits-complete with a spacious bedroom and a luxurious bath boasting a large soaking tub, separate shower, and a beautiful vanity. It's the perfect retreat at the end of the day. Head downstairs to discover even more living space! The partially finished basement offers a sprawling family room that's ideal for movie nights, game days, or simply relaxing. You'll also find a huge storage room and a laundry area, making organization a breeze. With its thoughtful layout, endless storage, and breathtaking outdoor space, this Cape Cod charmer is truly the complete package. Don't miss your chance to make it yours!
Zillow last checked: 8 hours ago
Listing updated: October 29, 2025 at 01:01am
Listing courtesy of:
Lisa Wolf 224-627-5600,
Keller Williams North Shore West
Bought with:
Yessenia Martinez
Compass
Source: MRED as distributed by MLS GRID,MLS#: 12468065
Facts & features
Interior
Bedrooms & bathrooms
- Bedrooms: 3
- Bathrooms: 2
- Full bathrooms: 2
Primary bedroom
- Features: Flooring (Carpet)
- Level: Second
- Area: 195 Square Feet
- Dimensions: 13X15
Bedroom 2
- Features: Flooring (Hardwood)
- Level: Main
- Area: 132 Square Feet
- Dimensions: 12X11
Bedroom 3
- Features: Flooring (Hardwood)
- Level: Main
- Area: 187 Square Feet
- Dimensions: 17X11
Family room
- Features: Flooring (Other)
- Level: Basement
- Area: 182 Square Feet
- Dimensions: 13X14
Kitchen
- Features: Kitchen (Eating Area-Table Space), Flooring (Hardwood)
- Level: Main
- Area: 255 Square Feet
- Dimensions: 17X15
Laundry
- Level: Basement
- Area: 80 Square Feet
- Dimensions: 10X8
Living room
- Features: Flooring (Hardwood)
- Level: Main
- Area: 240 Square Feet
- Dimensions: 16X15
Storage
- Level: Basement
- Area: 234 Square Feet
- Dimensions: 13X18
Other
- Level: Main
- Area: 420 Square Feet
- Dimensions: 21X20
Heating
- Steam
Cooling
- Central Air
Appliances
- Included: Range, Microwave, Dishwasher, Refrigerator, Freezer, Washer, Dryer
- Laundry: In Unit
Features
- 1st Floor Bedroom, 1st Floor Full Bath
- Flooring: Hardwood
- Basement: Partially Finished,Full
Interior area
- Total structure area: 840
- Total interior livable area: 1,122 sqft
Property
Parking
- Total spaces: 2.1
- Parking features: Garage Door Opener, On Site, Garage Owned, Detached, Garage
- Garage spaces: 2.1
- Has uncovered spaces: Yes
Accessibility
- Accessibility features: No Disability Access
Features
- Stories: 1
Lot
- Size: 0.91 Acres
- Dimensions: 120X332.4X120X332.4
- Features: Wooded
Details
- Additional structures: Workshop
- Parcel number: 07154090250000
- Special conditions: None
- Other equipment: Sump Pump, Backup Sump Pump;
Construction
Type & style
- Home type: SingleFamily
- Architectural style: Cape Cod
- Property subtype: Single Family Residence
Materials
- Vinyl Siding
Condition
- New construction: No
- Year built: 1936
Utilities & green energy
- Sewer: Public Sewer
- Water: Public
Community & neighborhood
Security
- Security features: Carbon Monoxide Detector(s)
Location
- Region: Gurnee
Other
Other facts
- Listing terms: Cash
- Ownership: Fee Simple
Price history
| Date | Event | Price |
|---|---|---|
| 10/27/2025 | Sold | $352,000-2.2%$314/sqft |
Source: | ||
| 9/15/2025 | Contingent | $360,000$321/sqft |
Source: | ||
| 9/10/2025 | Listed for sale | $360,000+35.8%$321/sqft |
Source: | ||
| 9/24/2021 | Sold | $265,000+16.7%$236/sqft |
Source: | ||
| 6/15/2005 | Sold | $227,000+51.3%$202/sqft |
Source: Public Record Report a problem | ||
Public tax history
| Year | Property taxes | Tax assessment |
|---|---|---|
| 2023 | $7,515 +7.4% | $88,419 +7.7% |
| 2022 | $6,999 +10.2% | $82,090 +8.6% |
| 2021 | $6,354 +3.2% | $75,601 +6.8% |
Find assessor info on the county website
Neighborhood: 60031
Nearby schools
GreatSchools rating
- 6/10River Trail SchoolGrades: K-8Distance: 0.9 mi
- 8/10Warren Township High SchoolGrades: 9-12Distance: 2.9 mi
- 3/10Viking SchoolGrades: 6-8Distance: 0.7 mi
Schools provided by the listing agent
- High: Warren Township High School
- District: 56
Source: MRED as distributed by MLS GRID. This data may not be complete. We recommend contacting the local school district to confirm school assignments for this home.

Get pre-qualified for a loan
At Zillow Home Loans, we can pre-qualify you in as little as 5 minutes with no impact to your credit score.An equal housing lender. NMLS #10287.
Sell for more on Zillow
Get a free Zillow Showcase℠ listing and you could sell for .
$355,600
2% more+ $7,112
With Zillow Showcase(estimated)
$362,712