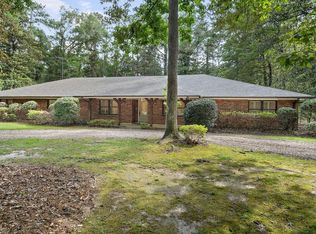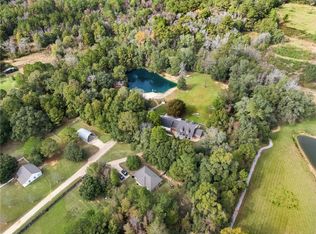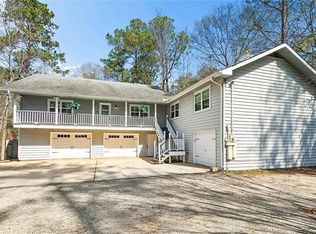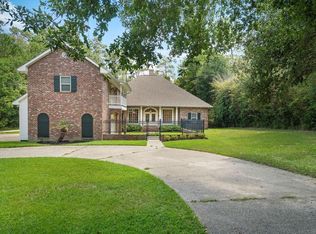This modern home has so much to offer! It is situated on a picturesque 2.85 acres of land, with an enchanting backyard that invites you to take a walk to the creek at the far end of the property. This property features enough acreage to build a tennis/basketball court and a workshop/studio building in the back. As you step inside, you'll notice the open floor plan with huge rooms, soaring ceilings, skylights, and a wall of windows. This home flows effortlessly from room to room. The renovated kitchen with stainless steel appliances and granite countertops were designed for easy entertaining. Each bedroom is quiet and separate. The upstairs primary suite includes a sitting area, fireplace and balcony deck overlooking the serene backyard. There is an additional primary bedroom suite on the first floor as well as a home office with a separate entrance. The entire home is floored beautifully with hard surfaces. The roof is less than a year old. The outdoor entertaining area is an oasis of relaxation, complete with a sparkling pool and cabana great for hosting family gatherings, picnics, or simply enjoying the outdoors. You'll have plenty of space to let your imagination run wild with gardening, playing, or even stargazing on this rural property. Yet, it is still just minutes from downtown Covington. Come and see it!
Active
$789,000
73246 Military Rd, Covington, LA 70435
4beds
5,874sqft
Est.:
Single Family Residence
Built in 1971
2.88 Acres Lot
$-- Zestimate®
$134/sqft
$-- HOA
What's special
Sparkling poolOutdoor entertaining areaStainless steel appliancesGranite countertopsRenovated kitchen
- 741 days |
- 452 |
- 21 |
Zillow last checked: 8 hours ago
Listing updated: February 23, 2026 at 04:57pm
Listed by:
Puddy Robinson 985-630-6201,
Crescent Sotheby's Intl Realty 985-200-4802
Source: GSREIN,MLS#: 2425402
Tour with a local agent
Facts & features
Interior
Bedrooms & bathrooms
- Bedrooms: 4
- Bathrooms: 4
- Full bathrooms: 4
Primary bedroom
- Description: Flooring: Wood
- Level: Lower
- Dimensions: 25.80 X 10.20
Primary bedroom
- Description: Flooring: Wood
- Level: Upper
- Dimensions: 18.70 X 19.50
Bedroom
- Description: Flooring: Wood
- Level: Lower
- Dimensions: 17.30 X 13.30
Bedroom
- Description: Flooring: Wood
- Level: Lower
- Dimensions: 17.30 X 10.20
Primary bathroom
- Description: Flooring: Tile
- Level: Lower
- Dimensions: 12.70 X 5.70
Primary bathroom
- Description: Flooring: Tile
- Level: Upper
- Dimensions: 10.00 X 16.70
Breakfast room nook
- Description: Flooring: Tile
- Level: Lower
- Dimensions: 32.10 X 13.30
Dining room
- Description: Flooring: Tile
- Level: Lower
- Dimensions: 16.00 X 26.60
Foyer
- Description: Flooring: Tile
- Level: Lower
- Dimensions: 24.50 X 16.10
Kitchen
- Description: Flooring: Tile
- Level: Lower
- Dimensions: 28.40 X 22.20
Living room
- Description: Flooring: Tile
- Level: Lower
- Dimensions: 32.00 X 31.30
Office
- Description: Flooring: Tile
- Level: Lower
- Dimensions: 10.80 X 14.60
Sitting room
- Description: Flooring: Wood
- Level: Upper
- Dimensions: 15.80 X 19.00
Sunroom
- Description: Flooring: Tile
- Level: Lower
- Dimensions: 27.30 X 9.30
Heating
- Central, Multiple Heating Units
Cooling
- Central Air, Item2Units
Appliances
- Included: Cooktop, Dishwasher, Microwave, Range
Features
- Wet Bar, Ceiling Fan(s), Cathedral Ceiling(s), Granite Counters, High Ceilings, Pantry, Stainless Steel Appliances, Vaulted Ceiling(s)
- Has fireplace: Yes
- Fireplace features: Gas, Wood Burning
Interior area
- Total structure area: 6,217
- Total interior livable area: 5,874 sqft
Property
Parking
- Total spaces: 1
- Parking features: Attached, Garage, One Space
- Has attached garage: Yes
Features
- Levels: One and One Half
- Stories: 1.5
- Patio & porch: Wood, Balcony
- Exterior features: Balcony, Courtyard
- Pool features: None
Lot
- Size: 2.88 Acres
- Dimensions: 2.875 Acres
- Features: Item1to5Acres, Outside City Limits, Pond on Lot
Details
- Additional structures: Guest House, Workshop
- Parcel number: 117538
- Special conditions: None
Construction
Type & style
- Home type: SingleFamily
- Architectural style: Contemporary
- Property subtype: Single Family Residence
Materials
- Cedar
- Foundation: Slab
- Roof: Shingle
Condition
- Excellent,Repairs Cosmetic,Resale
- New construction: No
- Year built: 1971
Utilities & green energy
- Sewer: Treatment Plant
- Water: Public
Community & HOA
Community
- Subdivision: Not a Subdivision
HOA
- Has HOA: No
Location
- Region: Covington
Financial & listing details
- Price per square foot: $134/sqft
- Date on market: 2/1/2024
Estimated market value
Not available
Estimated sales range
Not available
Not available
Price history
Price history
| Date | Event | Price |
|---|---|---|
| 2/24/2026 | Listed for sale | $789,000$134/sqft |
Source: | ||
| 2/9/2026 | Contingent | $789,000$134/sqft |
Source: | ||
| 6/16/2025 | Price change | $789,000-3.1%$134/sqft |
Source: | ||
| 2/19/2025 | Price change | $814,000-1.2%$139/sqft |
Source: | ||
| 6/27/2024 | Price change | $824,000-2.9%$140/sqft |
Source: | ||
| 2/2/2024 | Listed for sale | $849,000+3%$145/sqft |
Source: | ||
| 1/23/2024 | Listing removed | $824,000$140/sqft |
Source: BHHS broker feed #2409674 Report a problem | ||
| 10/11/2023 | Pending sale | $824,000$140/sqft |
Source: BHHS broker feed #2409674 Report a problem | ||
| 10/10/2023 | Listing removed | $824,000$140/sqft |
Source: | ||
| 10/10/2023 | Contingent | $824,000$140/sqft |
Source: | ||
| 9/29/2023 | Price change | $824,000-2.9%$140/sqft |
Source: | ||
| 9/2/2023 | Listed for sale | $849,000+28.8%$145/sqft |
Source: | ||
| 2/25/2017 | Listing removed | $659,000$112/sqft |
Source: Keller Williams - Mandeville #2091109 Report a problem | ||
| 11/12/2016 | Listed for sale | $659,000$112/sqft |
Source: Keller Williams - Mandeville #2091109 Report a problem | ||
| 9/11/2016 | Listing removed | $659,000$112/sqft |
Source: Keller Williams - Mandeville #2047840 Report a problem | ||
| 3/18/2016 | Listed for sale | $659,000+13%$112/sqft |
Source: Keller Williams - Mandeville #2047840 Report a problem | ||
| 1/26/2016 | Listing removed | $583,000$99/sqft |
Source: Gardner Realtors #2005754 Report a problem | ||
| 12/29/2015 | Price change | $583,000-0.5%$99/sqft |
Source: Gardner Realtors #2005754 Report a problem | ||
| 12/22/2015 | Price change | $586,000-0.2%$100/sqft |
Source: Gardner Realtors #2005754 Report a problem | ||
| 12/19/2015 | Price change | $587,000-0.3%$100/sqft |
Source: Gardner Realtors #2005754 Report a problem | ||
| 12/10/2015 | Price change | $589,000-1.2%$100/sqft |
Source: Gardner Realtors #2005754 Report a problem | ||
| 10/23/2015 | Price change | $596,000-0.2%$101/sqft |
Source: Gardner Realtors #2005754 Report a problem | ||
| 9/17/2015 | Price change | $597,000-4.5%$102/sqft |
Source: Gardner Realtors #2005754 Report a problem | ||
| 7/4/2015 | Price change | $625,000-3.8%$106/sqft |
Source: Gardner Realtors #2005754 Report a problem | ||
| 5/28/2015 | Listed for sale | $650,000$111/sqft |
Source: Gardner Realtors #2005754 Report a problem | ||
Public tax history
Public tax history
Tax history is unavailable.BuyAbility℠ payment
Est. payment
$4,549/mo
Principal & interest
$4069
Property taxes
$480
Climate risks
Neighborhood: 70435
Nearby schools
GreatSchools rating
- 5/10E. E. Lyon Elementary SchoolGrades: PK-3Distance: 1.9 mi
- 4/10William Pitcher Junior High SchoolGrades: 7-8Distance: 2.6 mi
- 5/10Covington High SchoolGrades: 9-12Distance: 3.8 mi




