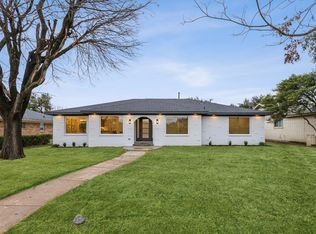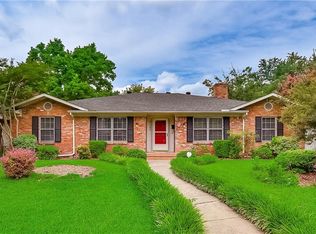Sold
Price Unknown
7326 Hunnicut Rd, Dallas, TX 75227
4beds
2,184sqft
Single Family Residence
Built in 1968
8,407.08 Square Feet Lot
$372,300 Zestimate®
$--/sqft
$2,670 Estimated rent
Home value
$372,300
$346,000 - $398,000
$2,670/mo
Zestimate® history
Loading...
Owner options
Explore your selling options
What's special
Beautiful custom built home located in Buckner Terrace and minutes from Downtown Dallas. This home has it all, the Main Bedroom is huge and has a huge closet. The Main Bathroom has a seated open shower, along with a two shower heads. The Second and Third bedrooms are spacious and and next to full bathroom. The living areas are spacious and French doors in the den lead to the sunroom with access from 4th bedroom which is located on the other side of the house near the garage and backyard. The 4th Bedroom can be used as office or bedroom with built in shelving and has a half bath across from the room.
* Buyers & Buyers Agent to Verify Information in Listing. Refrigerator included.
Zillow last checked: 8 hours ago
Listing updated: June 19, 2025 at 05:19pm
Listed by:
April Moore Williams 0756297 713-654-0649,
ReFind Realty Inc. 713-654-0649
Bought with:
Steve Thomas
ReFind Realty Inc.
Source: NTREIS,MLS#: 20197399
Facts & features
Interior
Bedrooms & bathrooms
- Bedrooms: 4
- Bathrooms: 3
- Full bathrooms: 2
- 1/2 bathrooms: 1
Primary bedroom
- Features: Walk-In Closet(s)
Bedroom
- Features: Built-in Features
Primary bathroom
- Features: Multiple Shower Heads
Den
- Features: Built-in Features, Fireplace
Heating
- Central, Fireplace(s), Natural Gas
Cooling
- Central Air, Ceiling Fan(s)
Appliances
- Included: Double Oven, Dishwasher, Electric Oven, Gas Cooktop, Gas Water Heater
Features
- Built-in Features, Cable TV
- Flooring: Ceramic Tile, Laminate
- Windows: Skylight(s)
- Has basement: No
- Number of fireplaces: 1
- Fireplace features: Wood Burning
Interior area
- Total interior livable area: 2,184 sqft
Property
Parking
- Total spaces: 2
- Parking features: Alley Access, Driveway, Garage Faces Rear
- Attached garage spaces: 2
- Has uncovered spaces: Yes
Features
- Levels: One
- Stories: 1
- Pool features: None
Lot
- Size: 8,407 sqft
Details
- Parcel number: 00000517357000000
Construction
Type & style
- Home type: SingleFamily
- Architectural style: Traditional,Detached
- Property subtype: Single Family Residence
Materials
- Brick
- Foundation: Pillar/Post/Pier
- Roof: Composition
Condition
- Year built: 1968
Utilities & green energy
- Sewer: Public Sewer
- Water: Public
- Utilities for property: Electricity Available, Natural Gas Available, Phone Available, Sewer Available, Separate Meters, Water Available, Cable Available
Community & neighborhood
Community
- Community features: Playground, Curbs
Location
- Region: Dallas
- Subdivision: Buckner Terrace
Price history
| Date | Event | Price |
|---|---|---|
| 6/14/2023 | Sold | -- |
Source: NTREIS #20197399 Report a problem | ||
| 4/14/2023 | Pending sale | $360,000$165/sqft |
Source: NTREIS #20197399 Report a problem | ||
| 3/16/2023 | Price change | $360,000-9.8%$165/sqft |
Source: NTREIS #20197399 Report a problem | ||
| 2/13/2023 | Price change | $399,000-1.5%$183/sqft |
Source: NTREIS #20197399 Report a problem | ||
| 1/17/2023 | Price change | $405,000-2.4%$185/sqft |
Source: NTREIS #20197399 Report a problem | ||
Public tax history
| Year | Property taxes | Tax assessment |
|---|---|---|
| 2025 | $1,512 -80.8% | $351,920 |
| 2024 | $7,866 +122.8% | $351,920 +9.4% |
| 2023 | $3,531 -56.3% | $321,590 |
Find assessor info on the county website
Neighborhood: Buckner Terrace
Nearby schools
GreatSchools rating
- 4/10Frank Guzick Elementary SchoolGrades: PK-5Distance: 1.3 mi
- 3/10Harold Wendell Lang Sr Middle SchoolGrades: 6-8Distance: 1.7 mi
- 3/10Skyline High SchoolGrades: 9-12Distance: 1.3 mi
Schools provided by the listing agent
- Elementary: Rowe
- Middle: H.W. Lang
- High: Skyline
- District: Dallas ISD
Source: NTREIS. This data may not be complete. We recommend contacting the local school district to confirm school assignments for this home.
Get a cash offer in 3 minutes
Find out how much your home could sell for in as little as 3 minutes with a no-obligation cash offer.
Estimated market value$372,300
Get a cash offer in 3 minutes
Find out how much your home could sell for in as little as 3 minutes with a no-obligation cash offer.
Estimated market value
$372,300

