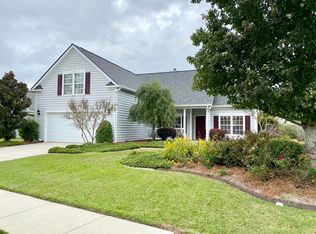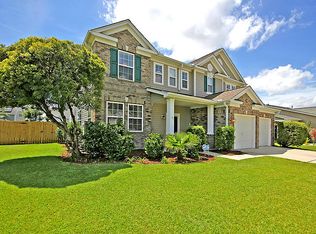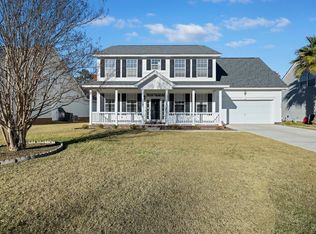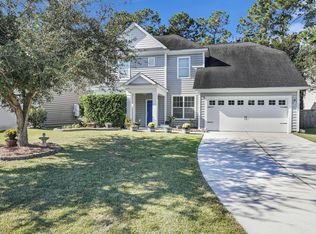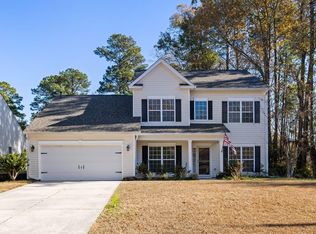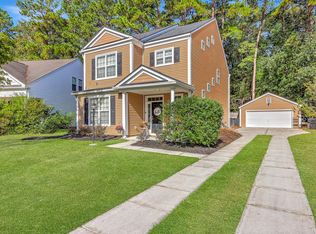Tucked away on a quiet cul-de-sac in the desirable Ibis Glade section of Tanner Plantation, this beautifully designed 4-bedroom, 2.5-bath home offers comfort, functionality, and effortless Lowcountry living. Thoughtfully laid out for both everyday living and entertaining, the home features a light-filled open kitchen with Corian countertops, 42-inch maple cabinetry with convenient pull-out drawers, and a breakfast bar that flows seamlessly into the family room. A formal dining room adds an elegant touch, while the screened porch invites you to relax and enjoy the outdoors year-round. Upstairs, a spacious loft provides flexible living space ideal for a home office, media room, or play area. Ideally located near shopping, dining, and everyday conveniences, this home is move-in ready andand designed to fit your lifestyle. Hurry and schedule your showing today this one won't last!
Active
$459,999
7326 Kestrel Trl, Hanahan, SC 29410
4beds
2,182sqft
Est.:
Single Family Residence
Built in 2006
8,276.4 Square Feet Lot
$451,000 Zestimate®
$211/sqft
$-- HOA
What's special
Light-filled open kitchenQuiet cul-de-sacCorian countertops
- 15 days |
- 1,169 |
- 56 |
Zillow last checked: 8 hours ago
Listing updated: January 08, 2026 at 05:15pm
Listed by:
Three Real Estate LLC
Source: CTMLS,MLS#: 26000710
Tour with a local agent
Facts & features
Interior
Bedrooms & bathrooms
- Bedrooms: 4
- Bathrooms: 3
- Full bathrooms: 2
- 1/2 bathrooms: 1
Rooms
- Room types: Family Room, Sun Room, Breakfast Room, Eat-In-Kitchen, Family, Foyer, Frog Attached, Laundry, Pantry, Study, Sun
Heating
- Heat Pump
Cooling
- Has cooling: Yes
Appliances
- Laundry: Electric Dryer Hookup, Washer Hookup, Laundry Room
Features
- Ceiling - Cathedral/Vaulted, Ceiling - Smooth, High Ceilings, Walk-In Closet(s), Ceiling Fan(s), Eat-in Kitchen, Entrance Foyer, Frog Attached, Pantry
- Flooring: Carpet, Ceramic Tile, Wood
- Windows: Thermal Windows/Doors, Window Treatments
- Has fireplace: No
Interior area
- Total structure area: 2,182
- Total interior livable area: 2,182 sqft
Property
Parking
- Total spaces: 2
- Parking features: Garage
- Garage spaces: 2
Features
- Levels: Two
- Stories: 2
- Patio & porch: Front Porch, Screened
- Fencing: Privacy,Wood
Lot
- Size: 8,276.4 Square Feet
- Features: Cul-De-Sac
Details
- Additional structures: Other
- Parcel number: 2591106020
Construction
Type & style
- Home type: SingleFamily
- Architectural style: Traditional
- Property subtype: Single Family Residence
Materials
- Vinyl Siding
- Foundation: Slab
- Roof: Architectural
Condition
- New construction: No
- Year built: 2006
Utilities & green energy
- Sewer: Public Sewer
- Water: Public
- Utilities for property: Charleston Water Service, Dominion Energy
Community & HOA
Community
- Features: Pool
- Subdivision: Tanner Plantation
Location
- Region: Hanahan
Financial & listing details
- Price per square foot: $211/sqft
- Tax assessed value: $437,600
- Annual tax amount: $1,566
- Date on market: 1/8/2026
- Listing terms: Any
Estimated market value
$451,000
$428,000 - $474,000
$2,695/mo
Price history
Price history
| Date | Event | Price |
|---|---|---|
| 1/8/2026 | Listed for sale | $459,999-2.1%$211/sqft |
Source: | ||
| 12/30/2025 | Listing removed | $470,000$215/sqft |
Source: | ||
| 11/17/2025 | Price change | $470,000-3.1%$215/sqft |
Source: | ||
| 10/16/2025 | Price change | $485,000-2%$222/sqft |
Source: | ||
| 10/7/2025 | Price change | $495,000-2%$227/sqft |
Source: | ||
Public tax history
Public tax history
| Year | Property taxes | Tax assessment |
|---|---|---|
| 2024 | $1,566 +14% | $11,150 +14.9% |
| 2023 | $1,374 -10% | $9,700 |
| 2022 | $1,527 -53.5% | $9,700 |
Find assessor info on the county website
BuyAbility℠ payment
Est. payment
$2,557/mo
Principal & interest
$2212
Property taxes
$184
Home insurance
$161
Climate risks
Neighborhood: 29410
Nearby schools
GreatSchools rating
- 7/10Bowen's Corner ElementaryGrades: PK-5Distance: 0.5 mi
- 7/10Hanahan Middle SchoolGrades: 6-8Distance: 2.7 mi
- 7/10Hanahan High SchoolGrades: 9-12Distance: 2.1 mi
Schools provided by the listing agent
- Elementary: Bowens Corner Elementary
- Middle: Hanahan
- High: Hanahan
Source: CTMLS. This data may not be complete. We recommend contacting the local school district to confirm school assignments for this home.
