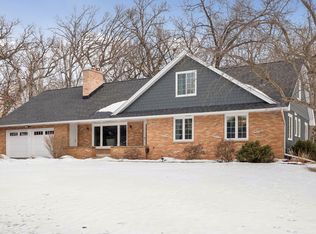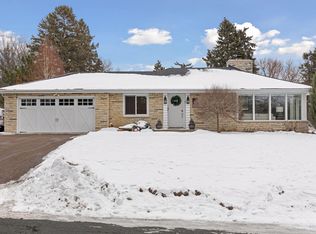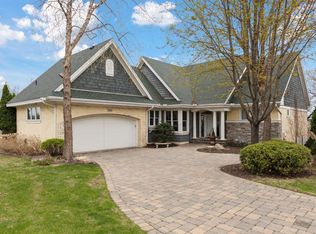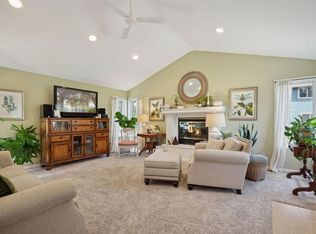Beautifully remodeled Mid-Century Modern home overlooking Lions Park! This lovely residence sits on an expansive ½ acre lot on a quiet cul-de-sac and features 5 bedrooms / 3 bathrooms and over 3,500 of finished living space. Light and airy open floor plan boasting a brand-new kitchen including cabinetry, quartz countertops and a Thermador appliance suite with induction range. Connect seamlessly to the backyard with a huge deck off the dining room, perfect for entertaining. 4 bedrooms on the main level including newly remodeled hall bathroom and ¾ primary suite. A spacious walk-out lower level includes a family room with a wet bar, guest quarters and plenty of storage. Updates include all new kitchen and bathrooms, Thermador and Electrolux appliances, new roof and water heater, refinished hardwood flooring, new interior doors and hardware, fresh paint and new carpet in the lower level. Newer windows and sliding door. Main floor laundry and conveniently attached 2-car garage. All within close proximity to the shops, restaurants and amenities along Hwy 55 and 394.
Active
$1,039,000
7329 Ridgeway Rd, Golden Valley, MN 55427
5beds
3,508sqft
Est.:
Single Family Residence
Built in 1960
0.56 Acres Lot
$1,026,500 Zestimate®
$296/sqft
$-- HOA
What's special
Refinished hardwood flooringGuest quartersPlenty of storageOverlooking lions parkQuartz countertopsBrand-new kitchenNew roof
- 1 day |
- 964 |
- 26 |
Zillow last checked:
Listing updated:
Listed by:
David K Wells III 612-845-8186,
Coldwell Banker Realty - Lakes,
Wren Wells 612-802-3456
Source: NorthstarMLS as distributed by MLS GRID,MLS#: 7022133
Tour with a local agent
Facts & features
Interior
Bedrooms & bathrooms
- Bedrooms: 5
- Bathrooms: 3
- Full bathrooms: 1
- 3/4 bathrooms: 2
Bedroom
- Level: Main
- Area: 120.75 Square Feet
- Dimensions: 11.5x10.5
Bedroom 2
- Level: Main
- Area: 120 Square Feet
- Dimensions: 12x10
Bedroom 3
- Level: Main
- Area: 143 Square Feet
- Dimensions: 13x11
Bedroom 4
- Level: Main
- Area: 165 Square Feet
- Dimensions: 11x15
Bedroom 5
- Level: Lower
- Area: 176 Square Feet
- Dimensions: 16x11
Deck
- Level: Main
- Area: 280.5 Square Feet
- Dimensions: 11x25.5
Dining room
- Level: Main
- Area: 300 Square Feet
- Dimensions: 20x15
Family room
- Level: Lower
- Area: 910 Square Feet
- Dimensions: 26x35
Kitchen
- Level: Main
- Area: 200 Square Feet
- Dimensions: 20x10
Laundry
- Level: Main
- Area: 50 Square Feet
- Dimensions: 05x10
Living room
- Level: Main
- Area: 490 Square Feet
- Dimensions: 35x14
Office
- Level: Lower
- Area: 75 Square Feet
- Dimensions: 10x7.5
Storage
- Level: Lower
- Area: 299 Square Feet
- Dimensions: 13x23
Heating
- Forced Air
Cooling
- Central Air
Appliances
- Included: Dishwasher, Disposal, Dryer, ENERGY STAR Qualified Appliances, Exhaust Fan, Microwave, Range, Refrigerator, Stainless Steel Appliance(s), Washer
- Laundry: Laundry Room, Main Level
Features
- Basement: Block,Daylight,Egress Window(s),Finished,Full,Walk-Out Access
- Number of fireplaces: 2
- Fireplace features: Double Sided, Decorative, Family Room, Living Room, Wood Burning
Interior area
- Total structure area: 3,508
- Total interior livable area: 3,508 sqft
- Finished area above ground: 2,241
- Finished area below ground: 1,267
Property
Parking
- Total spaces: 2
- Parking features: Attached, Concrete, Garage Door Opener
- Attached garage spaces: 2
- Has uncovered spaces: Yes
- Details: Garage Dimensions (23x21)
Accessibility
- Accessibility features: None
Features
- Levels: One
- Stories: 1
- Patio & porch: Deck, Front Porch
- Fencing: None
Lot
- Size: 0.56 Acres
- Dimensions: 24394
- Features: Irregular Lot, Property Adjoins Public Land, Tree Coverage - Medium
Details
- Additional structures: Storage Shed
- Foundation area: 2049
- Parcel number: 3211821340026
- Zoning description: Residential-Single Family
Construction
Type & style
- Home type: SingleFamily
- Property subtype: Single Family Residence
Materials
- Roof: Age 8 Years or Less,Asphalt
Condition
- New construction: No
- Year built: 1960
Utilities & green energy
- Electric: Circuit Breakers, Power Company: Xcel Energy
- Gas: Natural Gas
- Sewer: City Sewer/Connected
- Water: City Water/Connected
Community & HOA
Community
- Subdivision: Stewarts Ridgeway 2nd Add
HOA
- Has HOA: No
Location
- Region: Golden Valley
Financial & listing details
- Price per square foot: $296/sqft
- Tax assessed value: $758,400
- Annual tax amount: $11,853
- Date on market: 2/16/2026
- Cumulative days on market: 124 days
- Road surface type: Paved
Estimated market value
$1,026,500
$975,000 - $1.08M
$5,065/mo
Price history
Price history
| Date | Event | Price |
|---|---|---|
| 2/16/2026 | Listed for sale | $1,039,0000%$296/sqft |
Source: | ||
| 11/28/2025 | Listing removed | $1,039,500$296/sqft |
Source: | ||
| 11/10/2025 | Price change | $1,039,500-5.1%$296/sqft |
Source: | ||
| 7/29/2025 | Listed for sale | $1,095,000+22.3%$312/sqft |
Source: | ||
| 11/8/2024 | Listing removed | $895,000$255/sqft |
Source: | ||
| 9/17/2024 | Listed for sale | $895,000-10.1%$255/sqft |
Source: | ||
| 7/26/2024 | Listing removed | $995,000$284/sqft |
Source: | ||
| 7/15/2024 | Listed for sale | $995,000+47.4%$284/sqft |
Source: | ||
| 10/4/2021 | Sold | $675,000$192/sqft |
Source: Public Record Report a problem | ||
Public tax history
Public tax history
| Year | Property taxes | Tax assessment |
|---|---|---|
| 2025 | $11,335 +7% | $758,400 +1.9% |
| 2024 | $10,594 +8.9% | $744,100 +3.4% |
| 2023 | $9,730 +17.5% | $719,800 +6.6% |
| 2022 | $8,280 +9.5% | $675,000 +19.5% |
| 2021 | $7,561 -6.2% | $565,000 +6.2% |
| 2020 | $8,065 +6.7% | $532,000 -1.5% |
| 2019 | $7,561 -6.2% | $540,000 +4.7% |
| 2018 | $8,065 +14.9% | $516,000 +29% |
| 2017 | $7,017 +14.2% | $400,000 +1.3% |
| 2016 | $6,145 -0.8% | $395,000 -1.5% |
| 2015 | $6,196 -3.1% | $401,000 +13.3% |
| 2014 | $6,395 +3.7% | $354,000 -1.7% |
| 2013 | $6,168 -0.2% | $360,000 -2.7% |
| 2012 | $6,179 +0.7% | $370,000 -4.4% |
| 2011 | $6,136 +2.9% | $387,000 -5.4% |
| 2010 | $5,961 +0.7% | $409,000 -5.1% |
| 2009 | $5,921 +5.7% | $431,000 +8.6% |
| 2006 | $5,601 +12.4% | $396,700 +15% |
| 2005 | $4,982 +5.6% | $345,000 +12.8% |
| 2004 | $4,717 +22.6% | $305,900 +12% |
| 2002 | $3,847 -26.4% | $273,200 |
| 2001 | $5,225 | -- |
Find assessor info on the county website
BuyAbility℠ payment
Est. payment
$5,900/mo
Principal & interest
$4887
Property taxes
$1013
Climate risks
Neighborhood: 55427
Nearby schools
GreatSchools rating
- 6/10Meadowbrook Elementary SchoolGrades: PK-6Distance: 1.2 mi
- 5/10Hopkins North Junior High SchoolGrades: 7-9Distance: 2.7 mi
- 8/10Hopkins Senior High SchoolGrades: 10-12Distance: 2.4 mi
- Loading
- Loading




