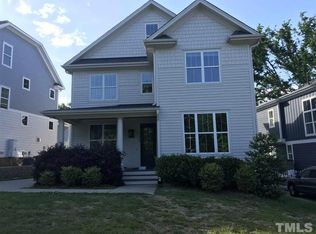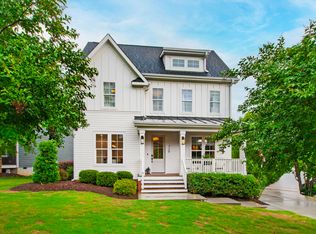New construction with a yard & priced to move! Walk to McNeil Point, Taste & many other restaurants. Two car detached garage w/ pull down. The covered front porch beckons you to enter. Appealing hints of both craftsman & modern styling . Oak hardwood floors on the first floor & second floor landing. Clean & crisp, the chef's kitchen w SS hood, gas cook top, quartz counters, island w SS sink & dovetail cabinets. Great backyard,, Zoysia sod & superb landscaping detail. Joyner, Daniels, Broughton schools.
This property is off market, which means it's not currently listed for sale or rent on Zillow. This may be different from what's available on other websites or public sources.

