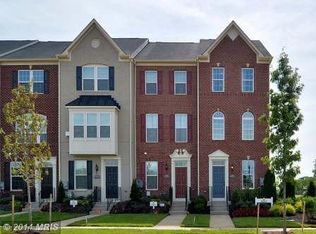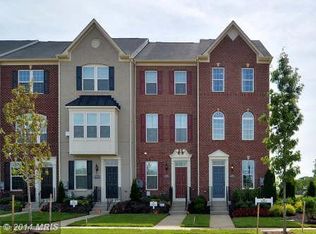Sold for $435,000
$435,000
7333 Old Calvary Rd, Hanover, MD 21076
3beds
1,920sqft
Townhouse
Built in 2014
1,441 Square Feet Lot
$482,800 Zestimate®
$227/sqft
$3,027 Estimated rent
Home value
$482,800
$459,000 - $507,000
$3,027/mo
Zestimate® history
Loading...
Owner options
Explore your selling options
What's special
RARE END-UNIT brick townhome in gorgeous condition with 9 Ft Ceilings on every level, 2 bedrooms w/ option for a 3rd Bedroom, 2.5 baths and almost 2,000 finished SQ Ft. in the sought after Parkside Community! The Entry Level features an Office, half bath and Family Room or Bedroom #3 with walkout to the back patio. The Main Living Level offers an open, spacious and bright floor plan with hardwood floors flowing throughout. A Gourmet Kitchen with granite Island & countertops, stainless steel appliances and access to an extended Trex Deck. The Kitchen opens to an expansive Living Room w/ crown molding and space for a Dining table. The Upper Level sleeping quarters are generously sized to include a Owner's Suite with intricate Tray Ceiling, 2 closets and En-Suite Designer Bathroom with upgraded vanities and tile. This level also boasts an additional Bedroom, hallway Full Bath and Laundry Closet. An abundance of resort-style amenities can be found throughout Parkside's vibrant neighborhood. From a state-of-the-art fitness center, resort-style outdoor pool, community trails and playgrounds to the grand clubhouse, nature parks or movies on the event lawn, plenty of Community gatherings all year round for kids and adults - at Parkside there is something for everyone. Enjoy unbeatable convenience at Parkside. Located minutes from I-295 and Fort Meade/NSA, 15 minutes to BWI Airport, less than 10 minutes to shopping, dining, and Maryland LIVE! Casino at Arundel Mills Mall, 20 minutes from downtown Annapolis. This home is conveniently located close to grocery stores and entertainment while maintaining its distance from the traffic and crowds. Don't miss the incredible opportunity to own this stunning home and all of its superb features...Schedule your showing TODAY!
Zillow last checked: 8 hours ago
Listing updated: September 19, 2023 at 01:03pm
Listed by:
Jim Bim 443-463-6009,
Winning Edge,
Co-Listing Agent: Grant Bim 410-300-6175,
Winning Edge
Bought with:
Roger Behdin, 68376
Samson Properties
Source: Bright MLS,MLS#: MDAA2066630
Facts & features
Interior
Bedrooms & bathrooms
- Bedrooms: 3
- Bathrooms: 3
- Full bathrooms: 2
- 1/2 bathrooms: 1
- Main level bathrooms: 1
- Main level bedrooms: 1
Basement
- Area: 0
Heating
- Forced Air, Electric
Cooling
- Central Air, Ceiling Fan(s), Electric
Appliances
- Included: Microwave, Dishwasher, Dryer, Oven/Range - Electric, Stainless Steel Appliance(s), Refrigerator, Washer, Cooktop, Disposal, Freezer, Washer/Dryer Stacked, Gas Water Heater
- Laundry: Dryer In Unit, Has Laundry, Upper Level, Washer In Unit
Features
- Ceiling Fan(s), Dining Area, Family Room Off Kitchen, Open Floorplan, Primary Bath(s), Recessed Lighting, Bathroom - Tub Shower, Bathroom - Stall Shower, Upgraded Countertops, Breakfast Area, Combination Dining/Living, Combination Kitchen/Dining, Combination Kitchen/Living, Crown Molding, Eat-in Kitchen, Kitchen Island, Kitchen - Table Space, Pantry, Attic, Kitchen - Gourmet, Entry Level Bedroom, 9'+ Ceilings, High Ceilings, Tray Ceiling(s)
- Flooring: Carpet, Ceramic Tile, Hardwood, Wood
- Doors: Insulated, Sliding Glass
- Has basement: No
- Has fireplace: No
Interior area
- Total structure area: 1,920
- Total interior livable area: 1,920 sqft
- Finished area above ground: 1,920
- Finished area below ground: 0
Property
Parking
- Parking features: Assigned, Parking Lot
- Details: Assigned Parking
Accessibility
- Accessibility features: None
Features
- Levels: Three
- Stories: 3
- Patio & porch: Brick, Deck, Patio, Roof
- Exterior features: Lighting, Sidewalks, Street Lights
- Pool features: Community
- Has view: Yes
- View description: Garden, Street, Trees/Woods
Lot
- Size: 1,441 sqft
- Features: Adjoins - Open Space, Corner Lot, Front Yard, Level, Open Lot, Rear Yard, SideYard(s)
Details
- Additional structures: Above Grade, Below Grade
- Parcel number: 020442090239677
- Zoning: RESIDENTIAL
- Special conditions: Standard
Construction
Type & style
- Home type: Townhouse
- Architectural style: Colonial,Traditional
- Property subtype: Townhouse
Materials
- Brick, Vinyl Siding
- Foundation: Slab, Permanent
- Roof: Shingle
Condition
- Excellent
- New construction: No
- Year built: 2014
Utilities & green energy
- Sewer: Public Sewer
- Water: Public
Community & neighborhood
Security
- Security features: Fire Sprinkler System
Community
- Community features: Pool
Location
- Region: Hanover
- Subdivision: Parkside
HOA & financial
HOA
- Has HOA: Yes
- HOA fee: $100 monthly
- Amenities included: Clubhouse, Common Grounds, Pool, Fitness Center, Tot Lots/Playground, Jogging Path, Fencing, Bike Trail, Reserved/Assigned Parking, Meeting Room, Picnic Area
- Services included: Common Area Maintenance, Health Club, Maintenance Grounds, Pool(s), Road Maintenance, Snow Removal, Trash
- Association name: PARKSIDE RESIDENTIAL HOMEOWNERS ASSOCIATION INC.
Other
Other facts
- Listing agreement: Exclusive Right To Sell
- Ownership: Fee Simple
Price history
| Date | Event | Price |
|---|---|---|
| 9/19/2023 | Sold | $435,000$227/sqft |
Source: | ||
| 8/21/2023 | Pending sale | $435,000$227/sqft |
Source: | ||
| 8/20/2023 | Price change | $435,000+2.4%$227/sqft |
Source: | ||
| 8/17/2023 | Listed for sale | $424,900+13.3%$221/sqft |
Source: | ||
| 1/19/2019 | Listing removed | $2,000$1/sqft |
Source: Keller Williams Integrity #MDAA302604 Report a problem | ||
Public tax history
| Year | Property taxes | Tax assessment |
|---|---|---|
| 2025 | -- | $423,600 +5.1% |
| 2024 | $4,413 +5.7% | $403,033 +5.4% |
| 2023 | $4,177 +10.4% | $382,467 +5.7% |
Find assessor info on the county website
Neighborhood: 21076
Nearby schools
GreatSchools rating
- 2/10Meade Heights Elementary SchoolGrades: PK-5Distance: 1.7 mi
- 5/10MacArthur Middle SchoolGrades: 6-8Distance: 1 mi
- 3/10Meade High SchoolGrades: 9-12Distance: 0.6 mi
Schools provided by the listing agent
- Elementary: Meade Heights
- Middle: Macarthur
- High: Meade
- District: Anne Arundel County Public Schools
Source: Bright MLS. This data may not be complete. We recommend contacting the local school district to confirm school assignments for this home.
Get a cash offer in 3 minutes
Find out how much your home could sell for in as little as 3 minutes with a no-obligation cash offer.
Estimated market value$482,800
Get a cash offer in 3 minutes
Find out how much your home could sell for in as little as 3 minutes with a no-obligation cash offer.
Estimated market value
$482,800

