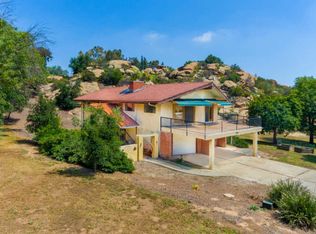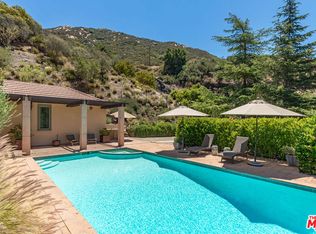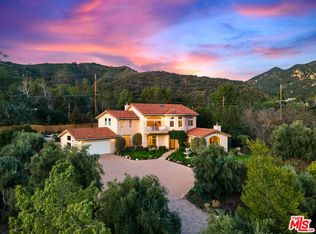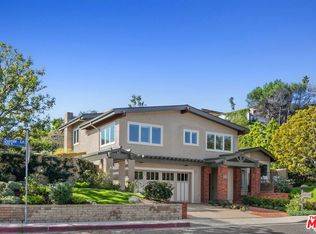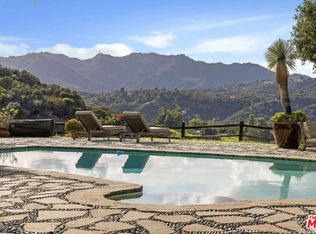Shown by appointment - easy to schedule. Perched on over eight private acres, this one-of-a-kind estate is framed by massive sandstone boulders, mature trees, secret pathways, and sweeping views of the San Fernando Valley. A long private driveway leads to the residence, passing tranquil water features and scenic observation points that lend the property a park-like serenity while the natural rock formations offer complete privacy. The two-story residence features clean lines, wrap-around patios, and custom floor-to-ceiling wood and glass doors that flood the home with natural light. Inside, restored antique wood floors, exposed beams, and reclaimed barn wood details add warmth and character. The remodeled chef's kitchen is outfitted with Viking and Fisher & Paykel appliances, built-in storage, and sliding drawers. Each bedroom is a private retreat. The primary suite occupies its own wing, with a fireplace, walls of glass, and an artisan bathroom featuring a clawfoot tub. Upstairs, an A-frame ensuite overlooks the boulder formations, while a sunlit office and lounge open to expansive decks. Equestrian amenities include sand-filled corrals, run-in sheds, a wash rack, and tack rooms. The adjoining 5-acre lot offers 3 prime build sites for future expansion or recreation (see last photo). Beyond the residence, lush gardens, natural rock waterfalls, hidden pathways, and private trails complete this exceptional offering. Raised vegetable and cactus gardens, two custom-designed water fountains, and extensive solar lighting create a magical landscape. Additional features include a storage basement, tree-watering system, 500-gallon backup water tank, and wall-mounted EV charger. An extra large garage has been converted to a work or living area - perfect for a home studio. 7336 Studio Road stands as a singular statement of architectural elegance and natural beauty delivering an unparalleled lifestyle defined by privacy, serenity, and enduring design. Property to be sold with Adjacent land, APN: 648-0-210-140 (Included in listed Lot Sqft)
Under contract
Listing Provided by:
Jonnelle Lewin DRE #02108080 310-770-9848,
Compass,
Matthew Witek DRE #02120597 315-250-3859,
Compass
$3,495,000
7336 Studio Rd, West Hills, CA 91304
3beds
3,152sqft
Est.:
Single Family Residence
Built in 1981
8.18 Acres Lot
$3,249,000 Zestimate®
$1,109/sqft
$-- HOA
What's special
- 192 days |
- 36 |
- 2 |
Zillow last checked: 8 hours ago
Listing updated: November 24, 2025 at 03:03pm
Listing Provided by:
Jonnelle Lewin DRE #02108080 310-770-9848,
Compass,
Matthew Witek DRE #02120597 315-250-3859,
Compass
Source: CRMLS,MLS#: 25561779 Originating MLS: CLAW
Originating MLS: CLAW
Facts & features
Interior
Bedrooms & bathrooms
- Bedrooms: 3
- Bathrooms: 4
- Full bathrooms: 3
- 1/2 bathrooms: 1
Rooms
- Room types: Entry/Foyer, Family Room, Great Room, Dining Room
Bathroom
- Features: Remodeled, Tub Shower
Kitchen
- Features: Kitchen Island, Kitchen/Family Room Combo
Heating
- Central, Forced Air
Cooling
- Central Air
Appliances
- Included: Double Oven, Dishwasher, Disposal, Refrigerator, Range Hood, Dryer, Washer
- Laundry: Stacked
Features
- Beamed Ceilings, Breakfast Bar, Separate/Formal Dining Room, Storage
- Flooring: Stone, Wood
- Doors: French Doors
- Basement: Sump Pump
- Has fireplace: Yes
- Fireplace features: Great Room
- Common walls with other units/homes: No Common Walls
Interior area
- Total structure area: 3,152
- Total interior livable area: 3,152 sqft
Property
Parking
- Total spaces: 25
- Parking features: Converted Garage, Concrete, Direct Access, Driveway, Garage, Guest, Oversized, Private, RV Potential
Features
- Levels: Two
- Stories: 2
- Entry location: Ground Level - no steps
- Patio & porch: Concrete, Covered, Deck, Open, Patio, Wrap Around
- Pool features: None
- Spa features: None
- Fencing: Pipe,Wood
- Has view: Yes
- View description: City Lights, Canyon, Hills, Mountain(s), Rocks
Lot
- Size: 8.18 Acres
- Features: Horse Property, Landscaped, Ranch, Secluded
Details
- Additional structures: Shed(s), Corral(s)
- Has additional parcels: Yes
- Parcel number: 6490060130
- Zoning: O-S
- Special conditions: Standard
- Horses can be raised: Yes
Construction
Type & style
- Home type: SingleFamily
- Property subtype: Single Family Residence
Condition
- Updated/Remodeled
- New construction: No
- Year built: 1981
Utilities & green energy
- Sewer: Septic Type Unknown
Community & HOA
Location
- Region: West Hills
Financial & listing details
- Price per square foot: $1,109/sqft
- Tax assessed value: $1,061,000
- Annual tax amount: $11,657
- Date on market: 7/9/2025
Estimated market value
$3,249,000
$3.09M - $3.41M
$5,532/mo
Price history
Price history
| Date | Event | Price |
|---|---|---|
| 9/19/2025 | Contingent | $3,495,000$1,109/sqft |
Source: | ||
| 7/9/2025 | Listed for sale | $3,495,000+179.6%$1,109/sqft |
Source: | ||
| 5/15/2009 | Sold | $1,250,000-2%$397/sqft |
Source: Public Record Report a problem | ||
| 1/27/2009 | Listed for sale | $1,275,000+168.4%$405/sqft |
Source: Listhub #F1796164 Report a problem | ||
| 8/25/2000 | Sold | $475,000+58.3%$151/sqft |
Source: Public Record Report a problem | ||
Public tax history
Public tax history
| Year | Property taxes | Tax assessment |
|---|---|---|
| 2025 | $11,657 -20% | $1,061,000 -22.9% |
| 2024 | $14,575 | $1,377,000 +0.5% |
| 2023 | $14,575 -1.8% | $1,370,000 +0.6% |
Find assessor info on the county website
BuyAbility℠ payment
Est. payment
$21,885/mo
Principal & interest
$17400
Property taxes
$3262
Home insurance
$1223
Climate risks
Neighborhood: 91304
Nearby schools
GreatSchools rating
- 4/10Knolls Elementary SchoolGrades: K-6Distance: 1.5 mi
- 4/10Valley View Middle SchoolGrades: 6-8Distance: 4.8 mi
- 7/10Simi Valley High SchoolGrades: 9-12Distance: 3.1 mi
- Loading
