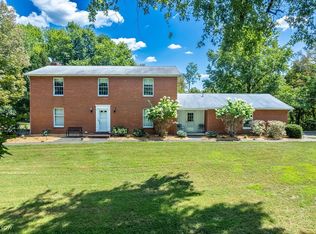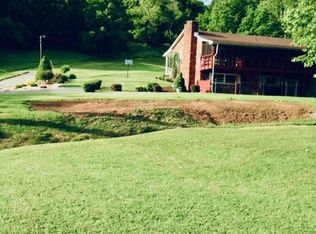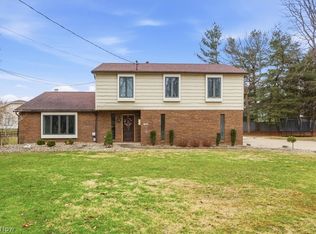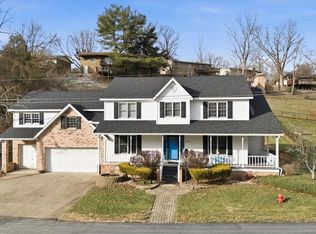Are you ready to step away from the rush of town and settle into a home that feels calm the moment you arrive? This six acre property offers peaceful West Virginia countryside with a blend of open space, gentle slopes, and wooded views that create a sense of privacy and natural beauty from every angle.
Inside, the main floor delivers comfortable one floor living anchored by an exceptional primary suite. This suite stands out with its generous size, a large walk in closet, and an ensuite bath that features a soaking tub, a separate walk in shower, and a wide vanity. It is designed to feel like a private retreat at the end of each day.
The living area flows into a bright kitchen with an oversized island, a walk in pantry, and open sightlines toward the back acreage. The dining space opens onto a deck that overlooks the surrounding trees and creates an easy connection to the outdoors.
The second floor offers three spacious bedrooms, a full bath, and a wide bonus room that can support many uses such as entertainment, hobbies, play space, or work from home needs. Everyone can settle into their own comfortable area while still feeling part of the home.
The walk out lower level adds another full bath, a large open gathering area, and an additional room that works well for guests or multigenerational living. Each floor includes a bedroom and a full bath which creates flexibility for many lifestyles.
Outside, a turnaround driveway leads to an oversized two car garage. The acreage offers space for gardens, outdoor enjoyment, and even the possibility of building additional structures. A buried septic is already installed and ready for a future garage, workshop, or private suite style building. For those who want even more land, a separate ninety acre tract next door is also available through another listing.
Pending
$585,000
7343 Lost Pavement Rd, Washington, WV 26181
6beds
4,080sqft
Est.:
Single Family Residence
Built in 2024
6.13 Acres Lot
$-- Zestimate®
$143/sqft
$-- HOA
What's special
Separate walk in showerExceptional primary suiteWide vanityComfortable one floor livingTurnaround drivewayOversized two car garageLarge walk in closet
- 461 days |
- 1,163 |
- 38 |
Zillow last checked: 8 hours ago
Listing updated: 19 hours ago
Listing Provided by:
Rachel K Valencia rachelsellsmov@gmail.com304-917-8788,
Scout MOV Realty LLC
Source: MLS Now,MLS#: 5085878 Originating MLS: Parkersburg Area Association of REALTORS
Originating MLS: Parkersburg Area Association of REALTORS
Facts & features
Interior
Bedrooms & bathrooms
- Bedrooms: 6
- Bathrooms: 4
- Full bathrooms: 3
- 1/2 bathrooms: 1
- Main level bathrooms: 2
- Main level bedrooms: 1
Primary bedroom
- Description: Flooring: Carpet
- Features: High Ceilings, Walk-In Closet(s)
- Level: First
- Dimensions: 18 x 14
Bedroom
- Description: Flooring: Carpet
- Level: Second
- Dimensions: 11 x 15
Bedroom
- Description: Flooring: Carpet
- Level: Second
- Dimensions: 11 x 18
Bedroom
- Description: Flooring: Carpet
- Level: Second
- Dimensions: 15 x 18
Bedroom
- Description: Flooring: Carpet
- Level: Basement
- Dimensions: 14 x 12
Bedroom
- Description: Flooring: Carpet
- Level: Basement
- Dimensions: 12 x 12
Primary bathroom
- Description: Flooring: Luxury Vinyl Tile
- Features: High Ceilings
- Level: First
- Dimensions: 8 x 12
Bathroom
- Description: Half bath,Flooring: Luxury Vinyl Tile
- Features: High Ceilings
- Level: First
Bathroom
- Description: Flooring: Luxury Vinyl Tile
- Level: Second
- Dimensions: 9 x 11
Bathroom
- Description: Flooring: Luxury Vinyl Tile
- Level: Basement
- Dimensions: 8 x 10
Dining room
- Description: Flooring: Luxury Vinyl Tile
- Features: High Ceilings
- Level: First
- Dimensions: 10 x 16
Eat in kitchen
- Description: Flooring: Luxury Vinyl Tile
- Features: Breakfast Bar, Granite Counters, High Ceilings
- Level: First
- Dimensions: 11 x 14
Entry foyer
- Description: Flooring: Luxury Vinyl Tile
- Features: High Ceilings
- Level: First
Entry foyer
- Description: Flooring: Carpet
- Level: Basement
- Dimensions: 14 x 14
Family room
- Description: Flooring: Carpet
- Level: Second
- Dimensions: 16 x 22
Game room
- Description: Flooring: Carpet
- Level: Basement
- Dimensions: 10 x 44
Laundry
- Description: Flooring: Luxury Vinyl Tile
- Features: High Ceilings
- Level: First
- Dimensions: 7 x 13
Living room
- Description: Flooring: Luxury Vinyl Tile
- Features: High Ceilings
- Level: First
- Dimensions: 14 x 18
Heating
- Electric, Forced Air, Heat Pump, Zoned
Cooling
- Central Air, Ceiling Fan(s), Zoned
Appliances
- Included: Dishwasher, Microwave, Range, Refrigerator
- Laundry: Washer Hookup, Electric Dryer Hookup, Main Level, Laundry Room
Features
- Breakfast Bar, Ceiling Fan(s), Double Vanity, Entrance Foyer, Eat-in Kitchen, Granite Counters, High Ceilings, Kitchen Island, Primary Downstairs, Open Floorplan, Pantry, Recessed Lighting, Storage, Soaking Tub, Walk-In Closet(s)
- Basement: Finished,Interior Entry,Concrete,Storage Space,Walk-Out Access
- Has fireplace: No
- Fireplace features: None
Interior area
- Total structure area: 4,080
- Total interior livable area: 4,080 sqft
- Finished area above ground: 2,720
- Finished area below ground: 1,360
Video & virtual tour
Property
Parking
- Total spaces: 2
- Parking features: Asphalt, Attached, Driveway, Electricity, Garage Faces Front, Garage, Garage Door Opener, Off Street, Water Available
- Attached garage spaces: 2
Features
- Levels: Two
- Stories: 2
- Patio & porch: Covered, Deck, Front Porch
- Exterior features: Lighting
- Fencing: None
- Has view: Yes
- View description: Rural, Trees/Woods
Lot
- Size: 6.13 Acres
- Features: Sloped Down, Irregular Lot, Rolling Slope, Many Trees, Subdivided
- Topography: Hill
Details
- Parcel number: 0842000F10000
- Special conditions: Builder Owned
Construction
Type & style
- Home type: SingleFamily
- Architectural style: Modular/Prefab
- Property subtype: Single Family Residence
Materials
- Blown-In Insulation, Concrete, Spray Foam Insulation, Vinyl Siding
- Foundation: Concrete Perimeter, Permanent
- Roof: Asphalt,Fiberglass,Shingle
Condition
- New Construction
- New construction: Yes
- Year built: 2024
Utilities & green energy
- Sewer: Septic Tank
- Water: Public
Community & HOA
Community
- Security: Carbon Monoxide Detector(s), Smoke Detector(s)
HOA
- Has HOA: No
Location
- Region: Washington
Financial & listing details
- Price per square foot: $143/sqft
- Annual tax amount: $451
- Date on market: 11/19/2024
- Cumulative days on market: 462 days
- Listing terms: Cash,Conventional,FHA,VA Loan
Estimated market value
Not available
Estimated sales range
Not available
Not available
Price history
Price history
| Date | Event | Price |
|---|---|---|
| 2/24/2026 | Pending sale | $585,000$143/sqft |
Source: | ||
| 11/14/2025 | Price change | $585,000+2.8%$143/sqft |
Source: | ||
| 9/3/2025 | Price change | $569,000-1.7%$139/sqft |
Source: | ||
| 7/3/2025 | Price change | $579,000-3.5%$142/sqft |
Source: | ||
| 3/13/2025 | Price change | $599,900-3.2%$147/sqft |
Source: | ||
| 11/19/2024 | Listed for sale | $619,900$152/sqft |
Source: | ||
Public tax history
Public tax history
Tax history is unavailable.BuyAbility℠ payment
Est. payment
$3,349/mo
Principal & interest
$3017
Property taxes
$332
Climate risks
Neighborhood: 26181
Nearby schools
GreatSchools rating
- 9/10Lubeck Elementary SchoolGrades: PK-5Distance: 5.5 mi
- 6/10Blennerhassett Junior High SchoolGrades: 6-8Distance: 7 mi
- 6/10Parkersburg South High SchoolGrades: 9-12Distance: 7.1 mi
Schools provided by the listing agent
- District: Wood-Parkersburg South HS
Source: MLS Now. This data may not be complete. We recommend contacting the local school district to confirm school assignments for this home.



