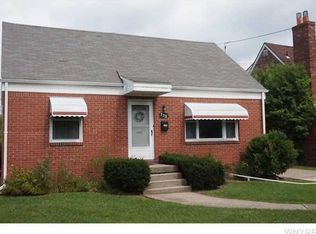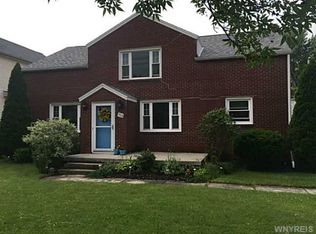Closed
$335,000
736 Longmeadow Rd, Amherst, NY 14226
3beds
2,068sqft
Single Family Residence
Built in 1959
0.26 Acres Lot
$343,000 Zestimate®
$162/sqft
$2,707 Estimated rent
Home value
$343,000
$319,000 - $370,000
$2,707/mo
Zestimate® history
Loading...
Owner options
Explore your selling options
What's special
Discover the endless possibilities of this charming Cape Cod home in the heart of Amherst. Showcasing traditional style and pride of ownership, this beautiful residence features 3 bedrooms, 2.5 baths, a finished basement with a half bath, and an additional room that can easily serve as a fourth bedroom. The updated kitchen is adorned with granite countertops, while the living room is bathed in natural light and includes a cozy gas fireplace with a remote for added convenience. At the rear of the home, you’ll find a delightful 12x18 Florida room with wood beams, separate heating, and central air—adding extra square footage and year-round enjoyment. The property sits on an expansive lot, perfect for outdoor activities, and offers peace of mind with recent upgrades. These include a newer furnace (2016), new Anderson windows (2016), and a modern roof with energy-efficient solar panels. Additional highlights include a spacious 2.5-car garage and a relaxing back patio, perfect for those warm summer nights.
Zillow last checked: 8 hours ago
Listing updated: December 26, 2024 at 07:35am
Listed by:
Mark Key MKeyRealtor@gmail.com,
Park Realty of WNY LLC
Bought with:
Michele Kacalski, 10401310275
Howard Hanna WNY Inc.
Source: NYSAMLSs,MLS#: B1565627 Originating MLS: Buffalo
Originating MLS: Buffalo
Facts & features
Interior
Bedrooms & bathrooms
- Bedrooms: 3
- Bathrooms: 3
- Full bathrooms: 2
- 1/2 bathrooms: 1
- Main level bathrooms: 1
- Main level bedrooms: 1
Heating
- Gas, Solar, Forced Air
Cooling
- Central Air
Appliances
- Included: Dryer, Gas Cooktop, Gas Water Heater, Refrigerator, Washer
- Laundry: In Basement
Features
- Ceiling Fan(s), Separate/Formal Dining Room, Eat-in Kitchen, Granite Counters, Kitchen Island, Bar, Bedroom on Main Level
- Flooring: Carpet, Ceramic Tile, Hardwood, Varies
- Basement: Partial
- Number of fireplaces: 1
Interior area
- Total structure area: 2,068
- Total interior livable area: 2,068 sqft
Property
Parking
- Total spaces: 2.5
- Parking features: Detached, Garage, Garage Door Opener
- Garage spaces: 2.5
Features
- Patio & porch: Open, Patio, Porch
- Exterior features: Concrete Driveway, Patio
Lot
- Size: 0.26 Acres
- Dimensions: 50 x 230
- Features: Residential Lot
Details
- Parcel number: 1422890671600004028000
- Special conditions: Standard
Construction
Type & style
- Home type: SingleFamily
- Architectural style: Cape Cod
- Property subtype: Single Family Residence
Materials
- Brick
- Foundation: Poured
- Roof: Asphalt
Condition
- Resale
- Year built: 1959
Utilities & green energy
- Electric: Circuit Breakers
- Sewer: Connected
- Water: Connected, Public
- Utilities for property: Cable Available, Sewer Connected, Water Connected
Community & neighborhood
Location
- Region: Amherst
- Subdivision: Holland Land Company's Su
Other
Other facts
- Listing terms: Cash,Conventional,FHA
Price history
| Date | Event | Price |
|---|---|---|
| 12/20/2024 | Sold | $335,000+1.5%$162/sqft |
Source: | ||
| 10/24/2024 | Pending sale | $330,000$160/sqft |
Source: | ||
| 9/14/2024 | Listed for sale | $330,000-1.5%$160/sqft |
Source: | ||
| 7/31/2023 | Listing removed | -- |
Source: | ||
| 5/24/2023 | Listed for sale | $335,000$162/sqft |
Source: | ||
Public tax history
| Year | Property taxes | Tax assessment |
|---|---|---|
| 2024 | -- | $351,000 +95% |
| 2023 | -- | $180,000 |
| 2022 | -- | $180,000 |
Find assessor info on the county website
Neighborhood: Eggertsville
Nearby schools
GreatSchools rating
- 7/10Windermere Blvd SchoolGrades: PK-6Distance: 1.2 mi
- 8/10Amherst Middle SchoolGrades: 6-8Distance: 1.2 mi
- 9/10Amherst Central High SchoolGrades: 9-12Distance: 0.7 mi
Schools provided by the listing agent
- District: Amherst
Source: NYSAMLSs. This data may not be complete. We recommend contacting the local school district to confirm school assignments for this home.

